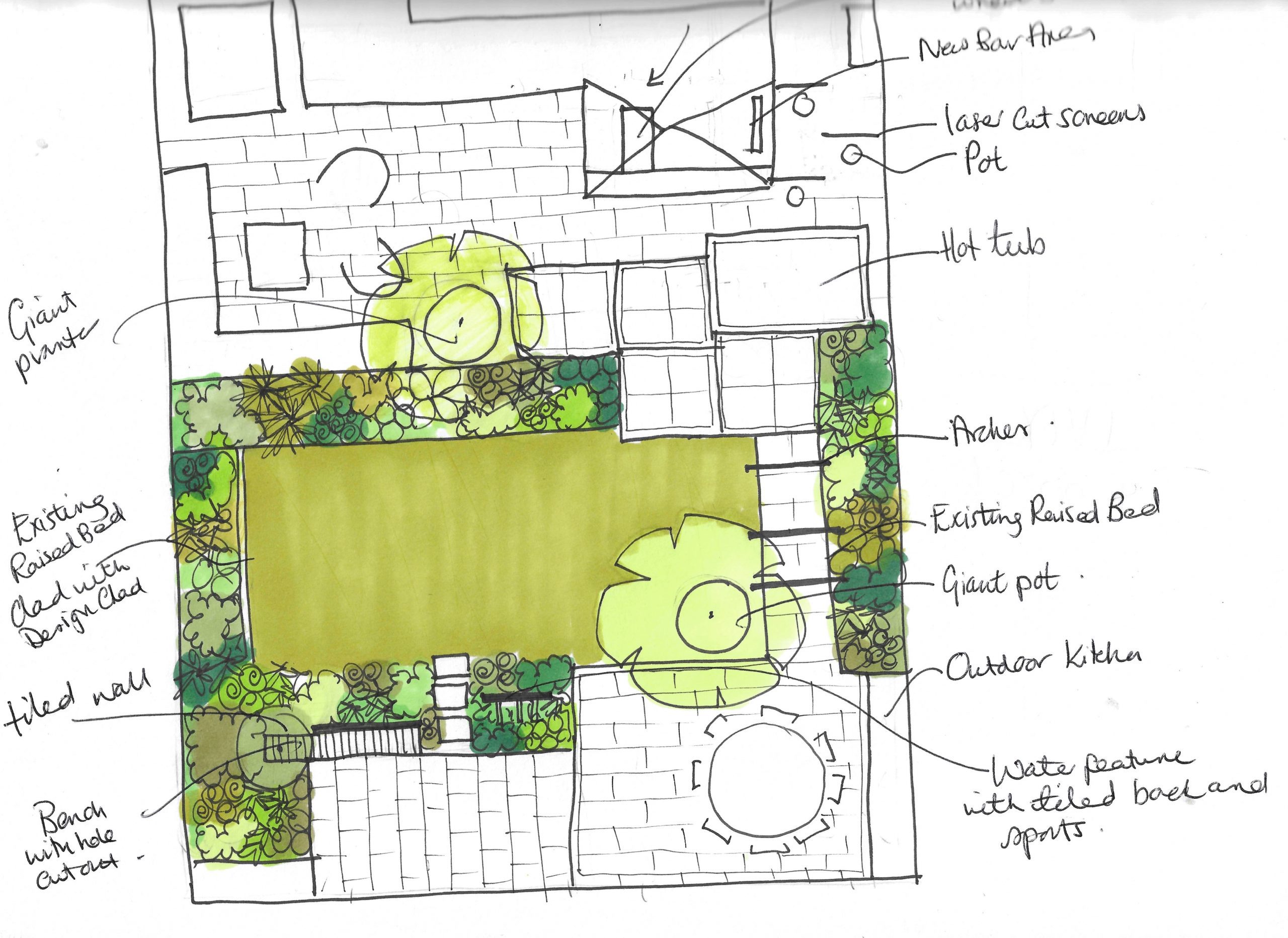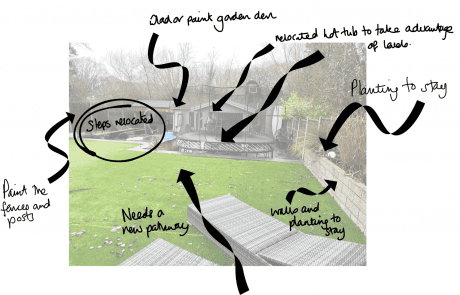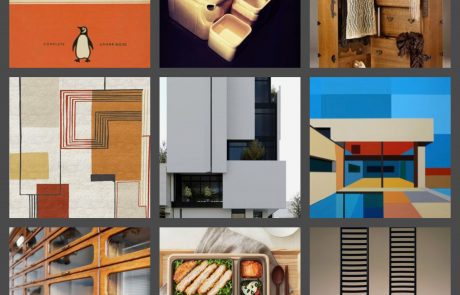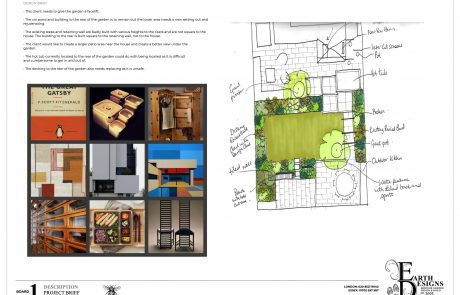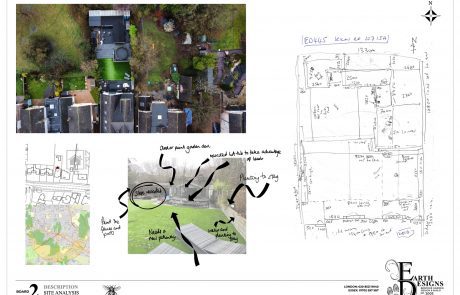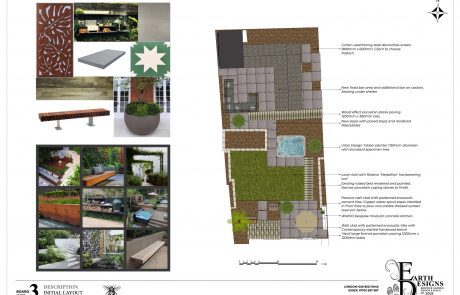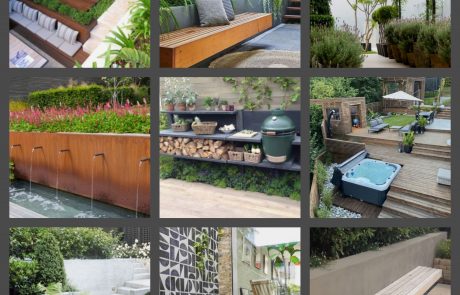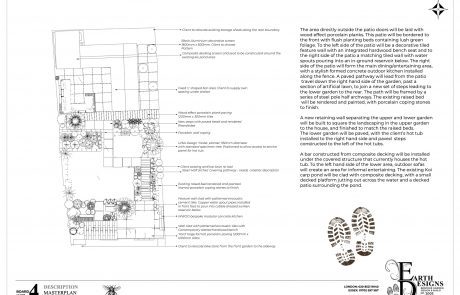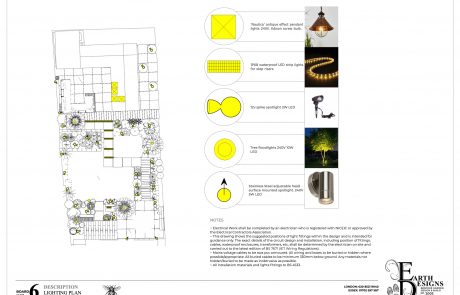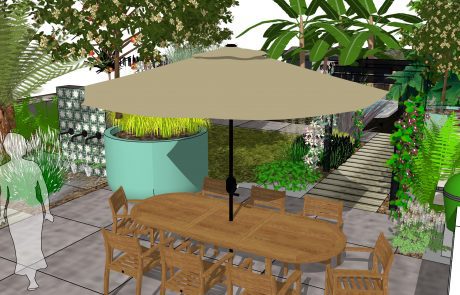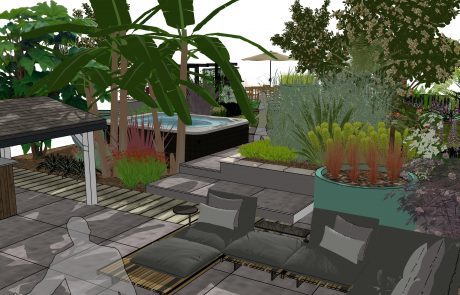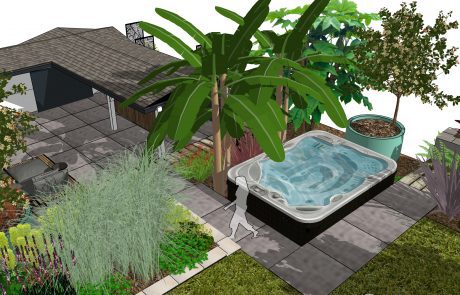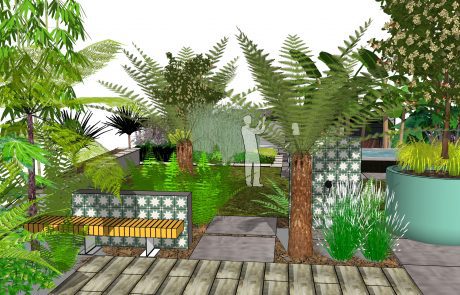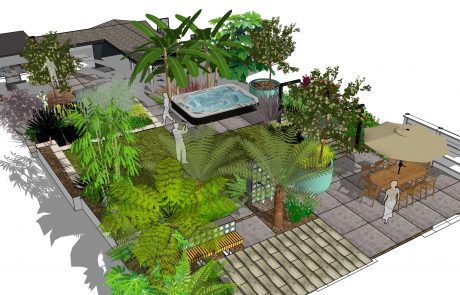BENFLEET GARDEN DESIGN

Brief
This client needs to give the garden a facelift.
The koi pond and building to the rear of the garden is to remain but the lower area needs a new setting out and rejuvenating.
The existing steps and retaining wall are badly built with various heights to the risers and are not square to the house. The building to the rear is built square to the retaining wall, not to the house.
The client would like to create a larger patio area near the house and create a better view under the garden.
The hot tub currently located to the rear of the garden could do with being located as it is difficult and cumbersome to get in and out of.
The decking to the rear of the garden also needs replacing as it is unsafe.
Solution
The area directly outside the patio doors will be laid with wood effect porcelain planks. This patio will be bordered to the front with flush planting beds containing lush green foliage. To the left side of the patio will be a decorative tiled feature wall with an integrated hardwood bench seat and to the right side of the patio a matching tiled wall with water spouts pouring into an in-ground reservoir below. The right side of the patio will form the main dining/entertaining area, with a stylish formed concrete outdoor kitchen installed along the fence. A paved pathway will lead from the patio travel down the right hand side of the garden, past a section of artificial lawn, to join a new set of steps leading to the lower garden to the rear. The path will be framed by a series of steel pole half archways. The existing raised bed will be rendered and painted, with porcelain coping stones to finish.
A new retaining wall separating the upper and lower garden will be built to square the landscaping in the upper garden to the house, and finished to match the raised beds.
The lower garden will be paved, with the client’s hot tub installed to the right hand side and paved steps constructed to the left of the hot tubs.
A bar constructed from composite decking will be installed under the covered structure that currently houses the hot tub. To the left hand side of the lower area, outdoor sofas will create an area for informal entertaining.
The existing Koi carp pond will be clad with composite decking, with a small decked platform jutting out across the water and a decked patio surrounding the pond.
Contact Earth Designs to discuss your own hot tub garden makeover, or browse our website to see more examples by our garden designer in Benfleet.

