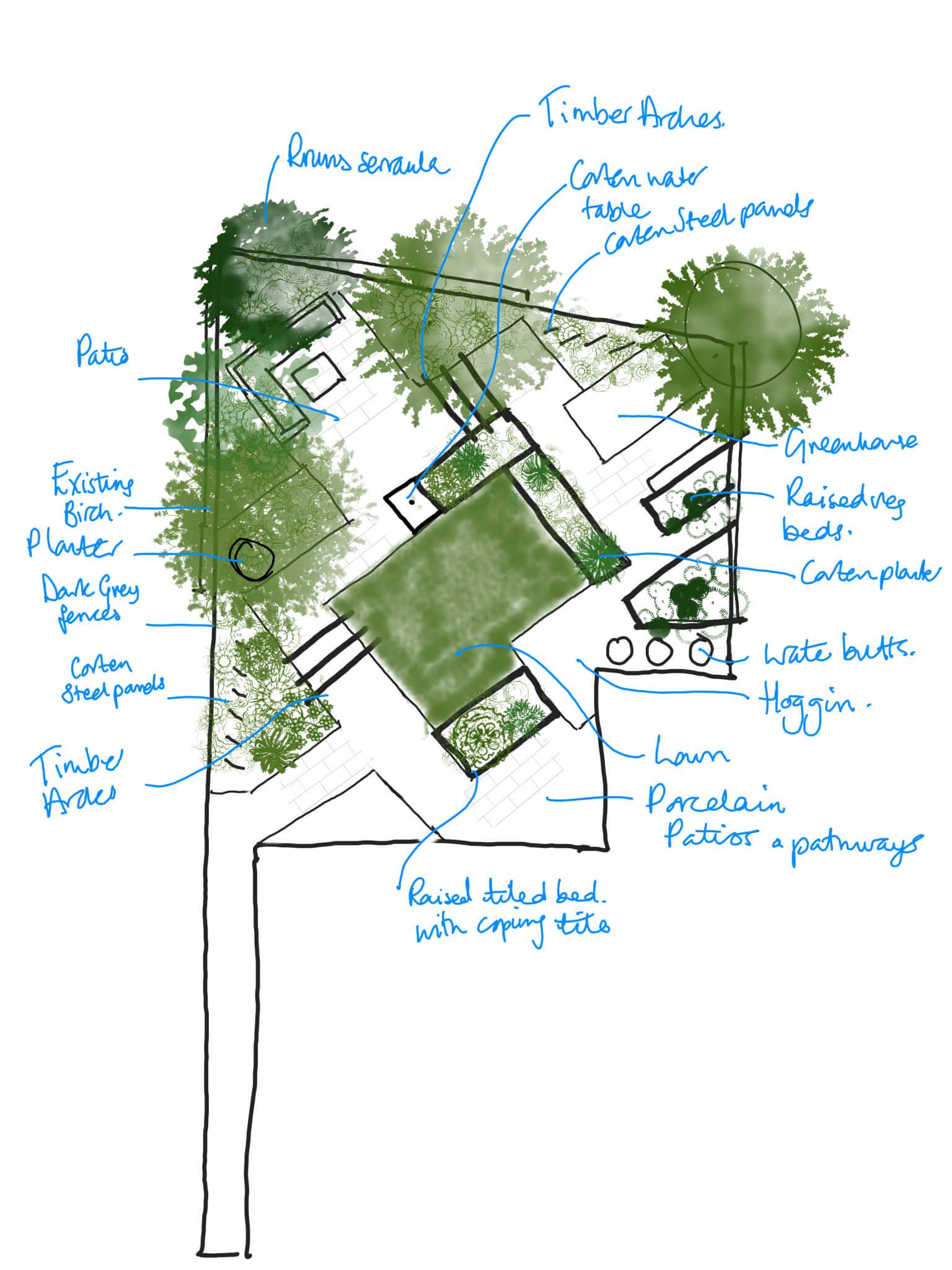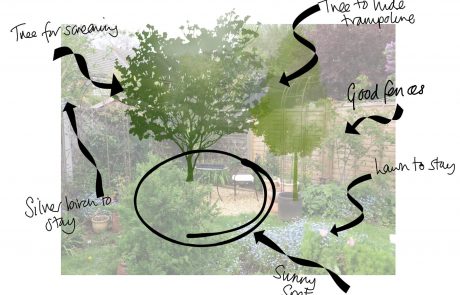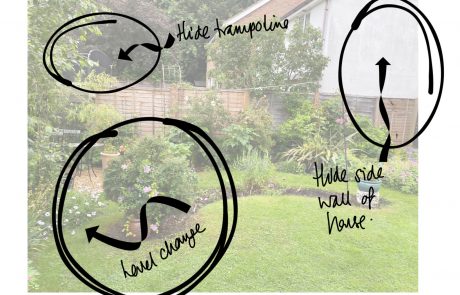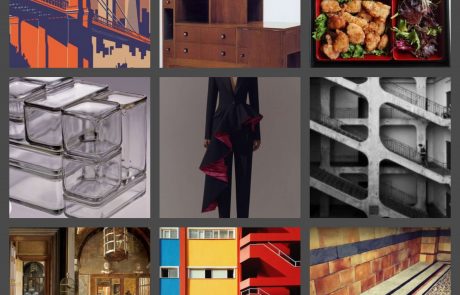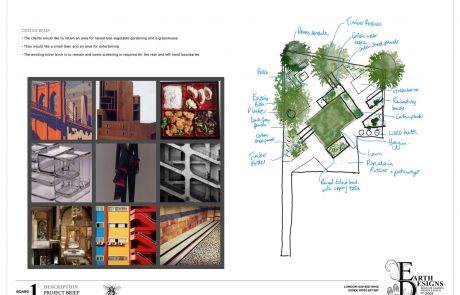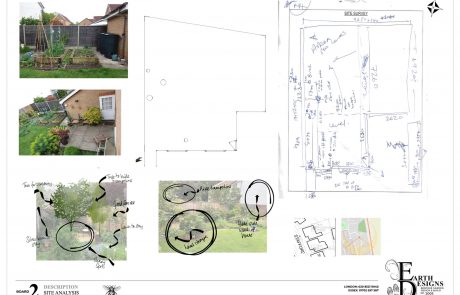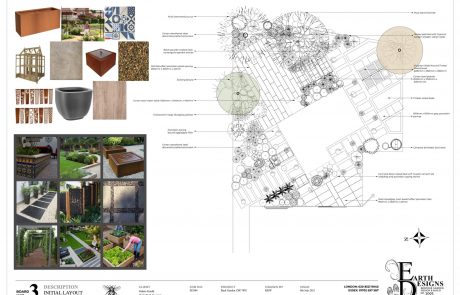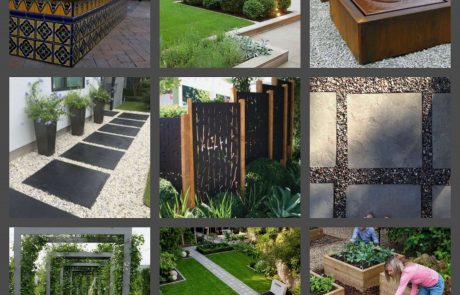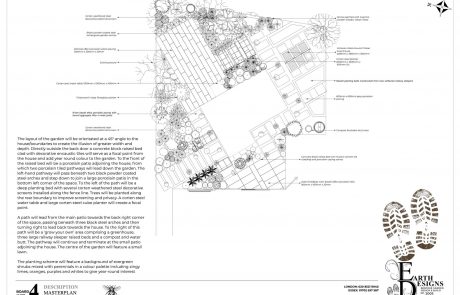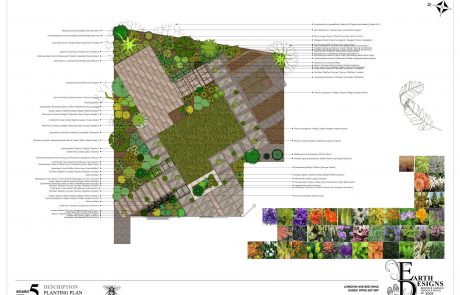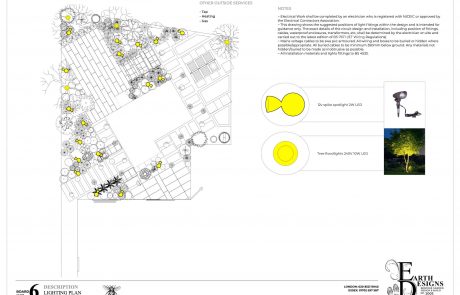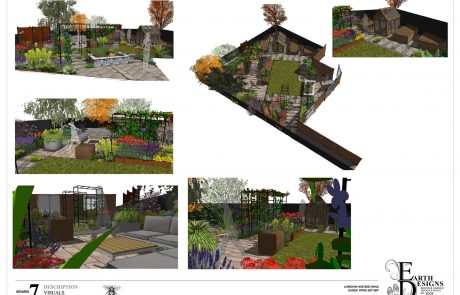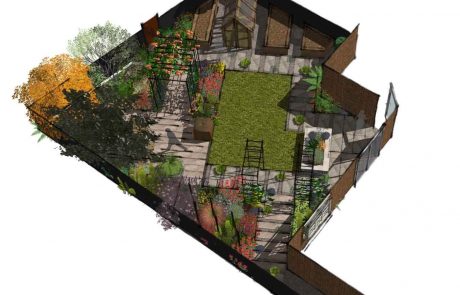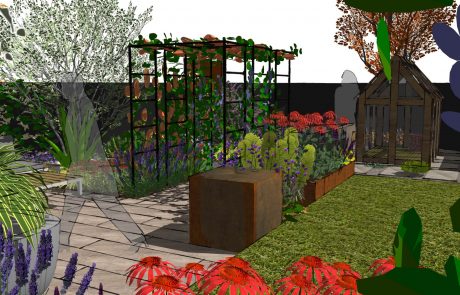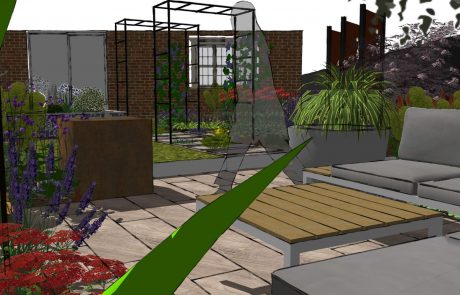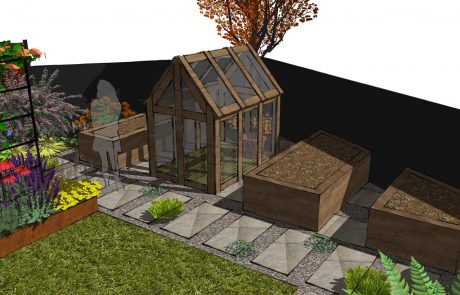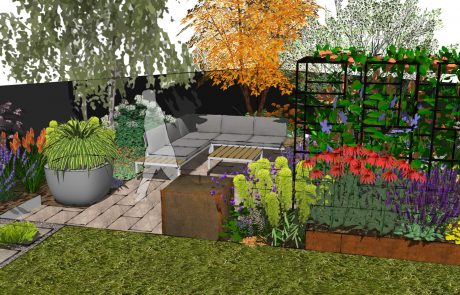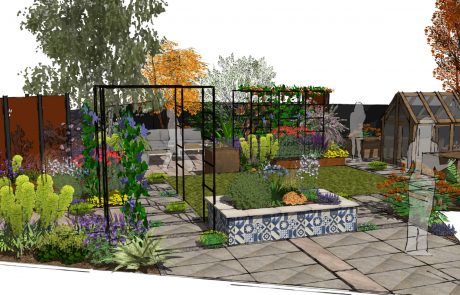BRAINTREE GARDEN DESIGN

Brief
The clients would like to retain an area for raised bed vegetable gardening and a greenhouse. They would like a small lawn and an area for entertaining. The existing silver birch is to remain and some screening is required for the rear and left hand boundaries.
Solution
The layout of the garden will be orientated at a 45° angle to the house/boundaries to create the illusion of greater width and depth. Directly outside the back door a concrete block raised bed clad with decorative encaustic tiles will serve as a focal point from the house and add year round colour to the garden. To the front of the raised bed will be a porcelain patio adjoining the house, from which two porcelain tiled pathways will lead down the garden. The left-hand pathway will pass beneath two black powder coated steel arches and step down to join a large porcelain patio in the bottom left corner of the space. To the left of the path will be a deep planting bed with several corten weathered steel decorative screens installed along the fence line. Trees will be planted along the rear boundary to improve screening and privacy. A corten steel water table and large corten steel cube planter will create a focal point.
A path will lead from the main patio towards the back right corner of the space, passing beneath three black steel arches and then turning right to lead back towards the house. To the right of this path will be a ‘grow your own’ area comprising a greenhouse, three large railway sleeper raised beds and a compost and water butt. The pathway will continue and terminate at the small patio adjoining the house. The centre of the garden will feature a small lawn.
The planting scheme will feature a background of evergreen shrubs mixed with perennials in a colour palette including zingy limes, oranges, purples and whites to give year-round interest.
Contact Earth Designs to discuss your own vegetable garden makeover, or browse our website to see more examples by our garden designer in Essex.
