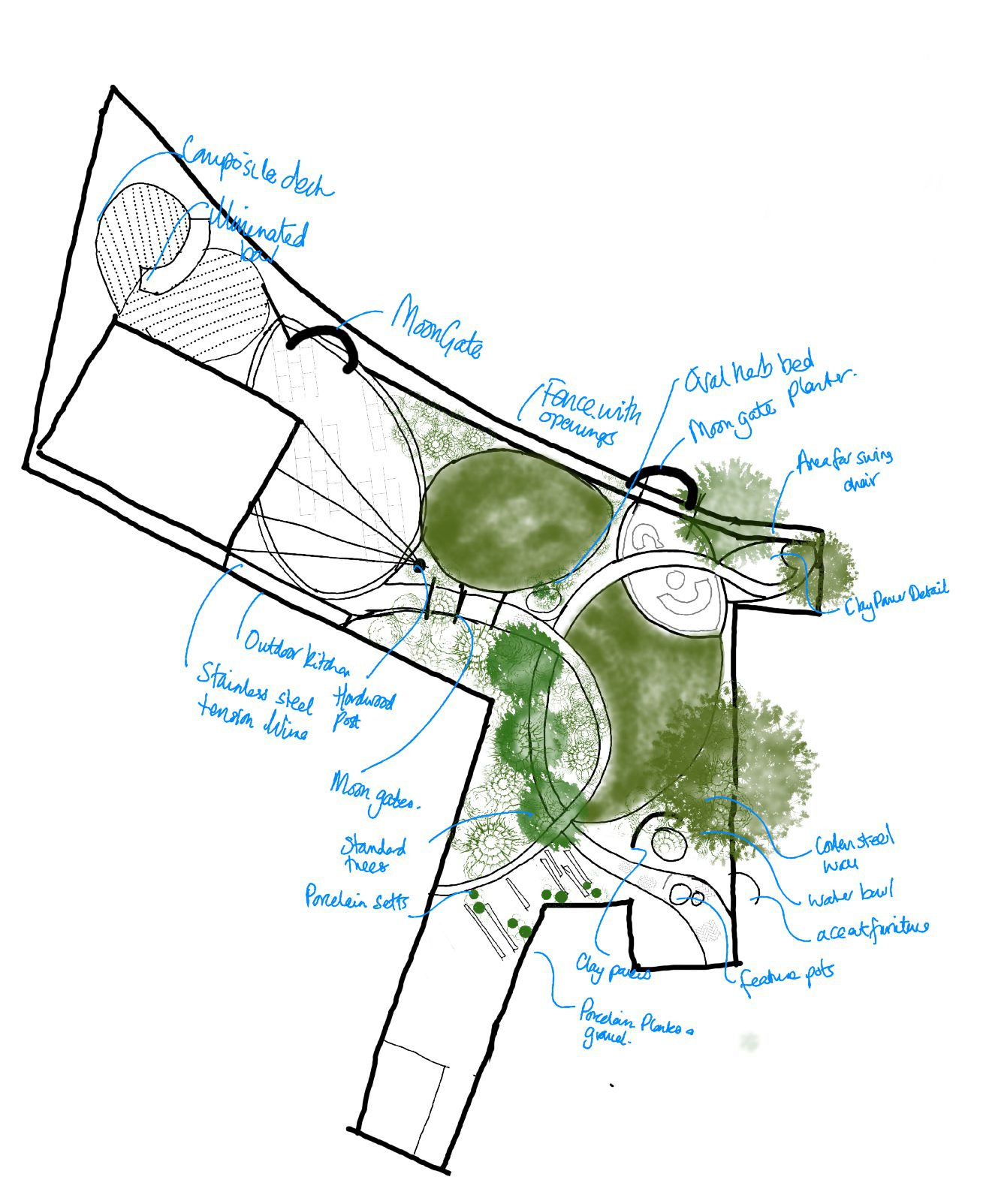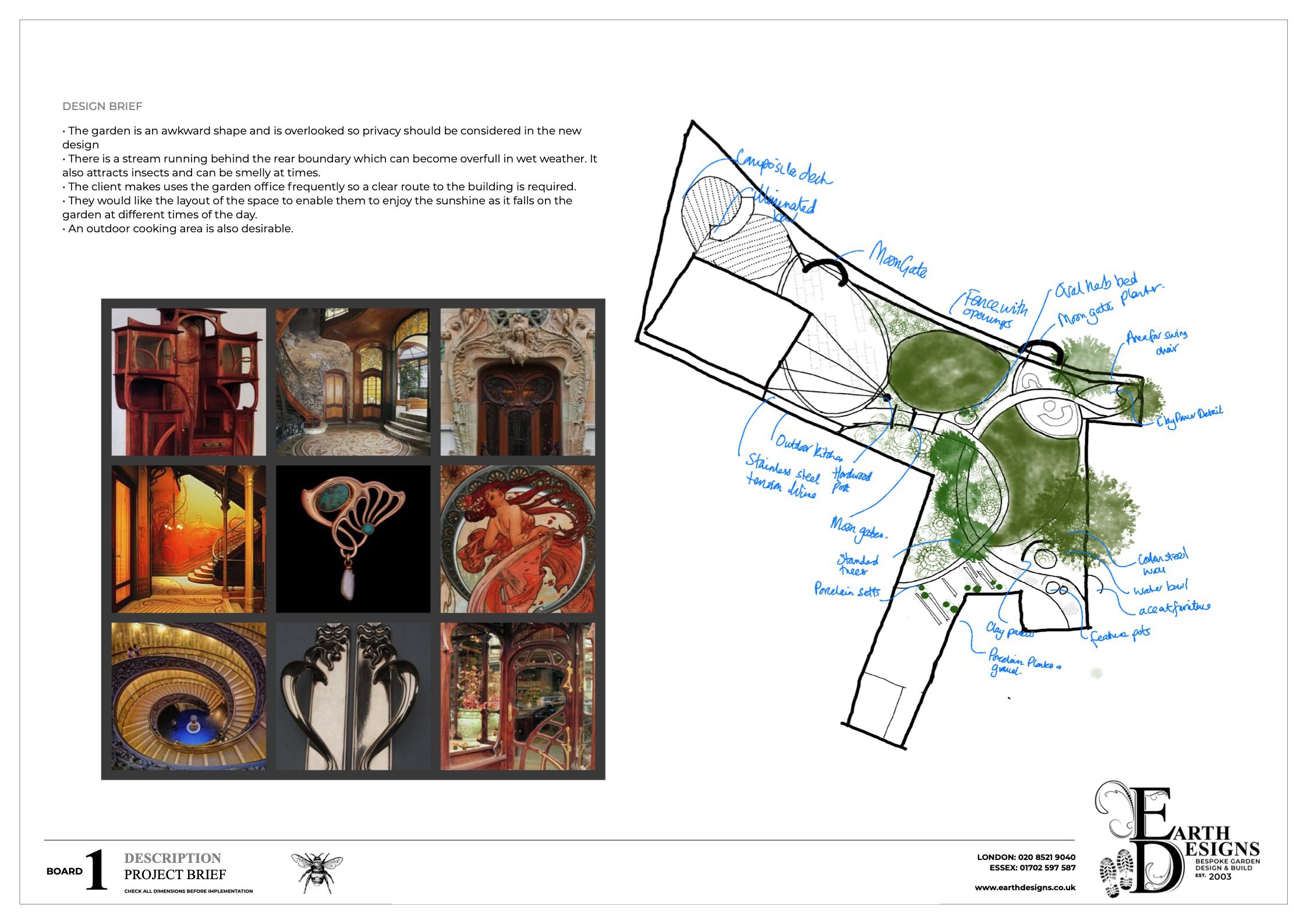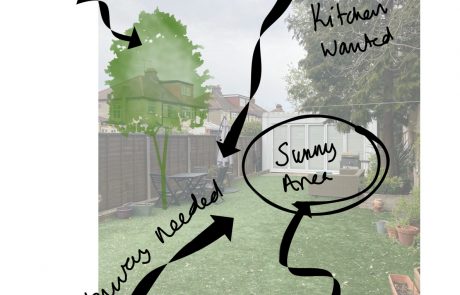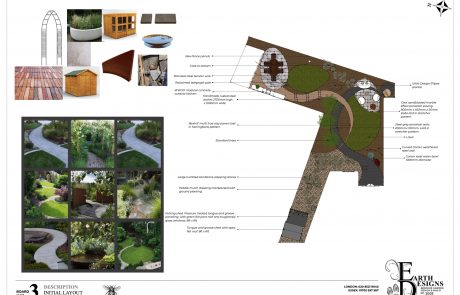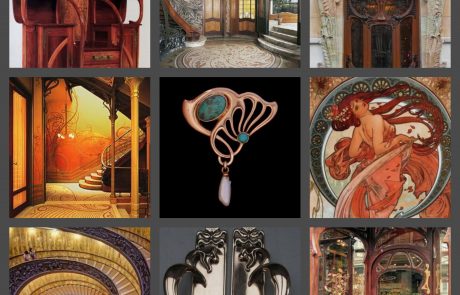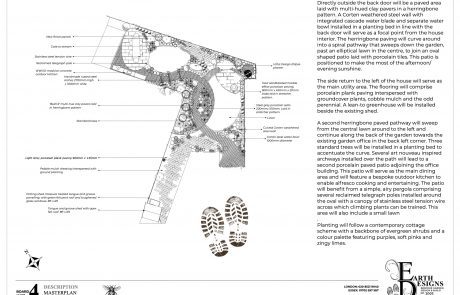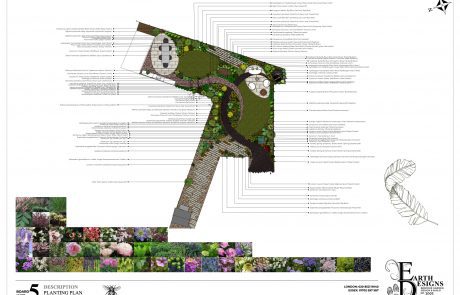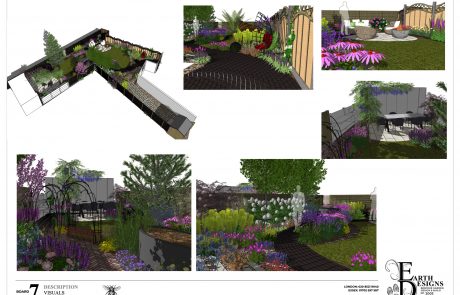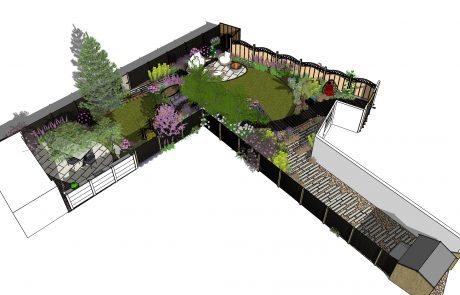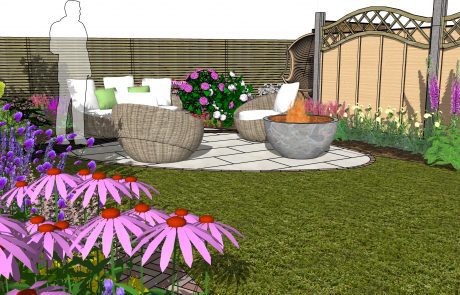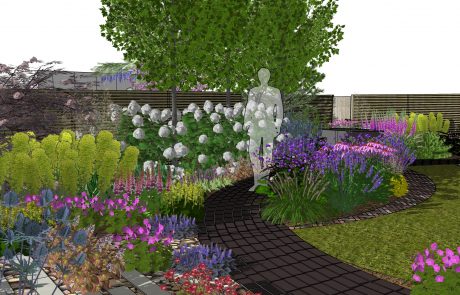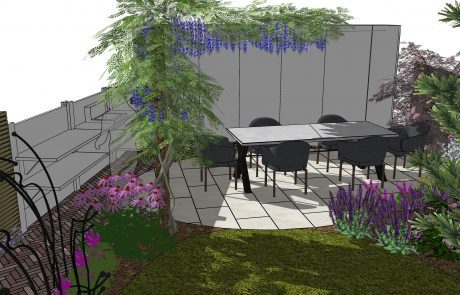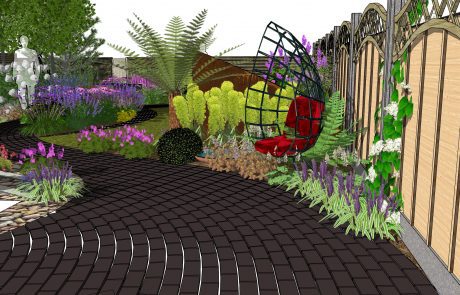Chingford Garden Design

Brief
The garden is an awkward shape and is overlooked so privacy should be considered in the new design
There is a stream running behind the rear boundary which can become overfull in wet weather. It also attracts insects and can be smelly at times.
The client makes uses the garden office frequently so a clear route to the building is required.
They would like the layout of the space to enable them to enjoy the sunshine as it falls on the garden at different times of the day. An outdoor cooking area is also desirable.
Solution
Directly outside the back door will be a paved area laid with multi-hued clay pavers in a herringbone pattern. A Corten weathered steel wall with integrated cascade water blade and separate water bowl installed in a planting bed in line with the back door will serve as a focal point from the house interior. The herringbone paving will curve around into a spiral pathway that sweeps down the garden, past an elliptical lawn in the centre, to join an oval shaped patio laid with porcelain tiles. This patio is positioned to make the most of the afternoon/evening sunshine.
The side return to the left of the house will serve as the main utility area. The flooring will comprise porcelain plank paving interspersed with groundcover plants, cobble mulch and the odd perennial. A lean-to greenhouse will be installed beside the existing shed.
A second herringbone paved pathway will sweep from the central lawn around to the left and continue along the back of the garden towards the existing garden office in the back left corner. Three standard trees will be installed in a planting bed to accentuate the curve. Several art nouveau inspired archways installed over the path will lead to a second porcelain paved patio adjoining the office building. This patio will serve as the main dining area and will feature a bespoke outdoor kitchen to enable alfresco cooking and entertaining. The patio will benefit from a simple, airy pergola comprising several reclaimed telegraph poles installed around the oval with a canopy of stainless steel tension wire across which climbing plants can be trained. This area will also include a small lawn
.
Planting will follow a contemporary cottage scheme with a backbone of evergreen shrubs and a colour palette featuring purples, soft pinks and zingy limes.
Contact Earth Designs to discuss your own art nouveau garden makeover, or browse our website to see more examples of our garden designs in Chingford.
