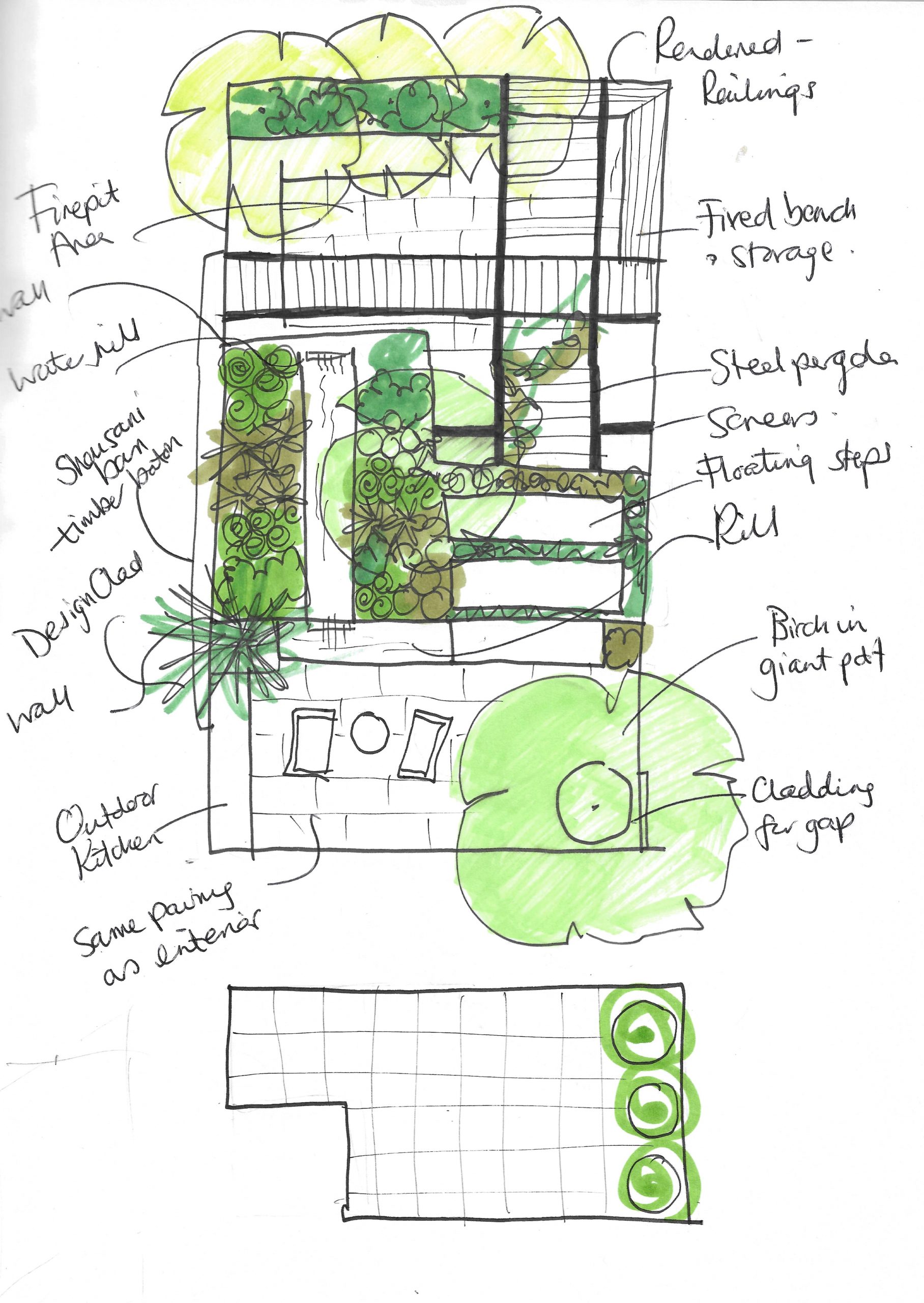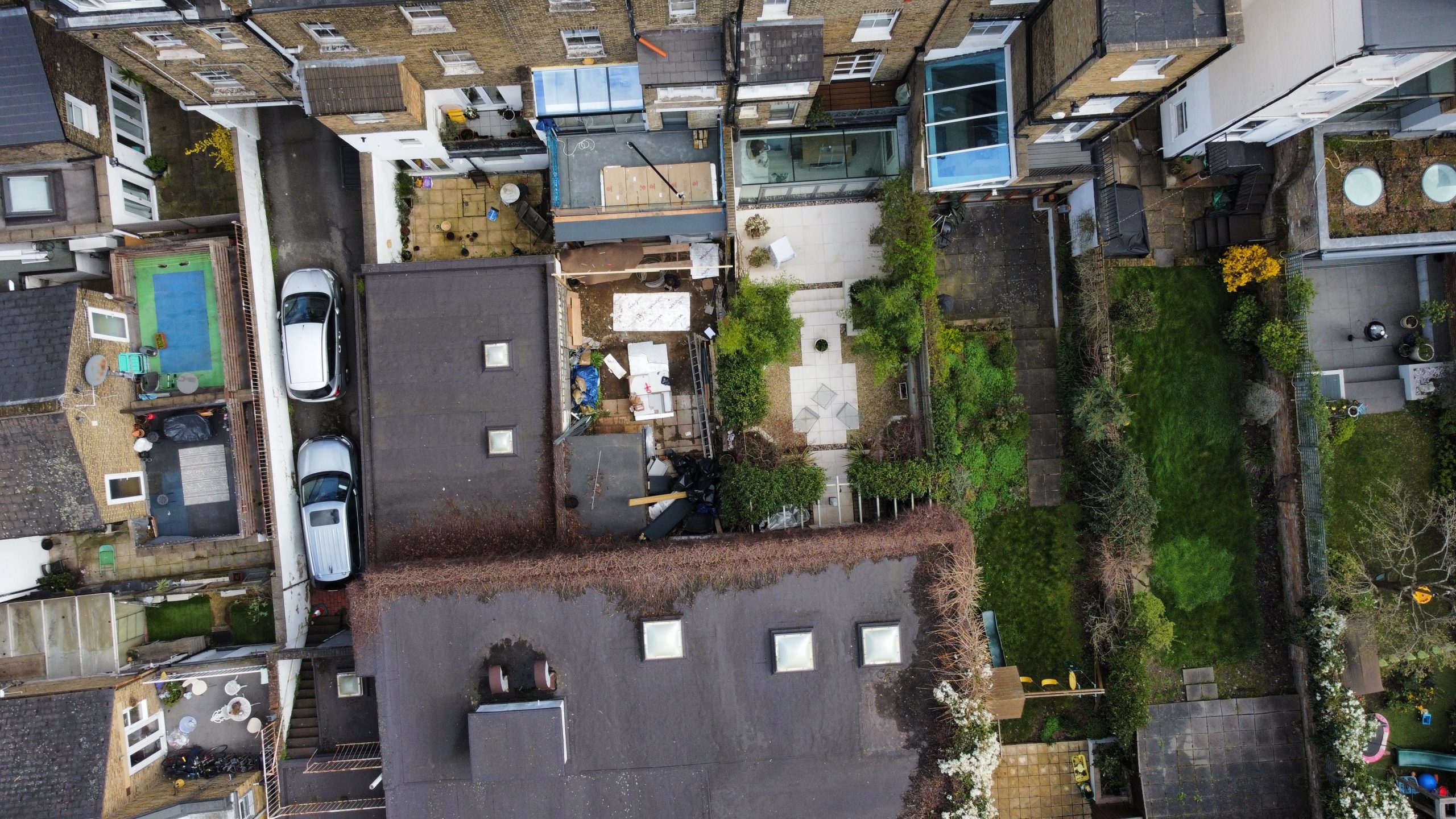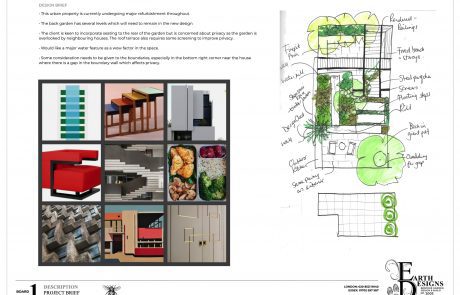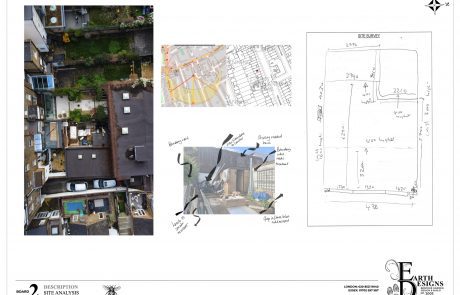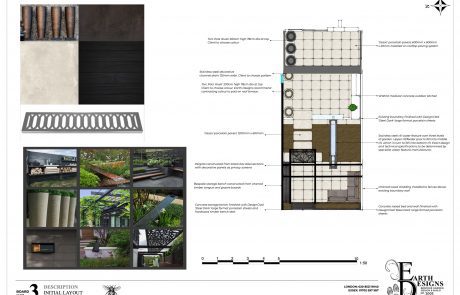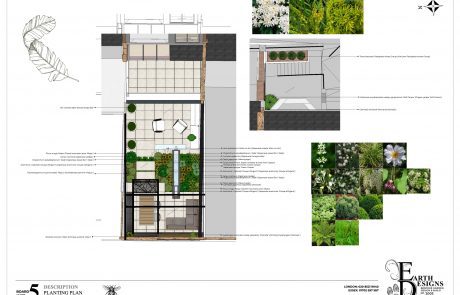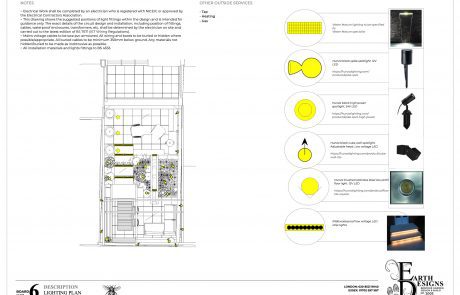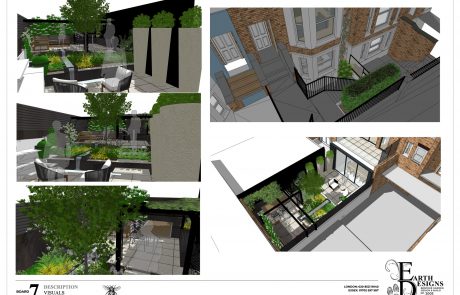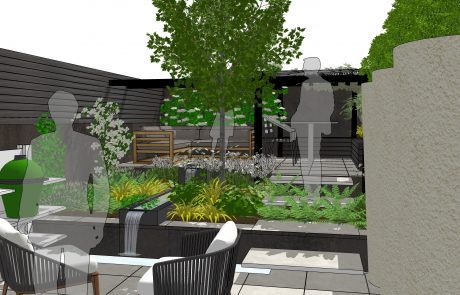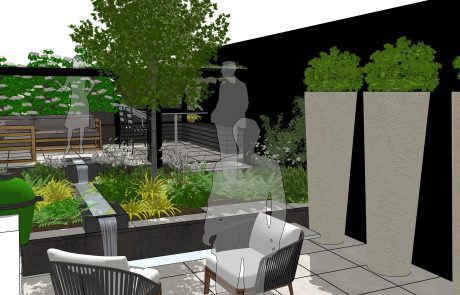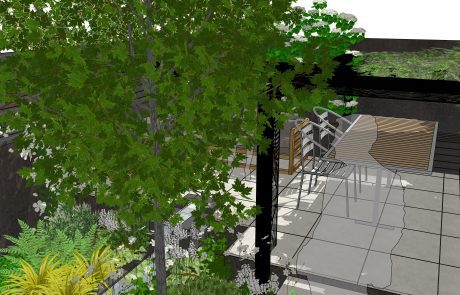Clapham Garden Design

Brief
This urban property is currently undergoing major refurbishment throughout.
The back garden has several levels which will need to remain in the new design.
The client is keen to incorporate seating to the rear of the garden but is concerned about privacy as the garden is overlooked by neighbouring houses. The roof terrace also requires some screening to improve privacy.
Would like a major water feature as a wow factor in the space.
Some consideration needs to be given to the boundaries, especially in the bottom right corner near the house where there is a gap in the boundary wall which affects privacy.
Solution
The rear garden will be paved with exterior grade tiles to match the floor tiles installed in the interior of the property. The left-hand side of the lower section adjoining the house will feature a stylish WWOO modular concrete outdoor kitchen, with three large luxury planters installed on the right-hand side to create balance and block out the gap in the boundary wall to create privacy. The main focal point in the garden will be a bespoke water feature across three levels.
This will comprise of a cascade water blade positioned towards the rear of the garden, which will feeding into a steel rill in the centre of the garden. This rill will in turn pour into a second rill in the lower section of the space.
To the right of the water feature steps will lead to a patio area in the back right-hand corner. This patio area will include a bespoke hardwood bench with built in storage for outdoor cushions and other items. The paving will be enclosed on the right side by a pergola constructed from black painted box steel, on which decorative screens can be installed to improve privacy at the rear of the garden. The rear patio will be large enough to accommodate outdoor furniture for alfresco entertaining.
The existing boundary to the right will be rendered and painted, while the rear and left-hand boundaries will be finished with DesignClad luxury large format porcelain sheets. Charred tongue and groove timber cladding boards will be installed along the top of the left-hand boundary wall to further improve privacy and create an elegant and stylish backdrop to planting in the space.
Contact Earth Designs to discuss your own urban garden makeover, or browse our website to see more examples by our garden designer in London.
