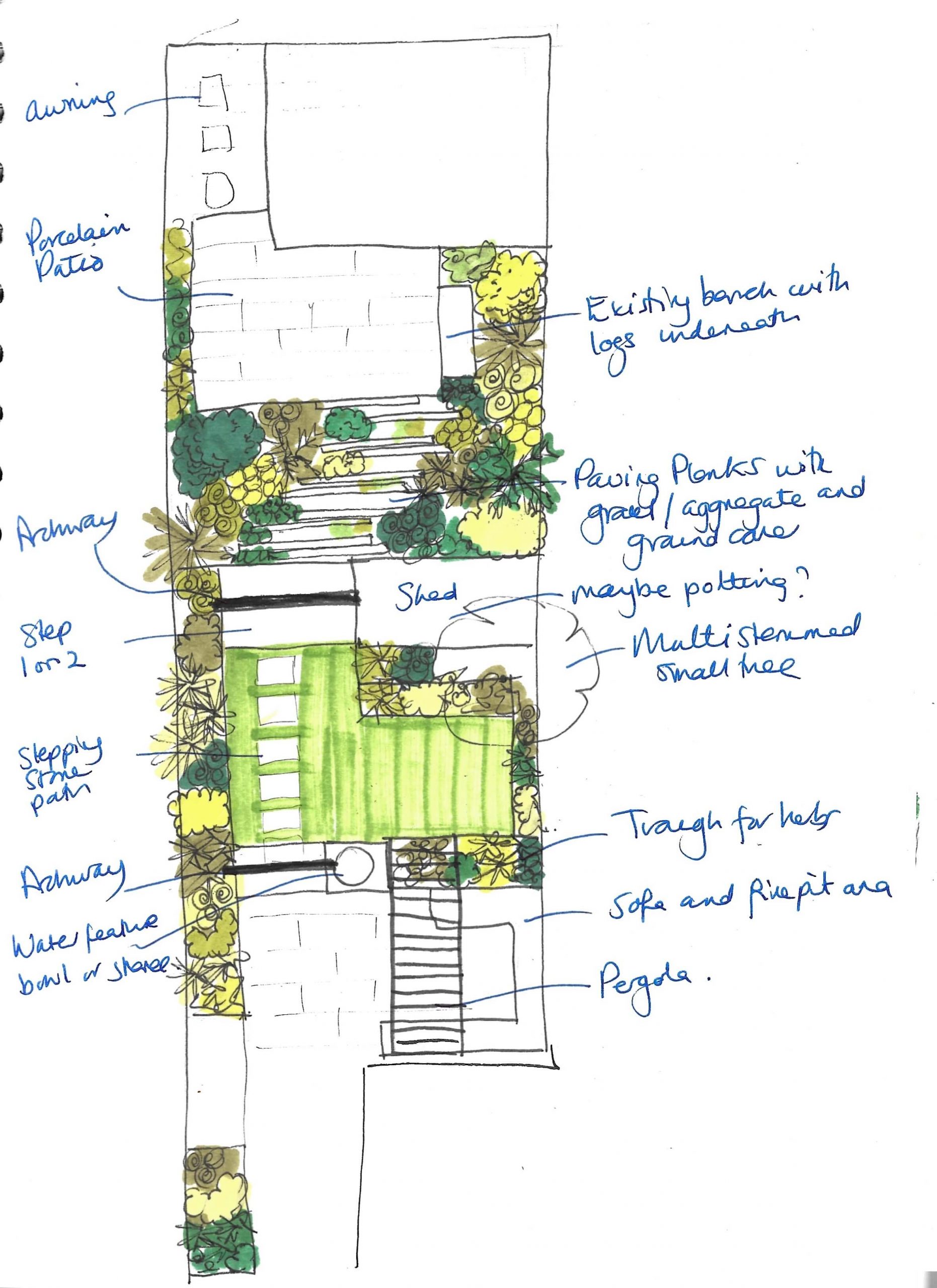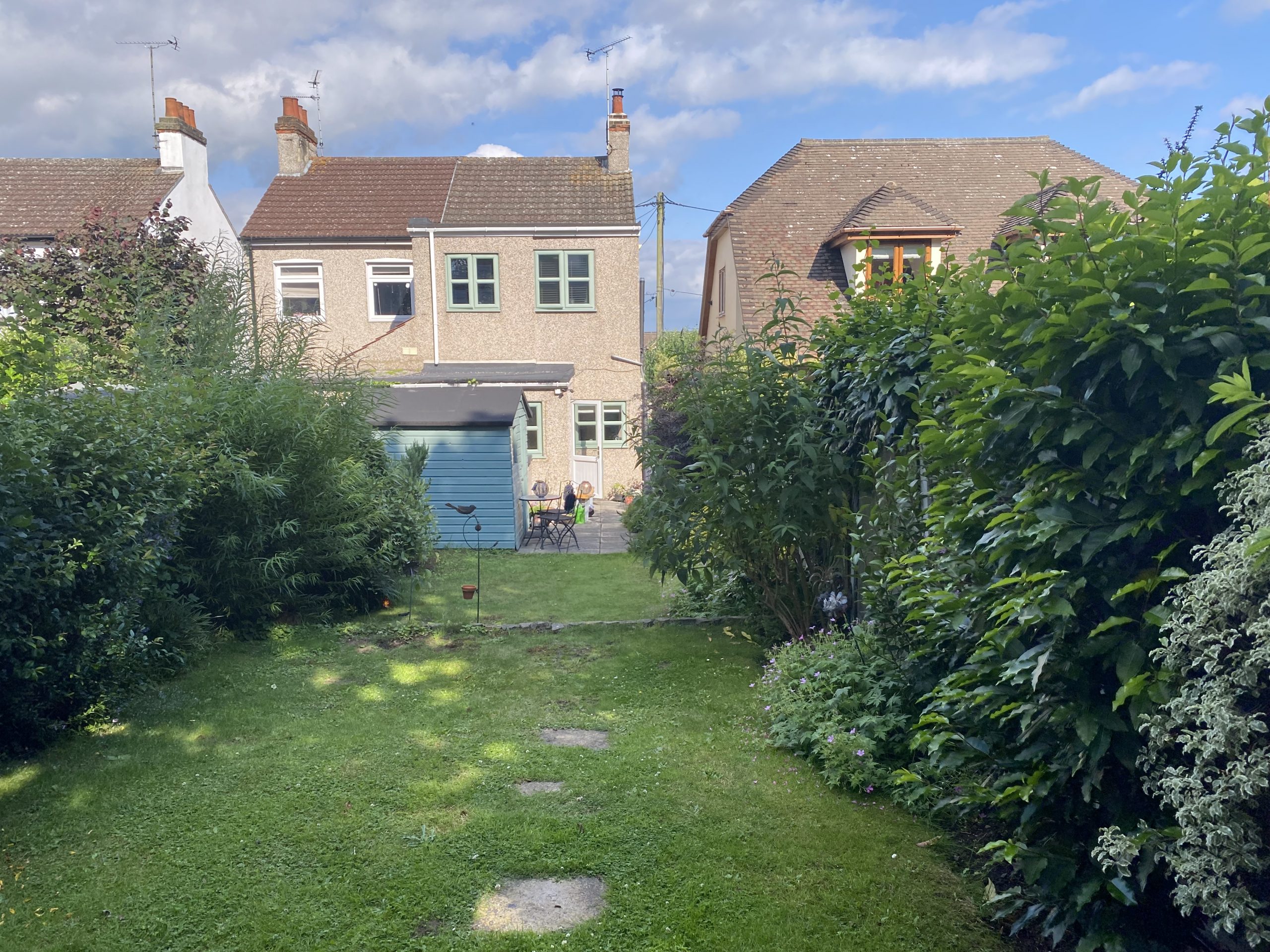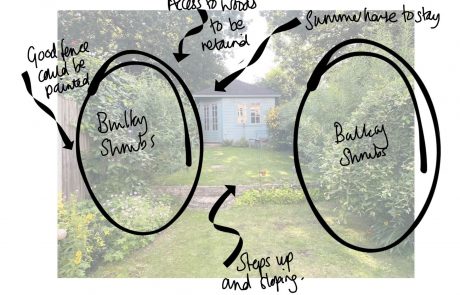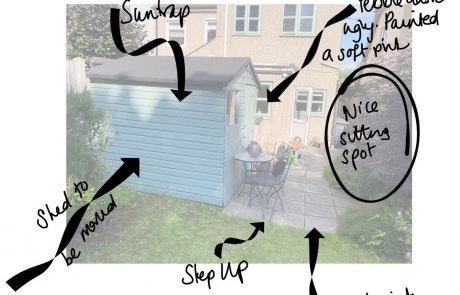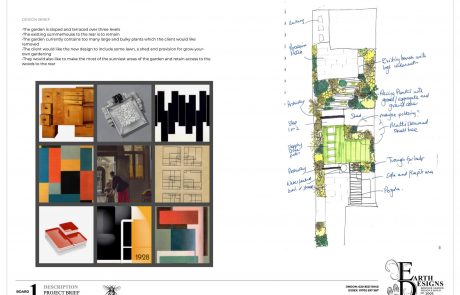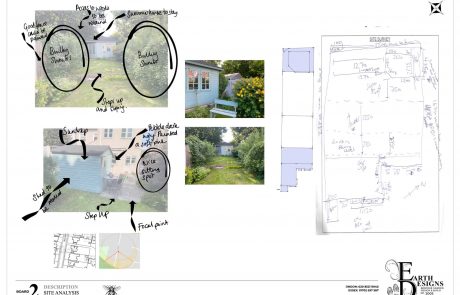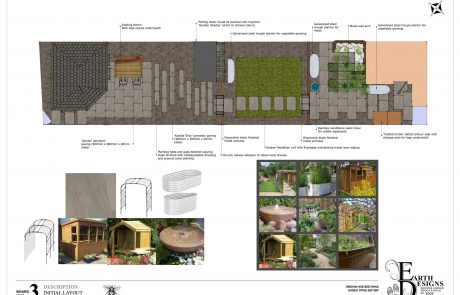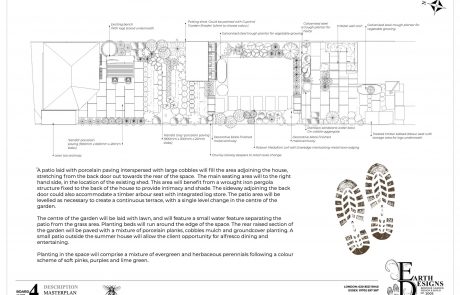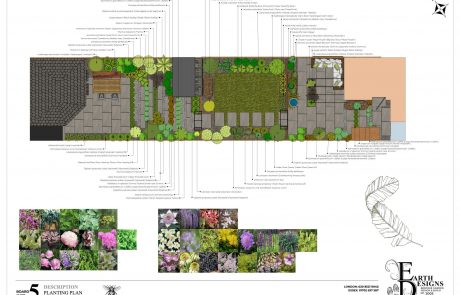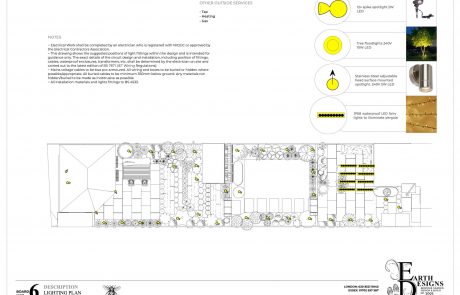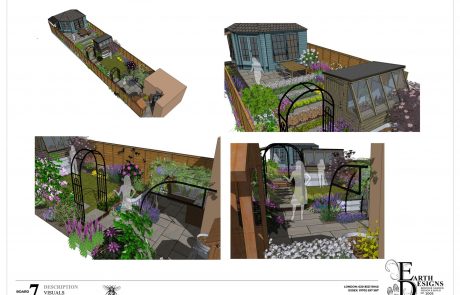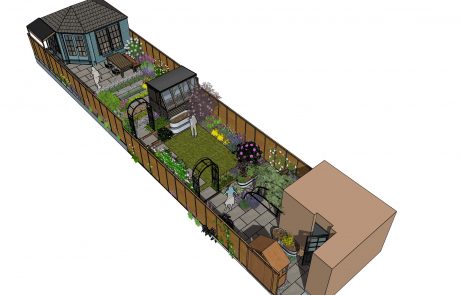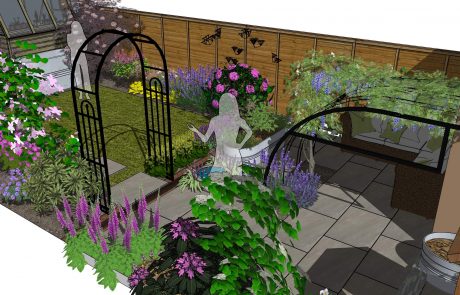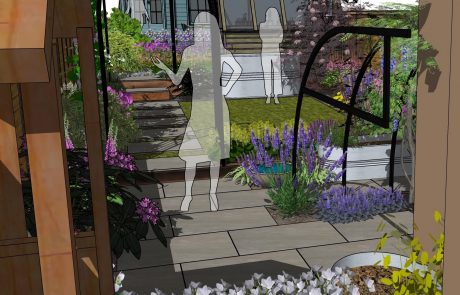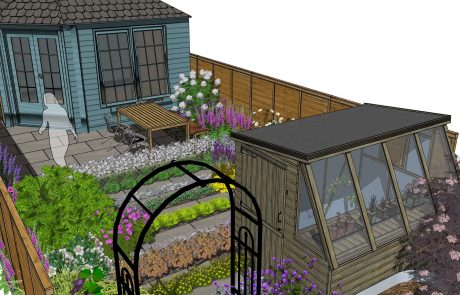COTTAGE GARDEN DESIGN ESSEX

Brief
The garden is sloped and terraced over three levels
The existing summerhouse to the rear is to remain. The garden currently contains too many large and bulky plants which the client would like removed
The client would like the new design to include some lawn, a shed and provision for grow-your-own gardening. They would also like to make the most of the sunniest areas of the garden and retain access to the woods to the rear.
Solution
A patio laid with porcelain paving interspersed with large cobbles will fill the area adjoining the house, stretching from the back door out towards the rear of the space. The main seating area will to the right hand side, in the location of the existing shed. This area will benefit from a wrought iron pergola structure fixed to the back of the house to provide intimacy and shade. The sideway adjoining the back door could also accommodate a timber arbour seat with integrated log store. The patio area will be levelled as necessary to create a continuous terrace, with a single level change in the centre of the garden.
The centre of the garden will be laid with lawn, and will feature a small water feature separating the patio from the grass area. Planting beds will run around the edge of the space. The rear raised section of the garden will be paved with a mixture of porcelain planks, cobbles mulch and groundcover planting. A small patio outside the summer house will allow the client opportunity for alfresco dining and entertaining.
Planting in the space will comprise a mixture of evergreen and herbaceous perennials following a colour scheme of soft pinks, purples and lime green.
Contact Earth Designs to discuss your own cottage garden makeover, or browse our website to see more examples by our garden designer in Hockley.
