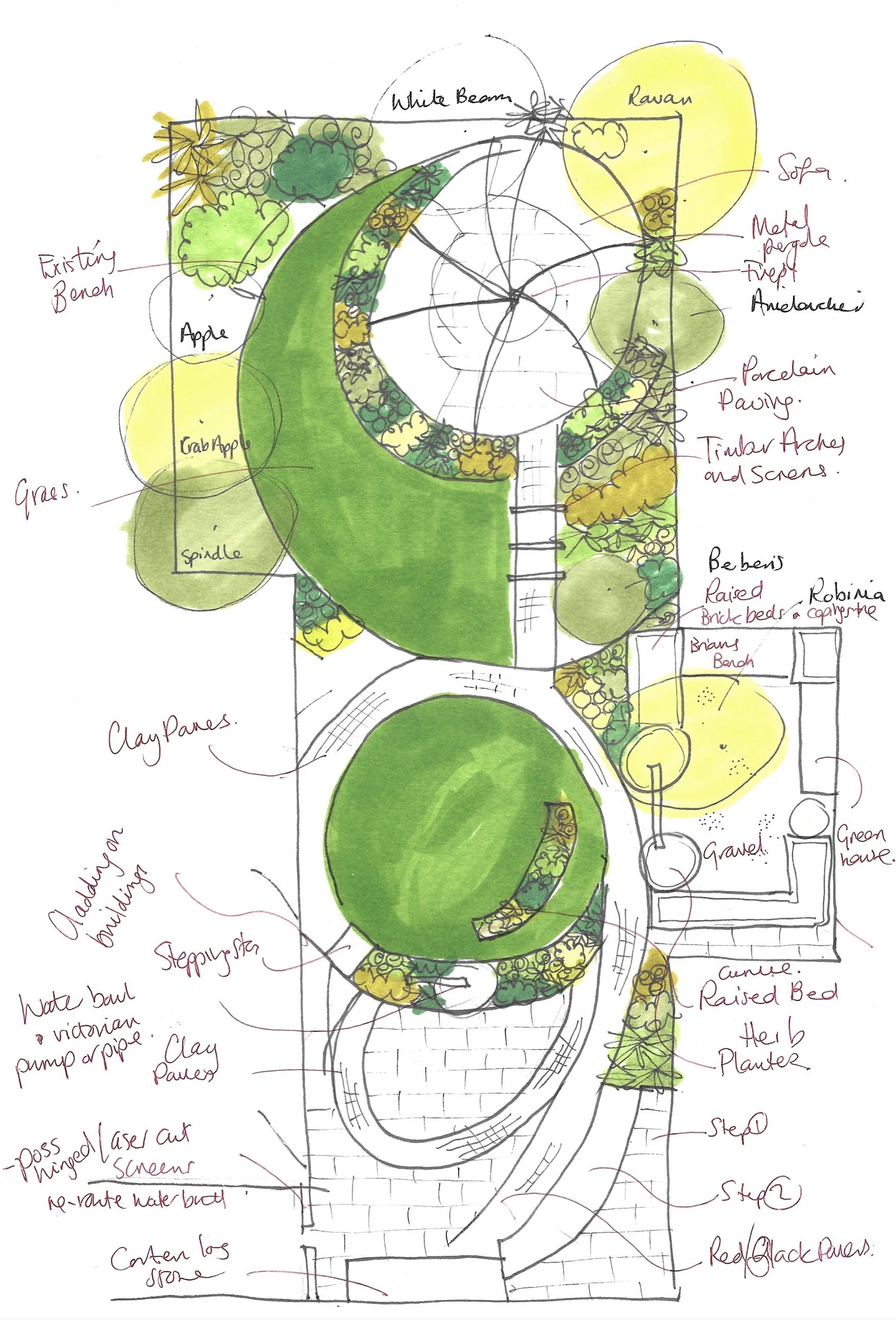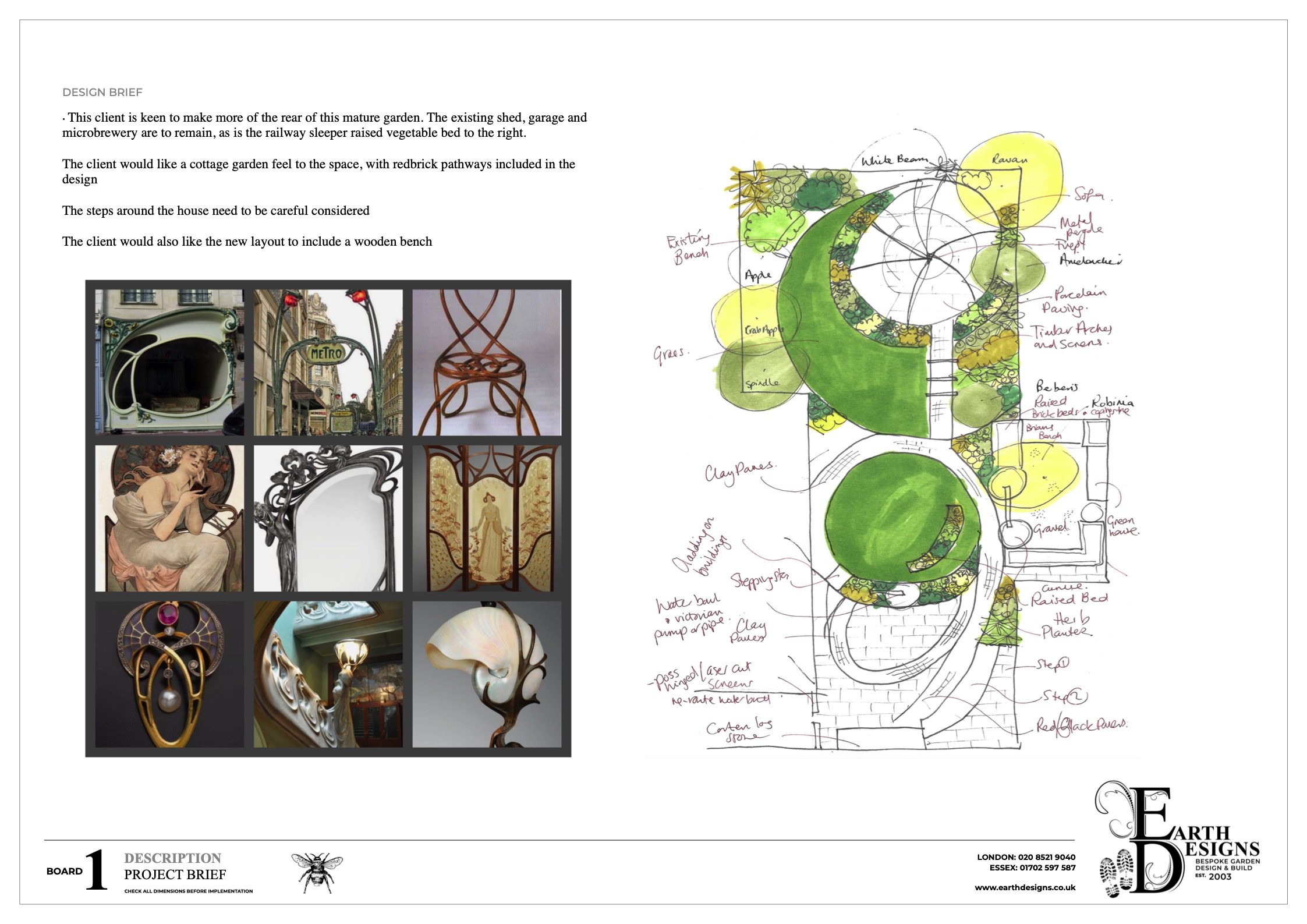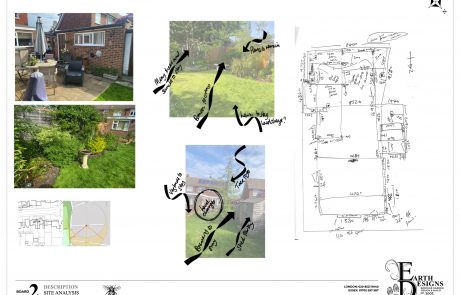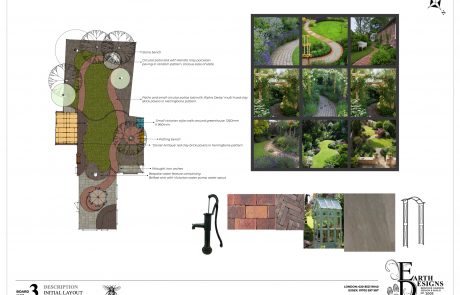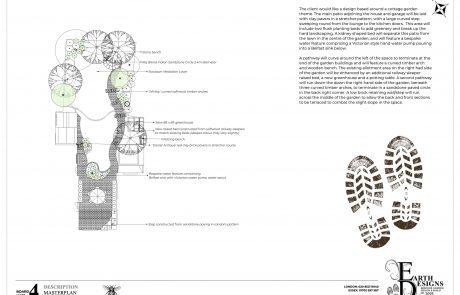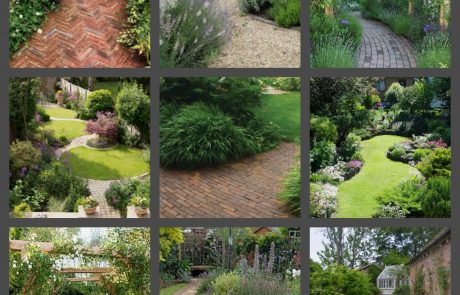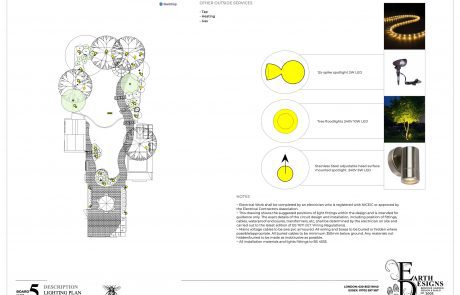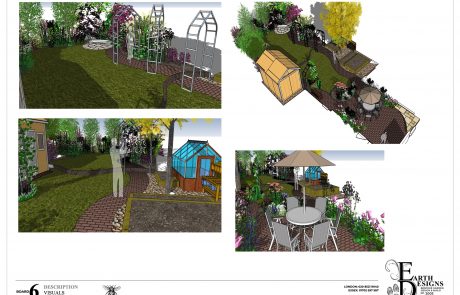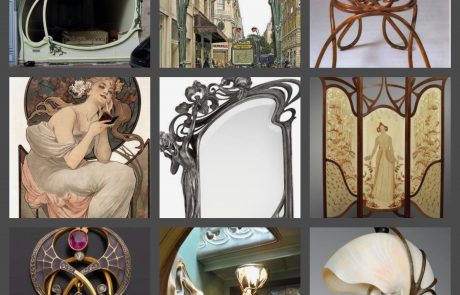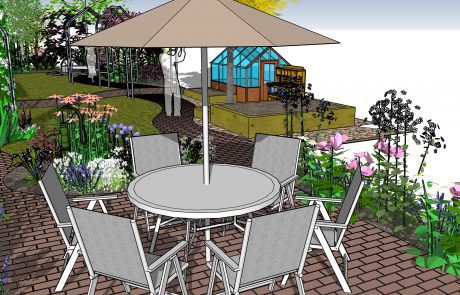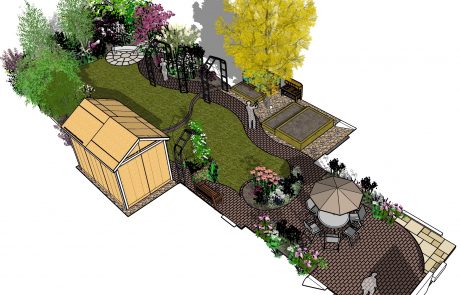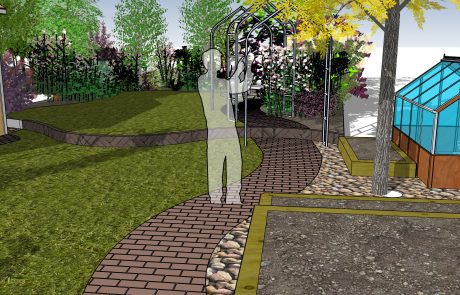Cottage Garden Design in Brentwood

Brief
This client is keen to make more of the rear of this mature garden. The existing shed, garage and microbrewery are to remain, as is the railway sleeper raised vegetable bed to the right.
The client would like a cottage garden feel to the space, with redbrick pathways included in the design.
The steps around the house need to be careful considered.
The client would also like the new layout to include a wooden bench.
Solution
The client would like a design based around a cottage garden theme. The main patio adjoining the house and garage will be laid with clay pavers in a stretcher pattern, with a large curved step sweeping round from the lounge to the kitchen doors. This area will include two flush planting beds to add greenery and break up the hard landscaping. A kidney shaped bed will separate this patio from the lawn in the centre of the garden, and will feature a bespoke water feature comprising a Victorian style hand water pump pouring into a Belfast sink below.
A pathway will curve around the left of the space to terminate at the end of the garden buildings and will feature a curved timber arch and wooden bench. The existing allotment area on the right had side of the garden will be enhanced by an additional railway sleeper raised bed, a new greenhouse and a potting table. A second pathway will run down the down the right hand side of the garden, beneath three curved timber arches, to terminate in a sandstone paved circle in the back right corner. A low brick retaining wall/step will run across the middle of the garden to allow the back and front sections to be terraced to combat the slight slope in the space.
Contact Earth Designs to discuss your own cottage garden makeover, or browse our website to see more examples by our garden designer in Brentwood.
