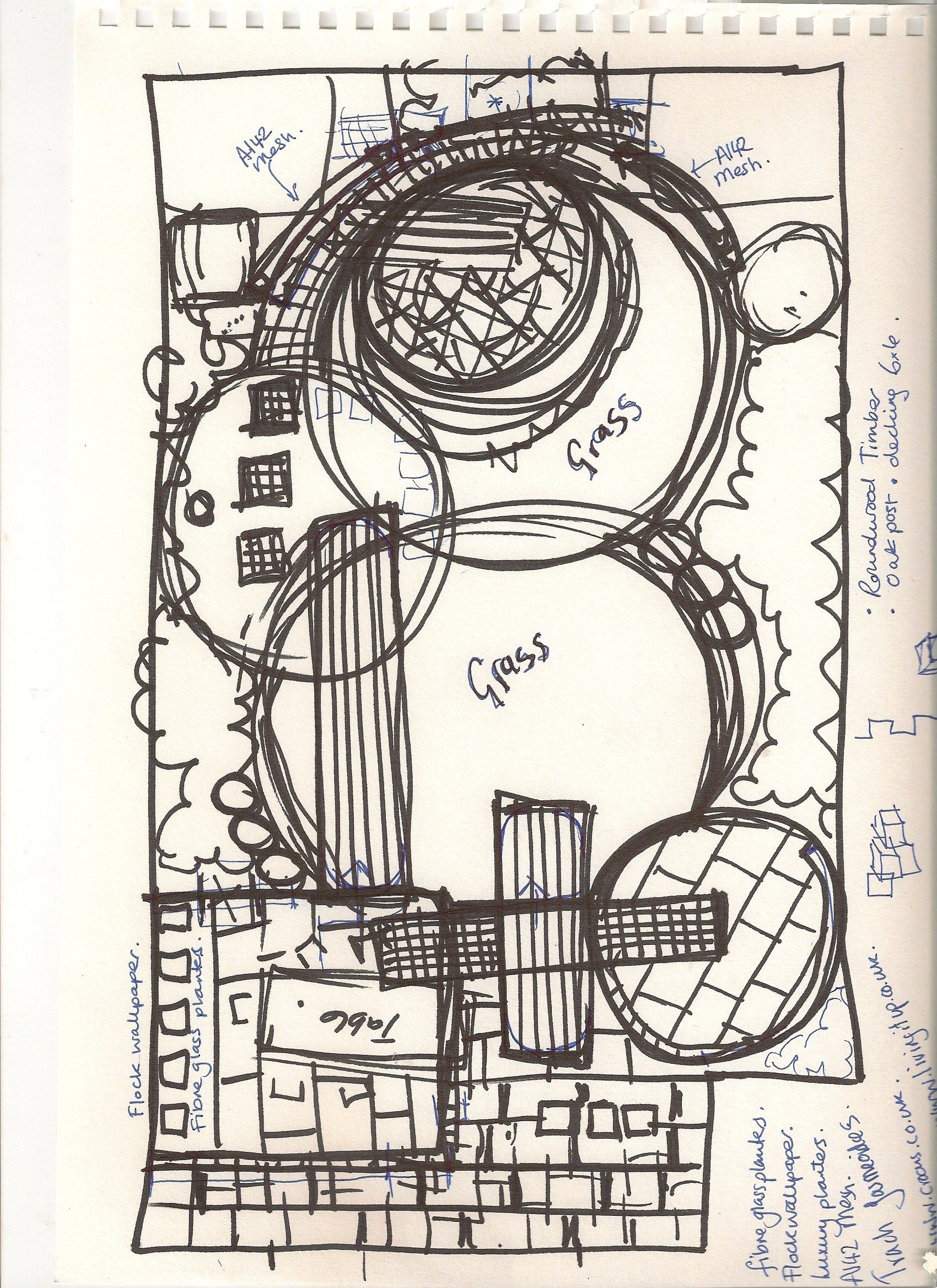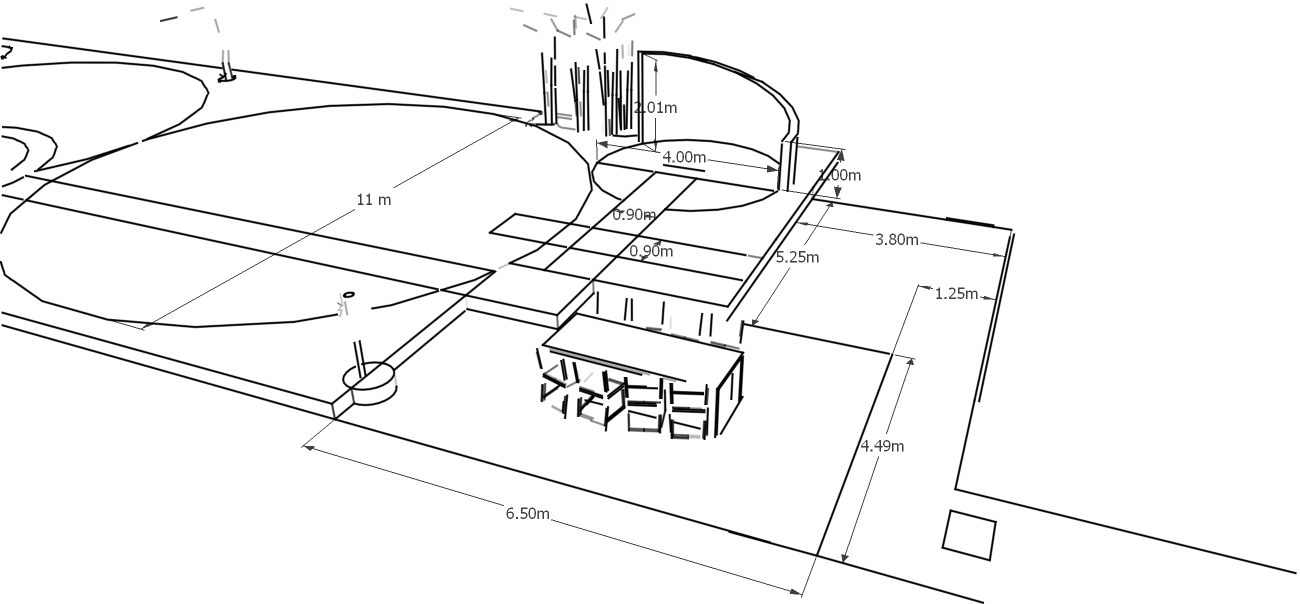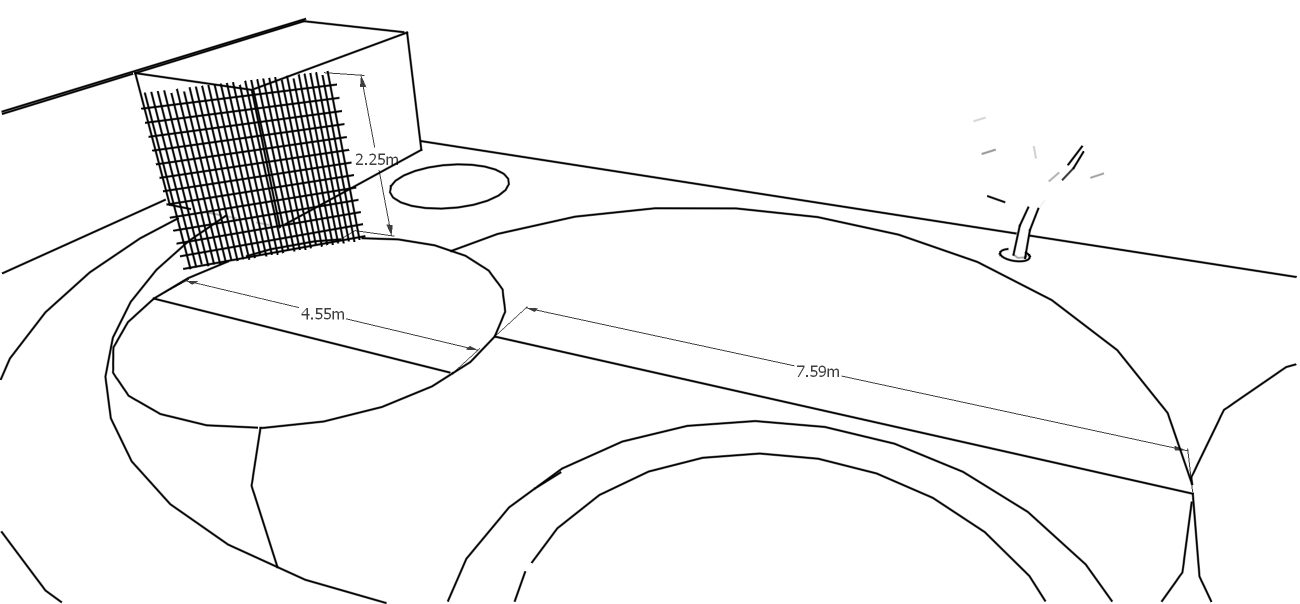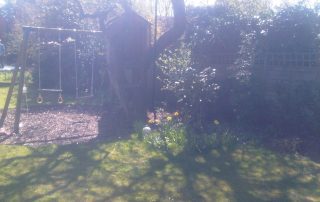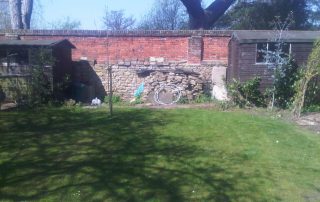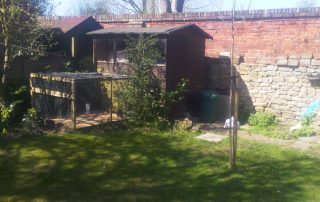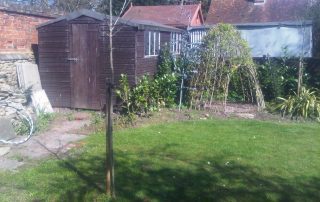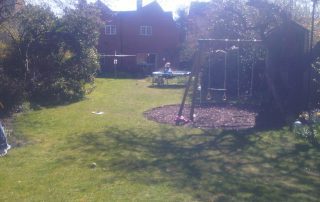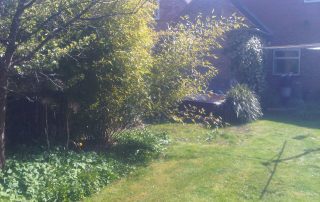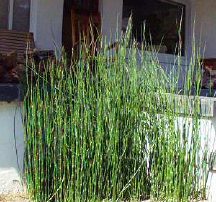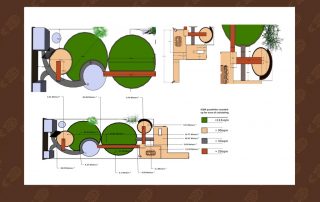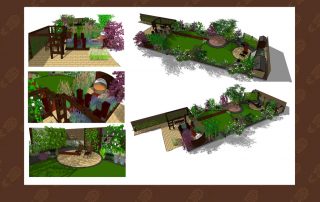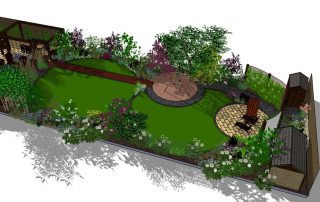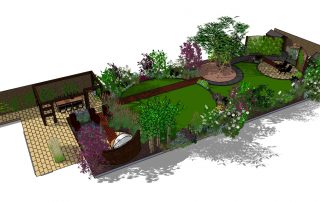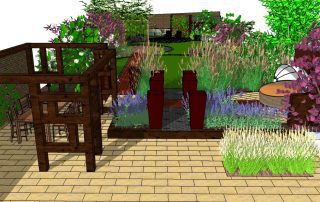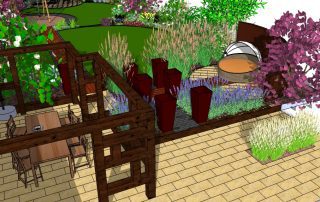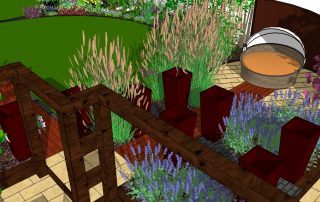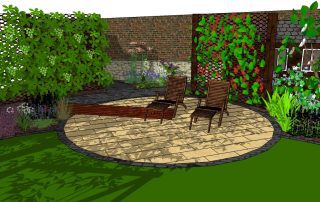Creating a Family garden in Abingdon, Oxford with a contemporary twist.

In March I received this email from Sam in Oxfordshire:
Dear Katrina
I came across your website today and I have left a rather garbled message on your voicemail this afternoon – sorry for that! In the meantime, until we have the opportunity to speak on the phone, I thought I might drop you a note to tell you more about what I am looking for. Your website and style used in the portfolio of projects has inspired me and and I am very excited about the prospect of a professional planning such an important part of our home and would welcome your thoughts on what is possible. We have been thinking about a garden design for some months now and in an ideal world it would be wonderful to have someone visit but I’m afraid that I don’t think our budget will not extend to that and as we are keen (and capable DIYers) I am mostly interested in the postal design planning service as featured on your website. The garden is 33m long by 12m wide.
The patio area is a little lower than the lawn and flower beds – at the moment is accessible by two steps and is very traditional in layout and not very imaginative. We have lived here for about 4 years and in the meantime I made some attempts with the end of the garden but despite spending endless weeks trying to work out how to fit my ideas together I cannot come up with a plan. A attach a couple of photo’s of our garden to give you an idea. The two sheds are quite important as we have no garage and would be cumbersome to move (I wonder whether you could work around these) – it would be good to hide them. I built a live-willow wigwam when we moved in (shame to loose it now as it has become quite established) and included a bark circle around the swing/trapeze and tree house. I would like a contemporary looking garden, and admire the “rooms” that you have created in gardens for other clients using wooden structures/walls. I don’t like the shape of our patio or the shape of the steps but do like the size (we have a very large patio table) but its current location is not particularly in the best place so would be good to have two seating areas.
We plan to put in glass bi-fold doors across the back of the house (6 metres) so should give you an idea of the style we are after. Features I would like to see in my perfect garden would include lots of different textures (decking, paving, bricks, low walls, wood, pebbles, sail shades, and plenty of things that bring the inside out (and the other way round)). A path from the house to the sheds is also essential. We do have two children (12 and 9yrs) – so garden toys are becoming less of an issue but it is important the style and design are quite robust! I have been collecting pictures of things I like from articles, magazines, Internet but do of course appreciate that not all of these ideas might be possible or even appropriate for our garden and am happy to be guided by an expert – I am not sure if this makes your job easier or more difficult! Sam’s and her family live in an 18th century cottage in Oxfordshire. Whilst their garden is perfectly serviceable, they wanted to add structure and breathe life into it to bring it to the same standard as the contemporary refurbishments planned for the interior of the property.
Matt and I visited the property in April. Sam and I discussed their likes and dislikes – she was very clear on what they wanted – and she stressed that they planned to do it as a self build. With this in mind, it was important to angle the complexity of the design within the couple’s skill level. They are both keen DIY-ers and they fancied a challenge, so we thrashed out a concept based on their various practical requirements with a dollop of inspiration from the mood boards they had compiled prior to our meeting
Once we had agreed the layout, and Matt had finished the garden survey, we left ready to complete the tailor made design service.
In the interim, we sent her and Neil some dimension drawings, so they could be sure of the layout of the space.
After a few tweaks dimension-wise and some clarification on certain areas and materials, we were ready to proceed with producing the full drawings and delivering to Sam and Neil a garden they could not only build themselves, but be proud of.
The garden creates a space for the whole family. The patio area directly from the back of the house will be laid with Indian Sandstone in a stretcher course pattern. A cut-out planting bed in this space will be filled with either Elegia tectorum, Equisetum hymale or Elegia Capensis.
An ‘outdoors room’, constructed from railway sleepers stained dark brown with occasional shelving for the client to add accessories and other object d’art, will be constructed to the left of the space. The structure will offer ample room for an exterior table and chairs with the option to add a canvas sail for shade and privacy. To the right of the garden a curved tapered wooden wall will allow the addition of extra seating and provide screening from the garden beyond. Long walkways constructed from hardwood decking bisect this area and become a recurrent motif through the garden. Two large circular lawns will divide the garden into two sections. The garden steps up at the corner of the pergola structure to accommodate the existing level difference, onto a pathway which lead the user down the garden through the existing children’s play area. The pathway will lead to a third seating area, positioned to make the most of the morning sun. This area will benefit from a circular decked patio, again bisected again by a decked walkway, which will allow for sun loungers or a café style table and chairs. Mesh screens will help to hide the two existing sheds while serving to frame the attractive wall at the bottom of the space.
