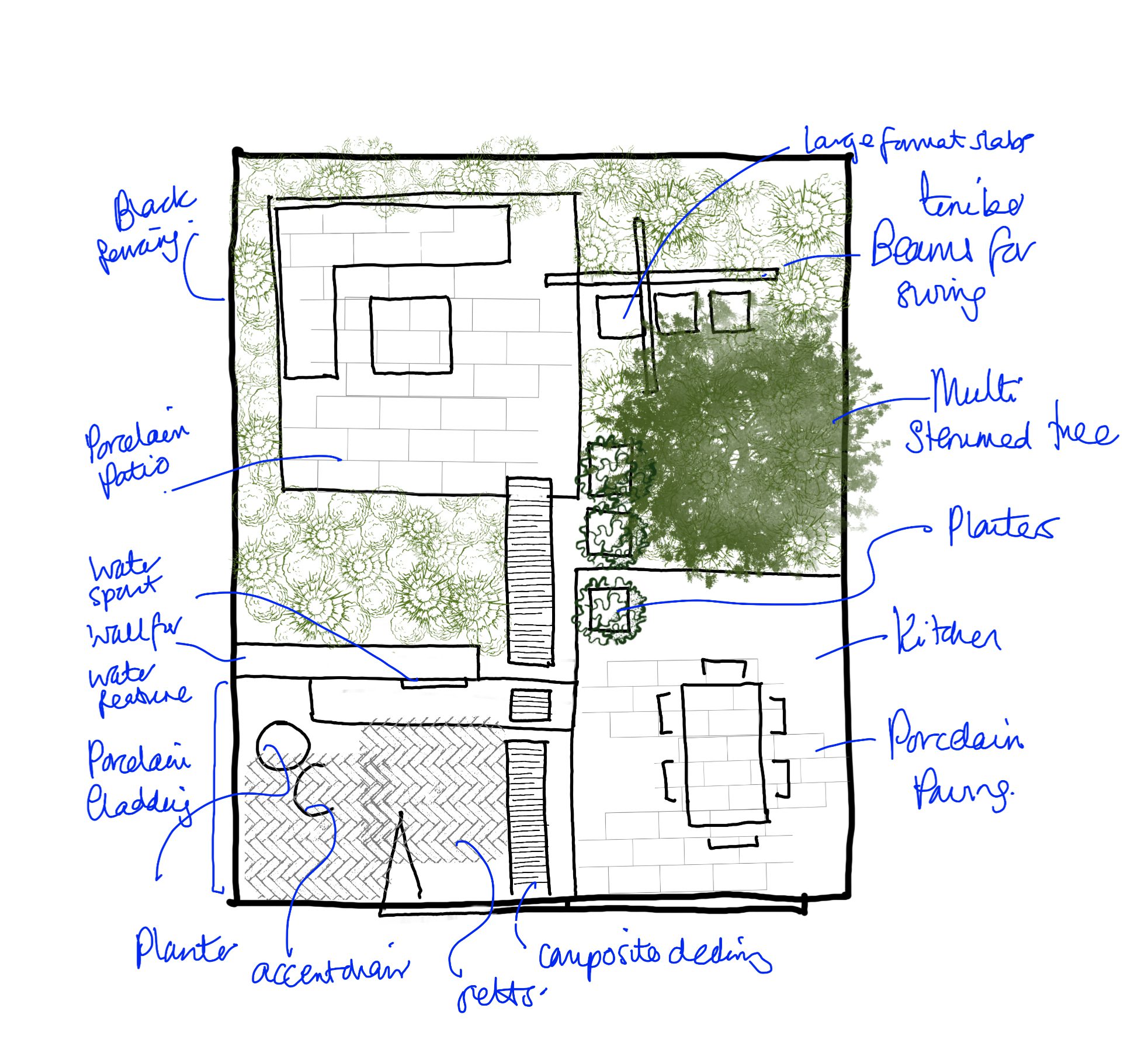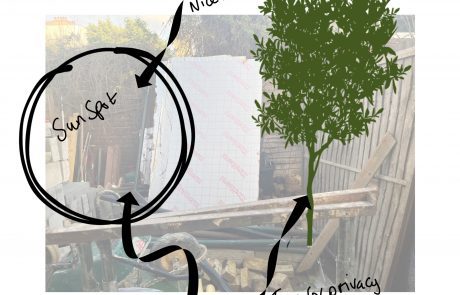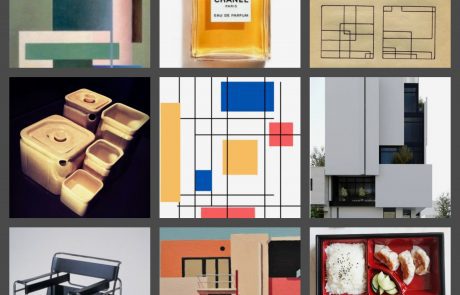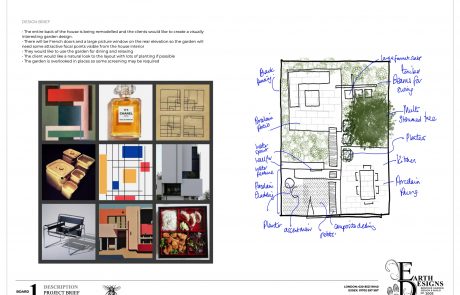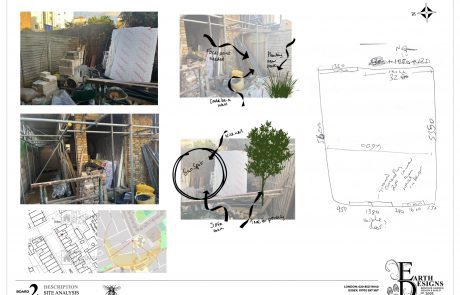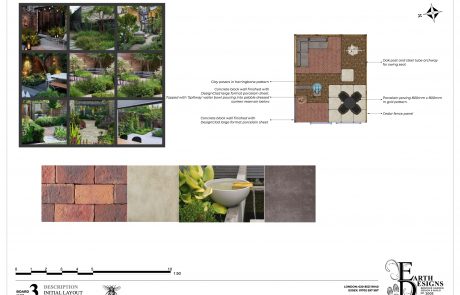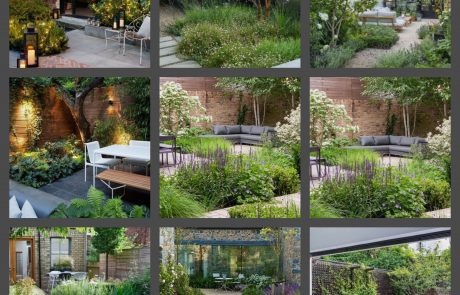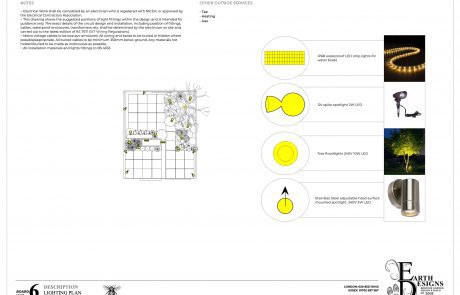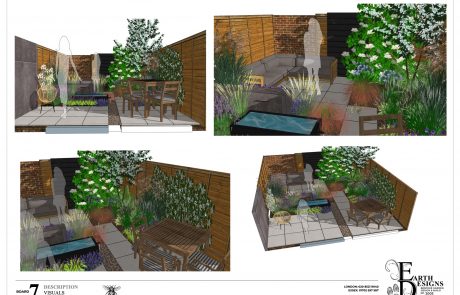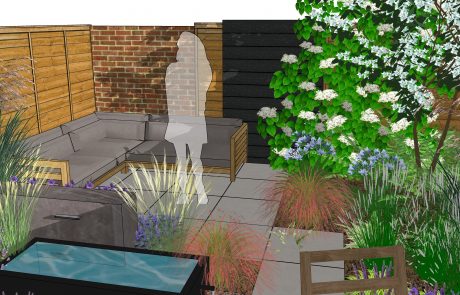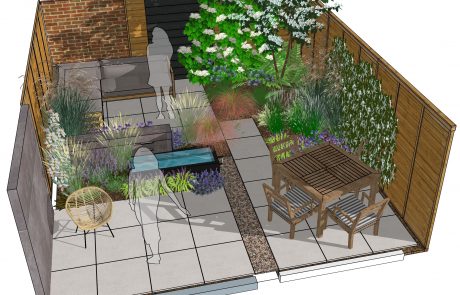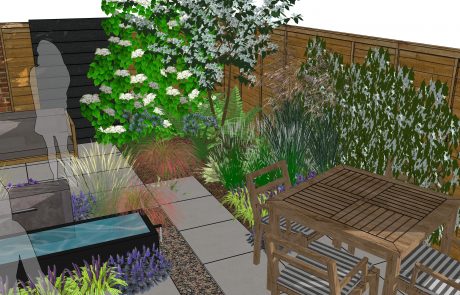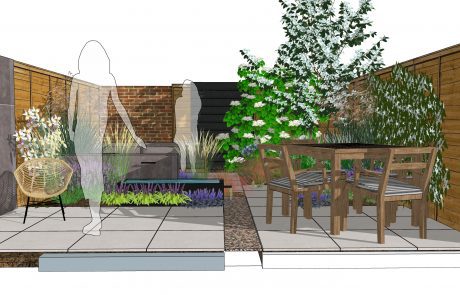DINING GARDEN DESIGN

Brief
The entire back of the house is being remodelled and the clients would like to create a visually interesting garden design.
There will be French doors and a large picture window on the rear elevation so the garden will need some attractive focal points visible from the house interior.
They would like to use the garden for dining and relaxing.
The client would like a natural look to the layout with lots of planting if possible.
The garden is overlooked in places so some screening may be required.
Solution
The garden will be divided into two areas of porcelain paving. The first, directly outside the bifold doors will form the main seating area. The left-hand boundary adjoining this patio will be clad with large format porcelain sheets. To the front of the patio will be a flush planting bed containing a porcelain clad feature wall. This wall will divide the two patio areas and form the main focal point from the house interior. A stainless steel water blade installed to the front of the feature wall will cascade into a raised stainless steel tank below. A stainless steel pipe at one end of the tank will in turn pour into a reservoir installed within a pebble dressed channel running through the paving to the bifold doors.
A pathway will lead to the right of the feature wall to the second paved seating area in the back left hand corner. This will be large enough to accommodate an outdoor sofa positioned to catch the most sun later in the day. The right-hand corner of the garden will form the main planting area, featuring a multi-stemmed cornus surrounded by underplanting. The planting scheme will be soft and blousy with plenty of texture.
Contact Earth Designs to discuss your own dining garden makeover, or browse our website to see more examples by our garden designer in London.
