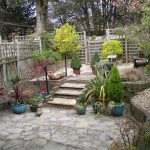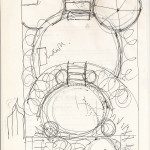Essex Garden Design Clinic

This Essex Garden Design sketch was produced for a young professional couple who have recently moved into their property. Whilst the existing garden is neat and tidy it is a little dated, and the client wishes to update the scheme with a more modern approach.
The garden is on three levels, which must be retained in the end design. The couple would like to include lawn, as currently the garden is almost all paving. Steps lead directly up to the first level from the back door, with small circular paved area either side. The area to the left offers a secluded spot in which to take morning coffee, while the one to the right will house a storage box for gardening tools and possibly bikes.
A low retaining wall creates a simple step up onto the first terrace, which is laid with a small paved circle large enough for a cafe style table and chairs. Retaining walls for the terraces could be constructed from a variety of materials ranging from railway sleepers, dry stone walls, concrete rendered blocks, or brick. However, we have suggested that the client seek professional advice from a structural engineer to determine suitable materials for the retaining walls, especially if they are to be over a metre in height. If you are considering including retaining walls in your garden, it is worth investigating whether you need to have them professionally designed, as a badly constructed retaining wall may develop dangerous defects.


