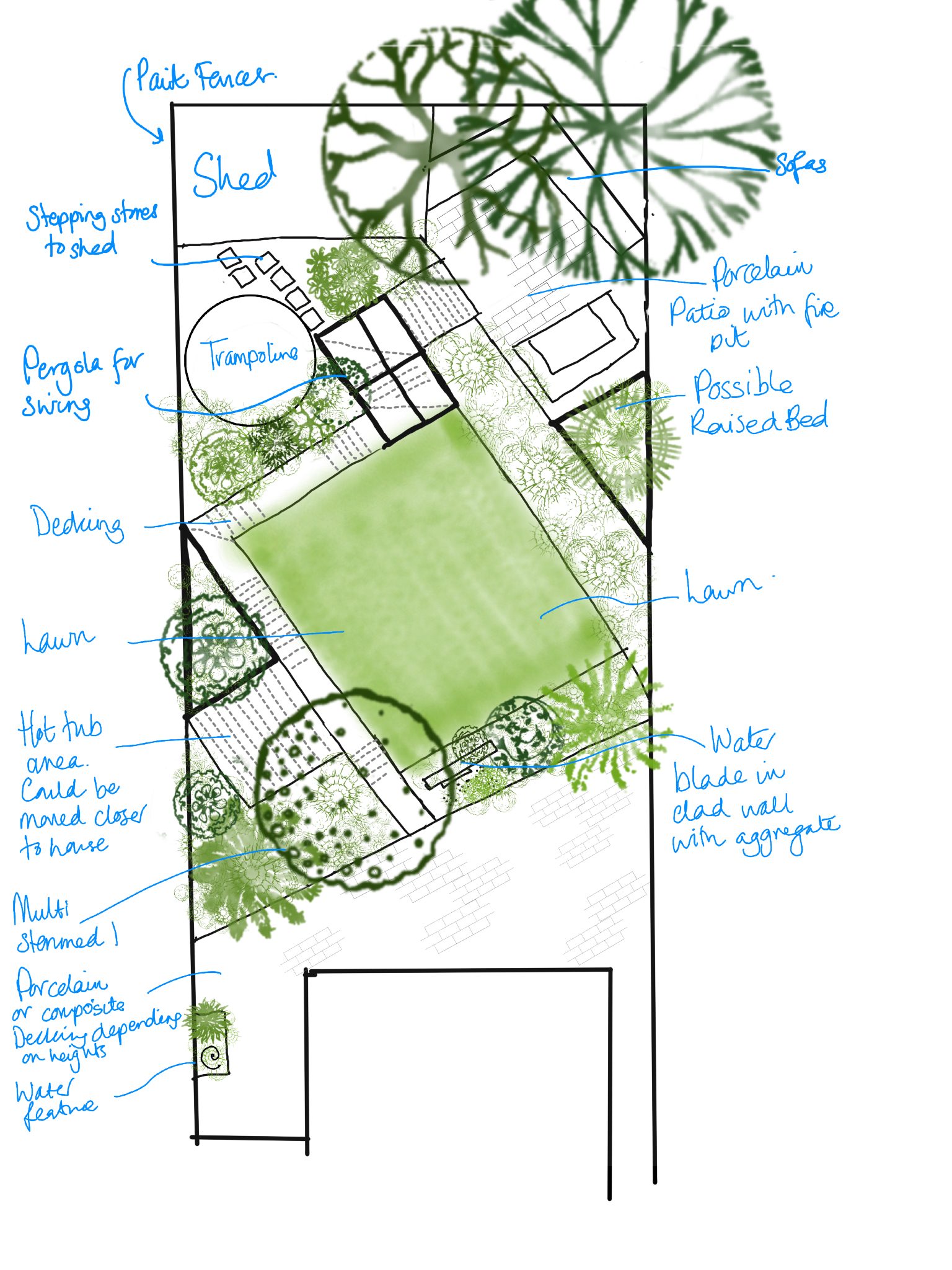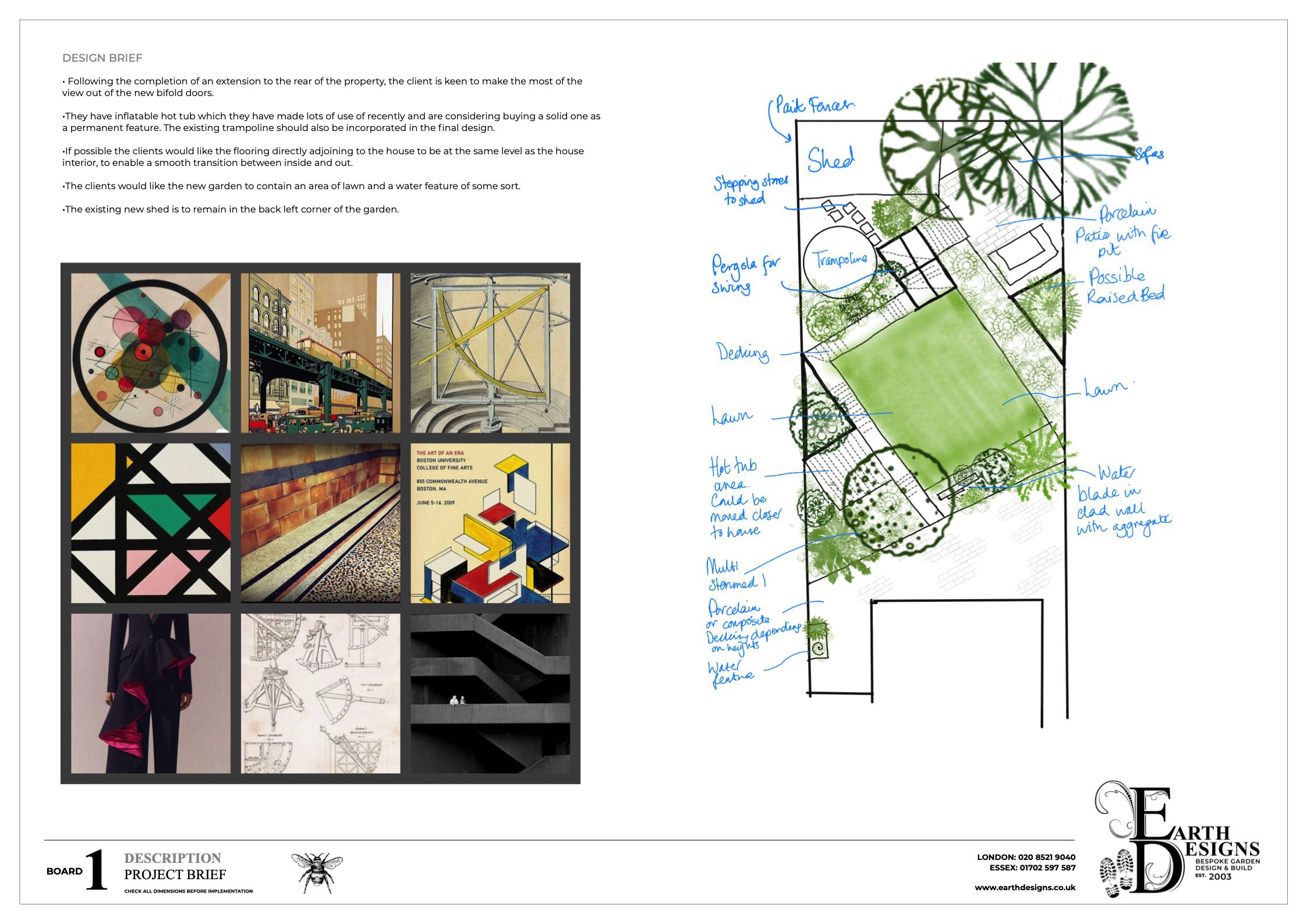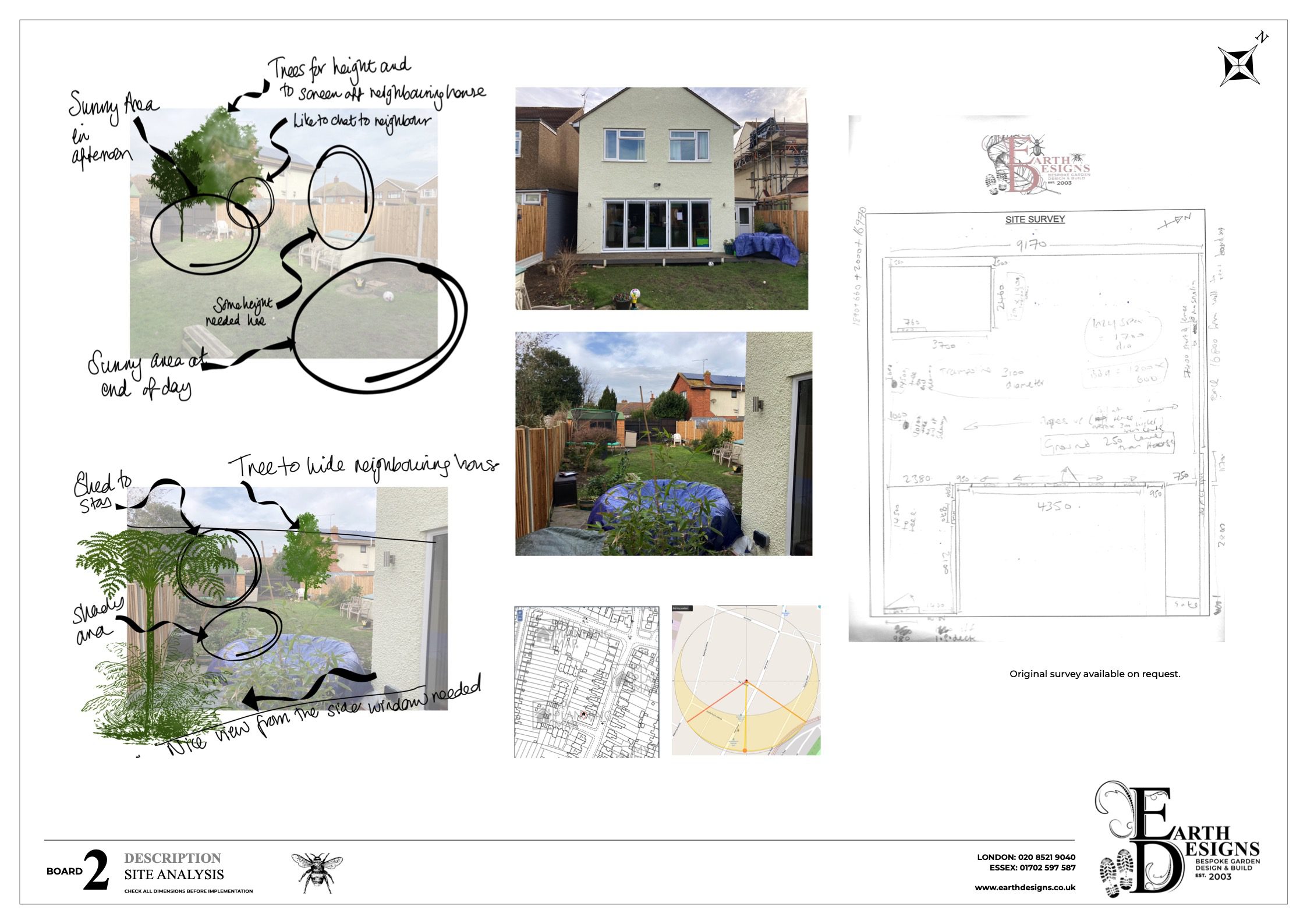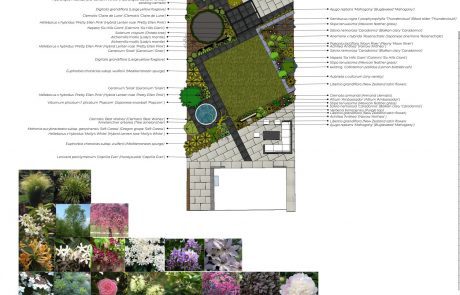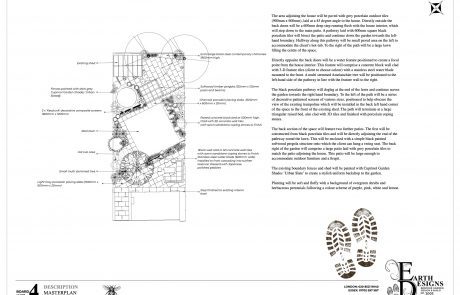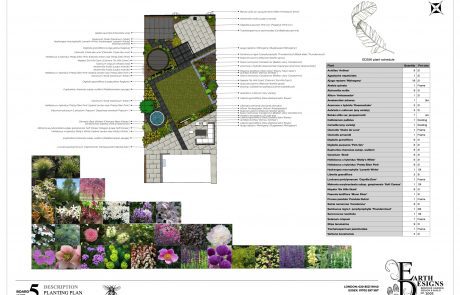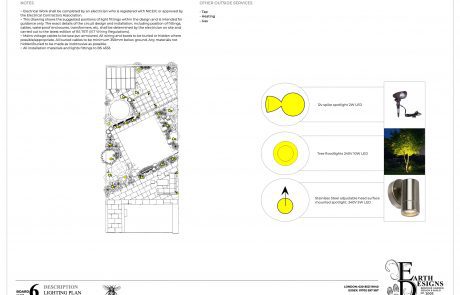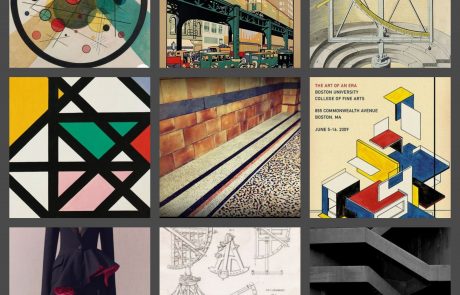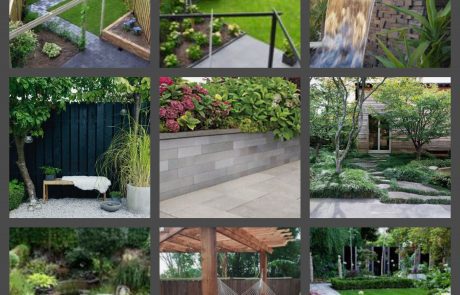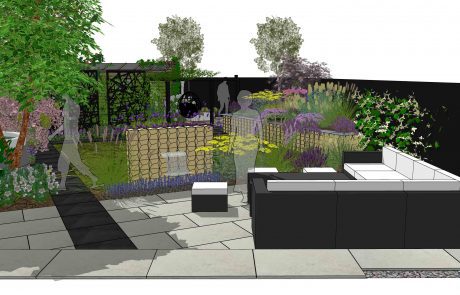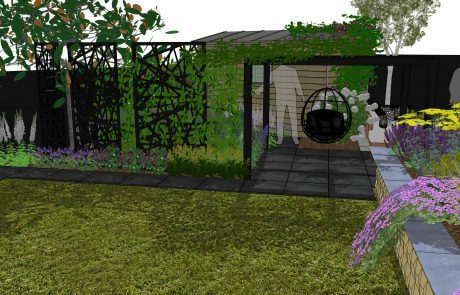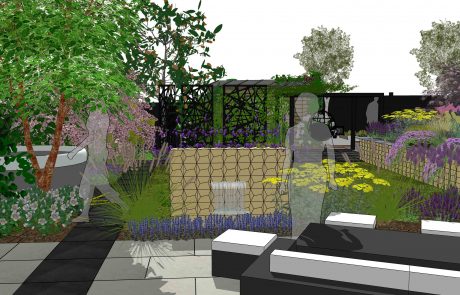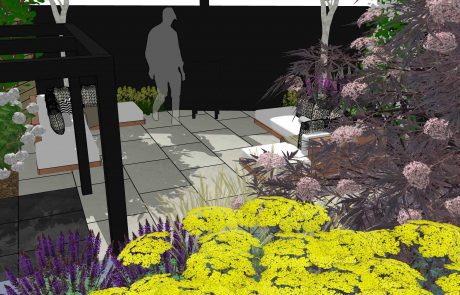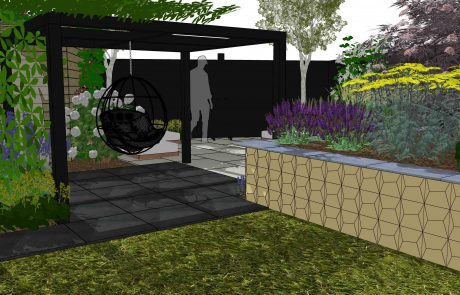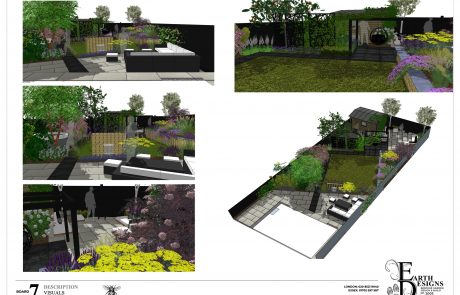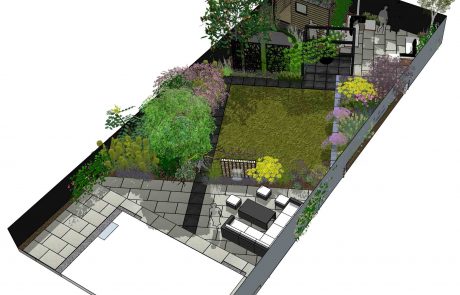Essex Garden Design

Brief
Following the completion of an extension to the rear of the property, the client is keen to make the most of the view out of the new bifold doors.
They have inflatable hot tub which they have made lots of use of recently and are considering buying a solid one as a permanent feature. The existing trampoline should also be incorporated in the final design.
If possible the clients would like the flooring directly adjoining to the house to be at the same level as the house interior, to enable a smooth transition between inside and out.
The clients would like the new garden to contain an area of lawn and a water feature of some sort.
The existing new shed is to remain in the back left corner of the garden.
Solution
The area adjoining the house will be paved with grey porcelain outdoor tiles (900mm x 600mm), laid at a 45 degree angle to the house. Directly outside the back doors will be a 600mm deep step running flush with the house interior, which will step down to the main patio. A pathway laid with 600mm square black porcelain tiles will bisect the patio and continue down the garden towards the left-hand boundary. Halfway along this pathway will be small paved area on the left to accommodate the client’s hot-tub. To the right of the path will be a large lawn filling the centre of the space.
Directly opposite the back doors will be a water feature positioned to create a focal point from the house interior. This feature will comprise a concrete block wall clad with 3-D feature tiles (client to choose colour) with a stainless steel water blade mounted to the front. A multi stemmed Amelanchier tree will be positioned to the left-hand side of the pathway in line with the feature wall to the right.
The black porcelain pathway will dogleg at the end of the lawn and continue across the garden towards the right hand boundary. To the left of the path will be a series of decorative patterned screens of various sizes, positioned to help obscure the view of the existing trampoline which will be installed in the back left hand corner of the space to the front of the existing shed. The path will terminate at a large triangular raised bed, also clad with 3D tiles and finished with porcelain coping stones.
The back section of the space will feature two further patios. The first will be constructed from black porcelain tiles and will be directly adjoining the end of the pathway round the lawn. This will be enclosed with a simple black painted softwood pergola structure onto which the client can hang a swing seat. The back right of the garden will comprise a large patio laid with grey porcelain tiles to match the patio adjoining the house. This patio will be large enough to accommodate outdoor furniture and a firepit.
The existing boundary fences and shed will be painted with Cuprinol Garden Shades ‘Urban Slate’ to create a stylish uniform backdrop to the garden.
Planting will be soft and fluffy with a background of evergreen shrubs and herbaceous perennials following a colour scheme of purple, pink, white and lemon.
Contact Earth Designs to discuss your own hot tub garden makeover, or browse our website to see more examples by our garden designer in Essex.
