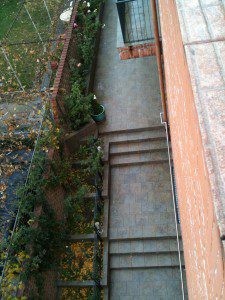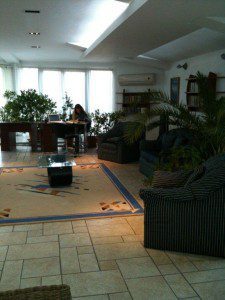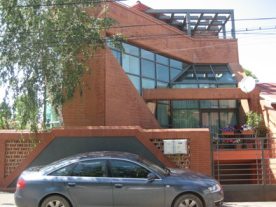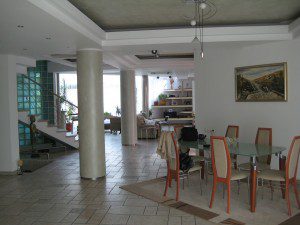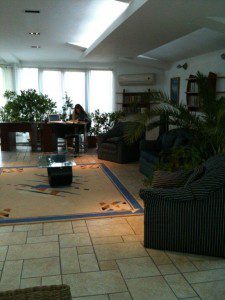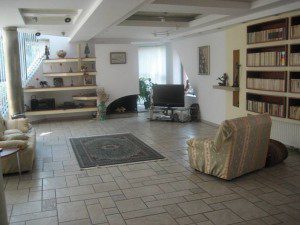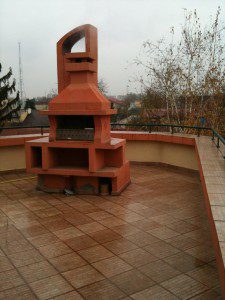Garden and Interior Design in Romania

This week Katrina travelled to Romania to re-visit Oliver and Alina. They contacted us a few years ago after reading an article about Earth Designs in Ideal Home Magazine. Katrina and Matt flew out in 2009 for a weekend to brainstorm ideas for the 1000 sq metre garden of their property in the country outside Bucharest, and produced a detailed design as a result. Romania house interior 1The huge plot was underdeveloped and the clients wished to make best use of it for both business and pleasure. They have subsequently implemented part of the scheme, but they recently decided that they would like to live closer to the heart of Bucharest and have swapped houses with Alina’s parents. Her parents have a large 5 bedroom property in central Bucharest which is much bigger than they need. However, the garden is much smaller than the one at Alina and Oliver’s house. Alina’s mother loves gardening and animals, so the larger garden she will gain from the house swap will afford her the opportunity to indulge her hobbies.
Alina and Oliver intend to divide the house in central Bucharest into separate areas for business, entertaining and everyday living.
Romania garden photo 2The top floor will be converted into a loft-style apartment, combining small scale living in a luxurious manner. The space has enough room to house an open plan dining area and living area, a new kitchen, a large bathroom and bedroom. The top floor also benefits from a roof terrace. They will need to install a front door at the top of the stairs that give access to this floor in order to make the space self contained.
The middle floor will be left relatively unchanged and will provide accommodation for overnight guests in three large en-suite bedrooms. The ground floor will be given over largely to work space, with Oliver’s business Brainovate sitting alongside Alina’s boutique handbag and scarf retail business. They want to provide a centralised work space for their team as well as an environment to bring clients to occasionally. Brainovate has four member of staff who currently work from home or out on site. The ground floor will also accommodate a space in which to entertain guests.Romania roof terrace
Their budget is quite limited, as they plan eventually to leave Romania for to Romania house interior 1settle in Barcelona. They are keen to move away from Alina’s parents taste and wish to contemporise the space and try to marry together the variety of conflicting styles that are built into the fabrication of the building. Blue glass block walls sit alongside steel balustrade in organic shapes, while the flooring is traditional style Italian tiling, so there is quite a mix up of styles and tastes. To try and find a suitable concept for a low cost solution is the nub of the design and the challenge that faces Katrina.
Due to budget constraints, Katrina felt that to make any structural changes or major modifications to existing features would be very difficult, and unless done well such attempts could end up drawing attention to themselves.Romania house interior 2 So, the idea is to distract from the existing elements and make sure that there is enough interest from furnishings, finishings and colour in the space so that attention is pulled away from the disparate styles and focussed on stunning one–offs.
Outside, the garden is tiled throughout. As these are structurally sound, it seems foolish to go to the expense of replacing them, so again the design will focus on adding design elements to the space to increase the interest in other areas,
Romania house interior 3
AlinaRomania house interior 3 and Oliver plan to use this space for entertaining and require it to have the ‘wow’ factor, so attention will be paid to choice of materials and to making the selected items work hard in the space to divert attention from the existing building and flooring.
Keep reading as the project develops and concepts unfurl….

