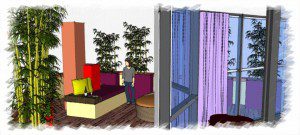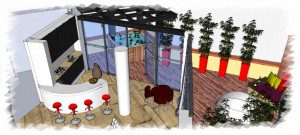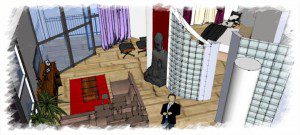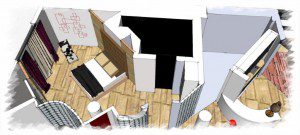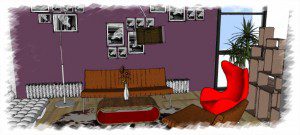Garden and Interior Design in Romania

Katrina has been working hard on the Garden Design in Romania garden and interior design for our clients in Bucharest, Romania. Oliver and Alina have employed Earth Designs to come up with a modern, funky and stylish budget for their property in central Bucharest. They have a fairly modest budget for the renovation, which needs to stretch across three floors and an outdoor space, so Katrina is having to think creatively to come up with a solution which works aesthetically and practically without breaking the bank. This week she has been working on the design of the top floor of the house, which the clients intend to convert to a self-contained apartment for their everyday living.
The style throughout will follow a modern retro vibe, with emphasis placed on texture and colour choices to transform the space with minimal construction.
The structure of the bedroom will remain largely as is. Some of their existing wardrobe space will be removed and new built-in wardrobes constructed. A bespoke padded headboard will act as the backdrop to the client’s bed and funky geometric wall art will enliven the space. The client could choose to paint the arced ceiling detailing in an accent colour. Luxury curtains will add class and colour to the room.
A mixture of light construction and planting will transform their roof terrace. The space contains an odd chimney/bbq structure, on which the client’s are not keen. This will be disguised with the removal of the barbeque element and construction of a deep rendered block bench seat to the front, with the chimney acting as a backrest. Parts of the area surrounding the property is unsightly, so the view from the terrace will be screened using tall, colourful fibreglass planters containing lush bamboo.The main focus of the garden will be a hot tub spa. Due to its size, the hot tub will need to be craned into position and it may also be necessary to consider weight loading limits for the roof terrace. To increase comfort and enjoyment of the space throughout the seasons, the client might also wish to consider installing shutters and shade cover for the existing pergola structure.
The main living area will be divided into three distinct sections – a kitchen/diner, an entertaining area and a space for relaxation. The kitchen/dining area would comprise a bank of cupboards, work surfaces and utility equipment (cooker, fridge, etc) set into a long alcove on one side of the space, with a curved breakfast bar providing additional work surface and opportunity for informal, on-the-fly dining. A small dining table large enough to seat four will allow for more formal dining – this table could also easily be taken outside for impromptu alfresco dining.
The main entertaining area will focus on a selection of twentieth century design classic items of furniture placed around a central cowhide rug, to create definition and coherence to the space. Focussing the transformation on dressing rather than structural changes allows for portability, giving the client the flexibility to transport their investments to future properties and recreate the styling with a minimum of fuss and expense.
A feature wall covered with purple wallpaper will help to frame the room. This wall could be decorated with groupings of the client’s pictures in black frames. Low level radiators could be installed to avoid detracting from the aesthetic simplicity of the feature wall. The entertaining area could be separated from the relaxation/tv area by a set of modular cube shelves. These shelves could be left open as a design statement or could be used to display books, art or ephemera according to the client’s wishes.
A combination of the client’s existing furniture and selected retro items would be used to furnish the relaxation area, providing good quality unique furniture as relatively low cost. The client’s existing sofa will be placed on a large red rug, with an old chest acting as a coffee table. Storage for audio visual equipment could be provided by a 1950s or 1960s retro sideboard. The client’s Budda statue could be set against a large fabric panel to create a visual statement and give colour and texture to the room.

