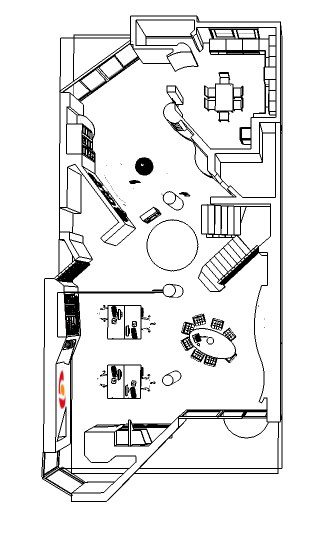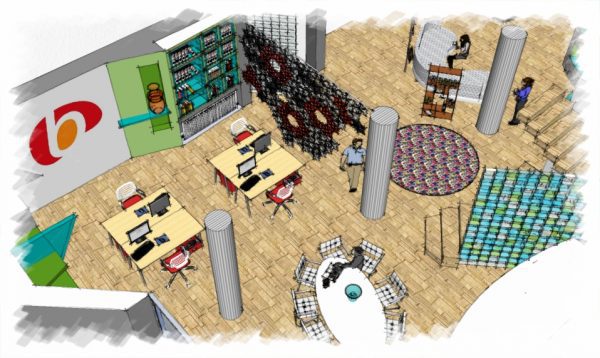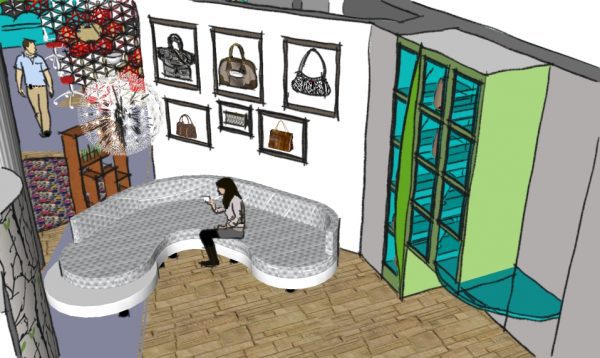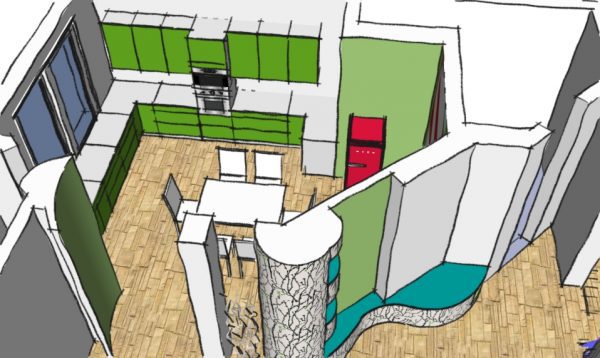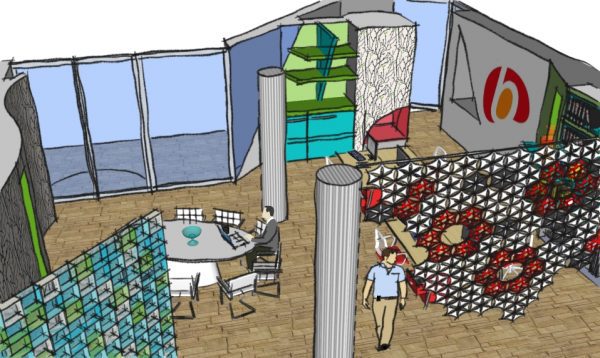Garden and Interior Design in Romania

Katrina has finished the Design in Romania for our clients in Bucharest, Romania. Oliver and Alena are previous clients for whom we produced a garden design a few years ago. They have moved house and last October asked Katrina to return to produce a garden and interior design for the new three storey property. Before Christmas Katrina produced the design for the top floor, which is to be a self-contained living area, and since the New Year she has been working on the rest of the property, principally the ground floor which is to be converted into an office for their respective businesses. As mentioned in our previous posting on this subject, the client’s have a limited budget for the re-furbishment, so Katrina has focussed on the use of stylish and funky furnishings, objet d’art, wallpapers and colour schemes to achieve a transformation to the space rather than potentially costly structural changes or a major refit of existing features such as flooring or shelving. Here’s what she came up with:
Office:
The main focus of the ground floor is to be a large open-plan office. The majority of the existing features fireplace will be retained and transformed – the fireplace will be boxed in with red Perspex panels and the shelving beside it painted and partially enclosed with new doors to store the office IT equipment. The client’s existing desks will be positioned to provide face-to-face working, with a large oval table offering ample space to conduct meetings. The wall beside the triangular window will be branded with a large facsimile of the Brainovate company logo. The shelves to the right of this will be painted and used to store branded boxfiles and office books. An unusual and eye-catching hanging geometric room divider will delineate the office area from the entrance area.
Reception:
The existing display cabinet and glass shelves will be removed. The alcove between the kitchen and reception area, that currently contains glass shelving, will be adorned with a decorative aluminium screen. The existing shelving alcoves will be painted. A large curved white divan sofa will give visitors a stylish and comfortable place in which to wait. A free-standing art deco style shelving unit placed between the pillar and the wall will help to give a sense of enclosure to the reception area and create a separate entrance hall directly adjoining the front door. The existing pillars will be stripped back to expose the more attractive stainless steel cladding beneath. The curved feature wall beside and beneath the existing display cabinet will be enlivened with the client’s choice of patterned wallpaper.
Kitchen:
The kitchen will be fitted out with a standard Ikea fit. The visual shown here is merely a representation of a possible layout – an exact design from a professional kitchen fitter should be obtained. The red Smeg fridge would be a nice retro addition and has the advantage of being portable when you move. If this is not feasible, I would recommend an integrated fridge freezer. The wall art is optional and many variations are available. I would suggest something bold and simple in a block of colour. The kitchen table and chairs could be substituted for a kitchen island with bar stools if that is deemed more appropriate for use.
To view Katrina’s design for the top floor self-contained apartment click here

