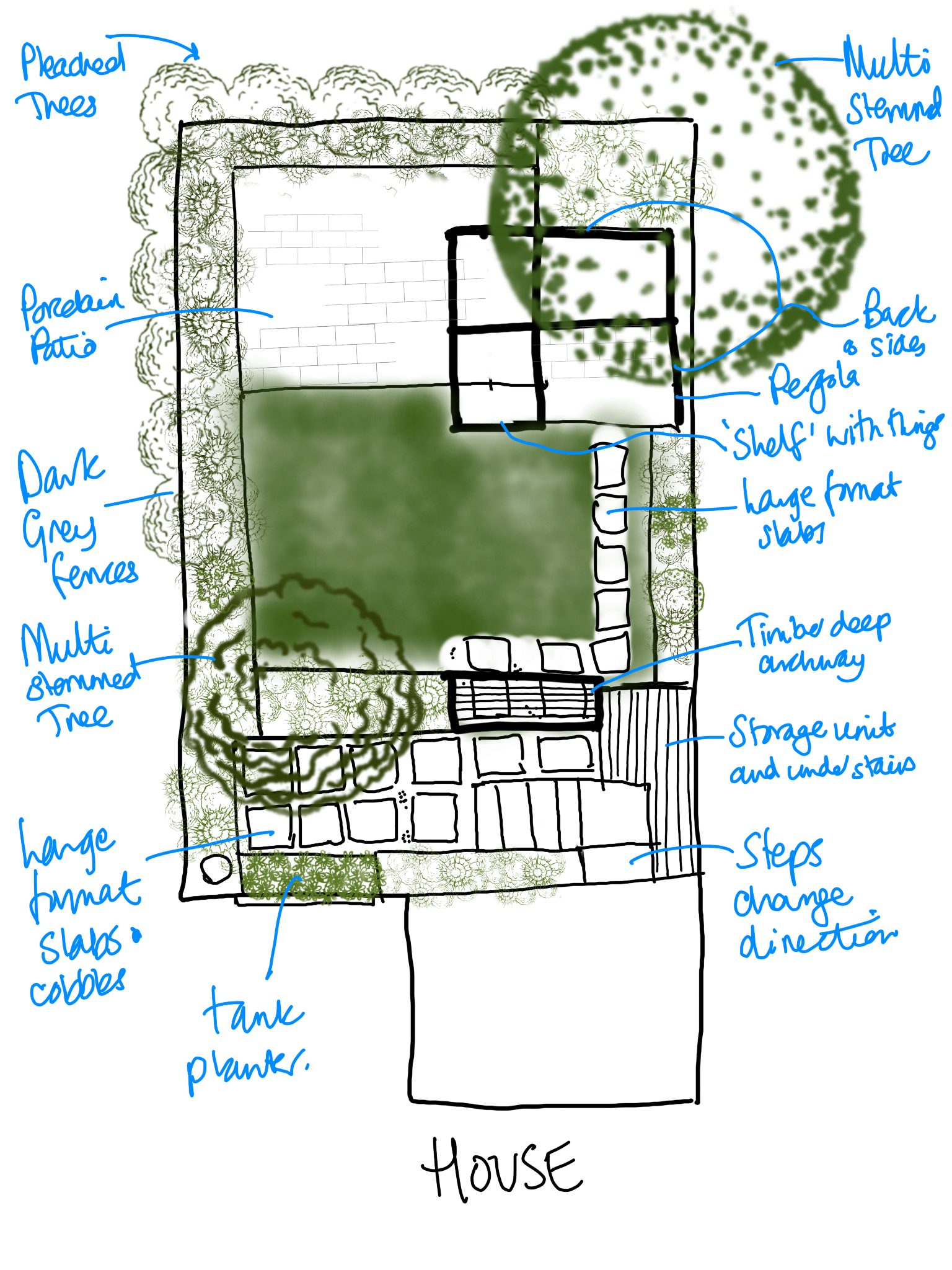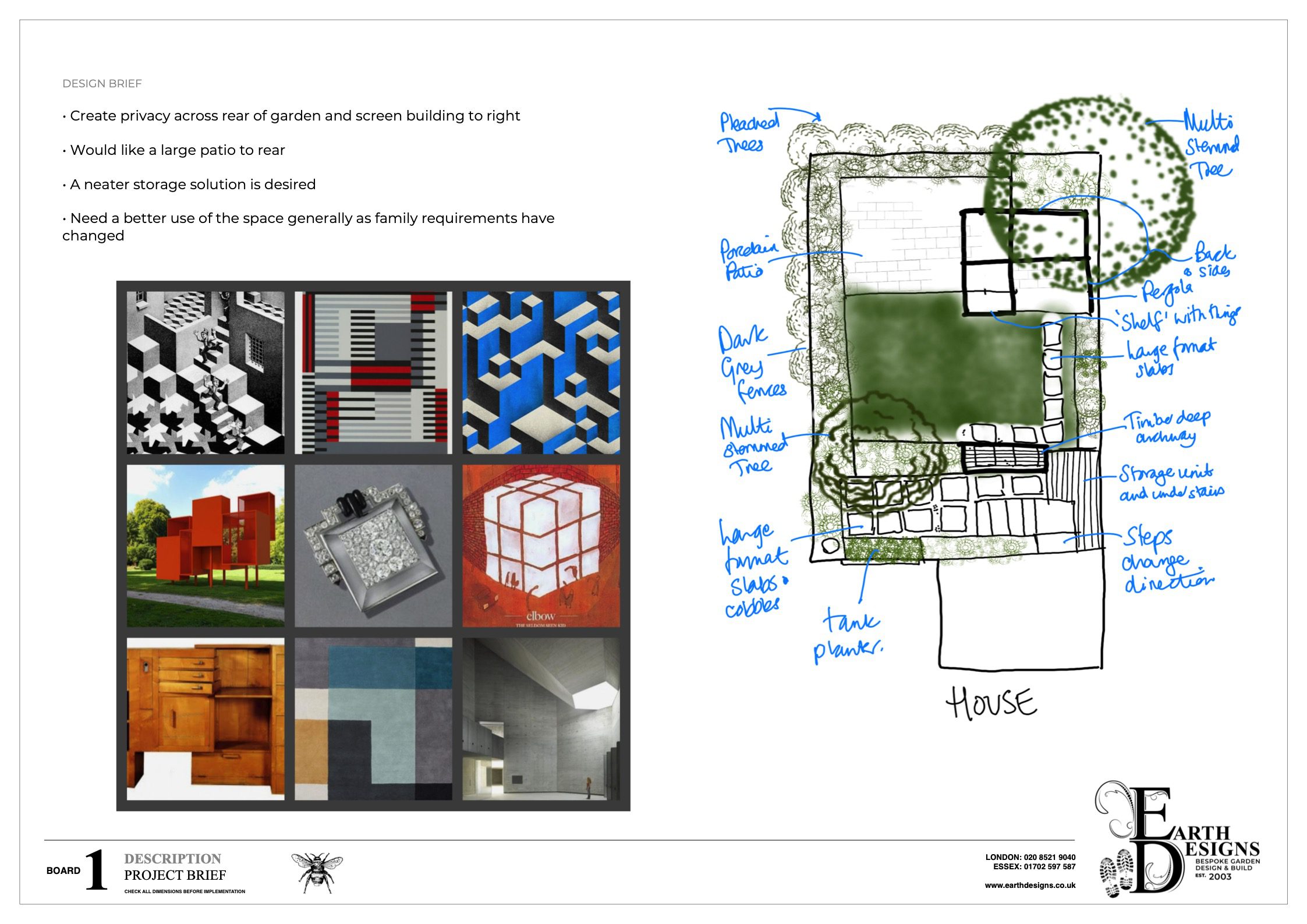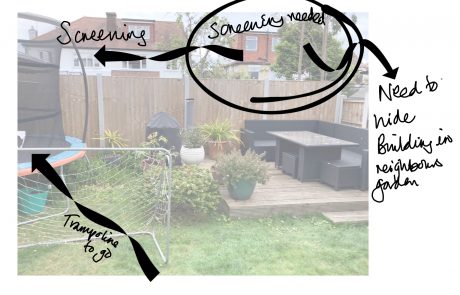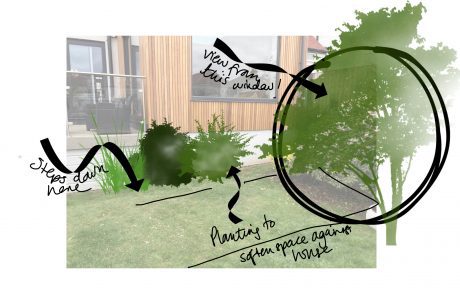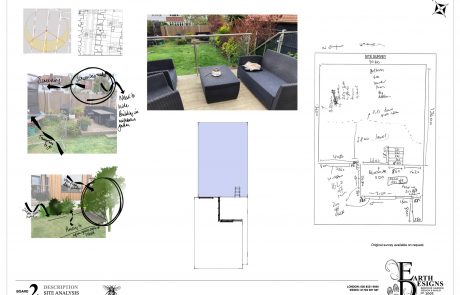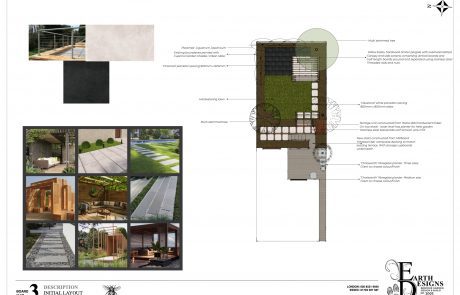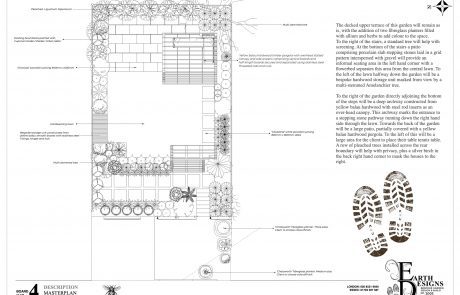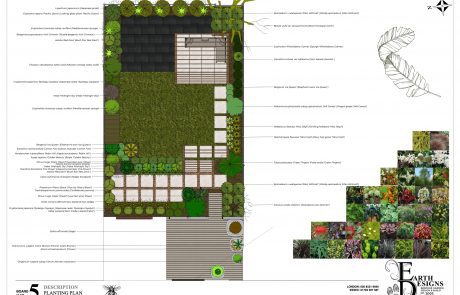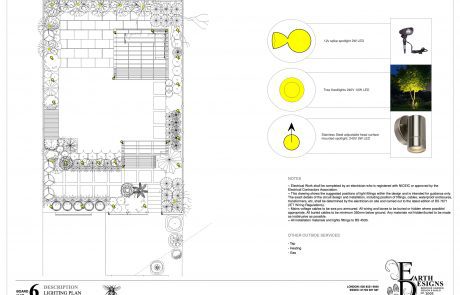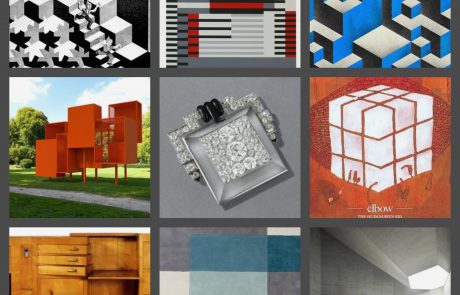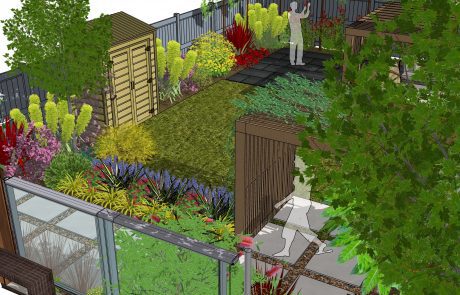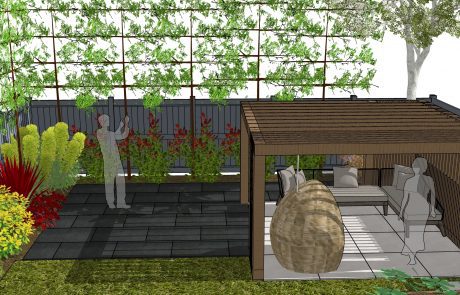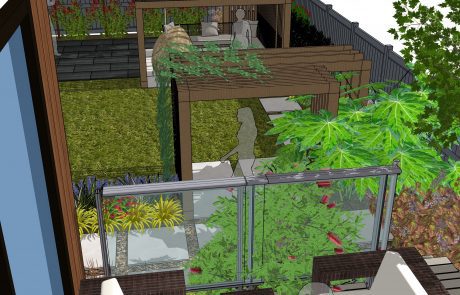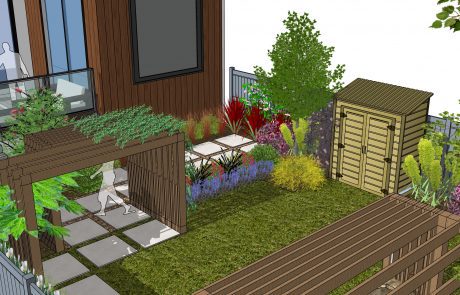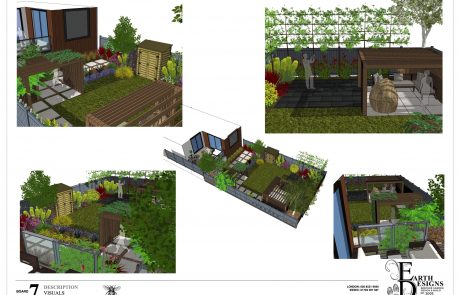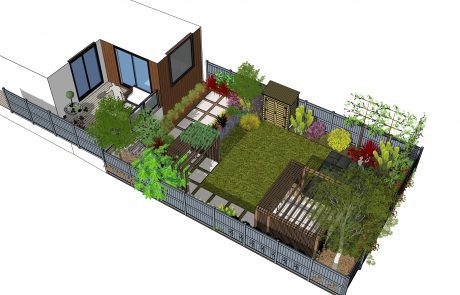Garden Design in Leigh on Sea

Brief
• Create privacy across rear of garden and screen building to right
• Would like a large patio to rear
• A neater storage solution is desired
• Need a better use of the space generally as family requirements have changed
Solution
The decked upper terrace of this garden will remain as is, with the addition of two fibreglass planters filled with allium and herbs to add colour to the space.
To the right of the stairs, a standard tree will help with screening. At the bottom of the stairs a patio comprising porcelain slab stepping stones laid in a grid pattern interspersed with gravel will provide an informal seating area in the left hand corner with a flowerbed separates this area from the central lawn. To the left of the lawn halfway down the garden will be a bespoke hardwood storage unit masked from view by a multi-stemmed Amelanchier tree.
To the right of the garden directly adjoining the bottom of the steps will be a deep archway constructed from yellow balau hardwood with steel rod inserts as an over-head canopy. This archway marks the entrance to a stepping stone pathway running down the right hand side through the lawn. Towards the back of the garden will be a large patio, partially covered with a yellow balau hardwood pergola. To the left of this will be a large area for the client to place their table tennis table. A row of pleached trees installed across the rear boundary will help with privacy, plus a silver birch in the back right hand corner to mask the houses to the right.
Contact Earth Designs to discuss your own family garden makeover, or browse our website to see more examples by our garden designer in Leigh-on-Sea.
