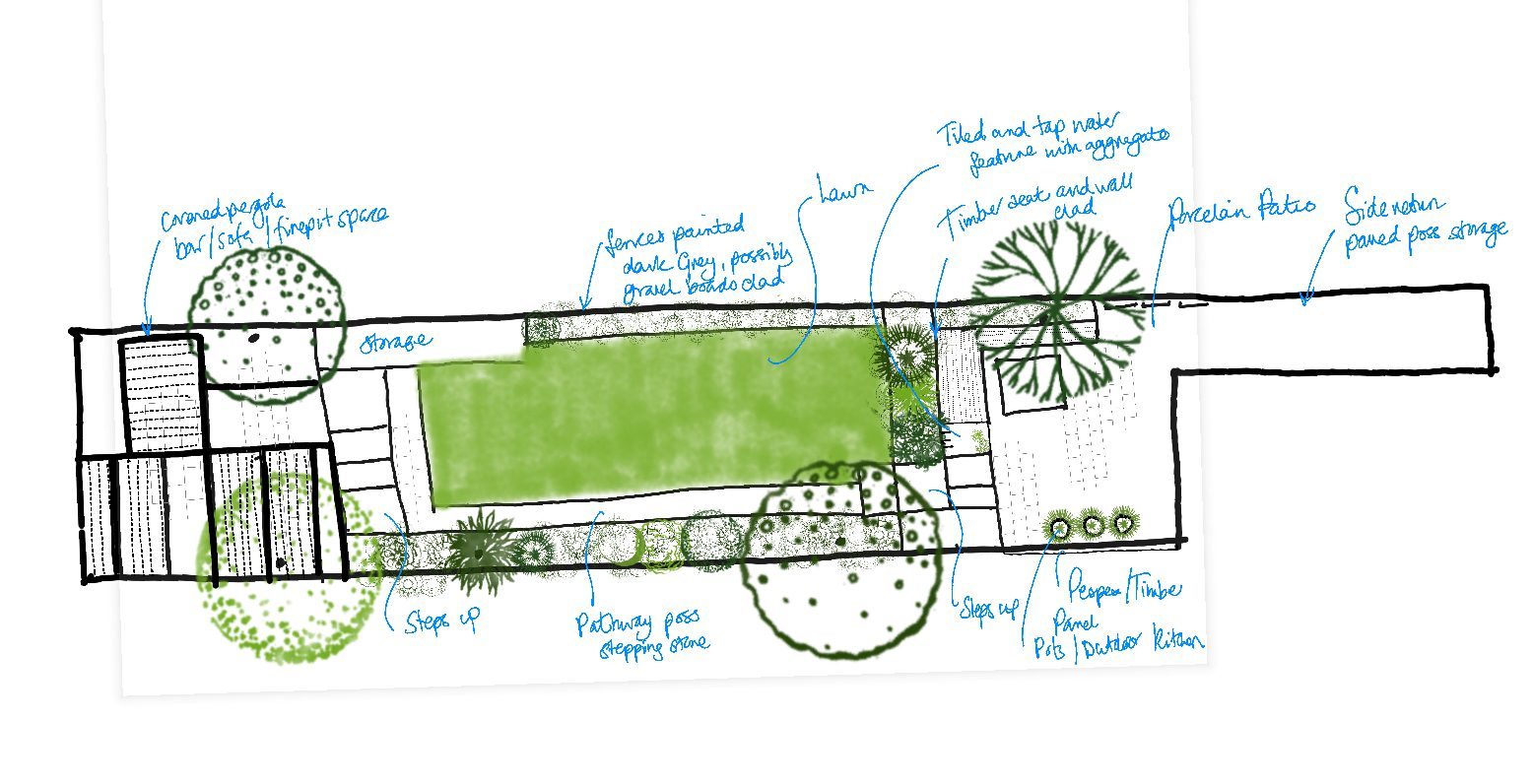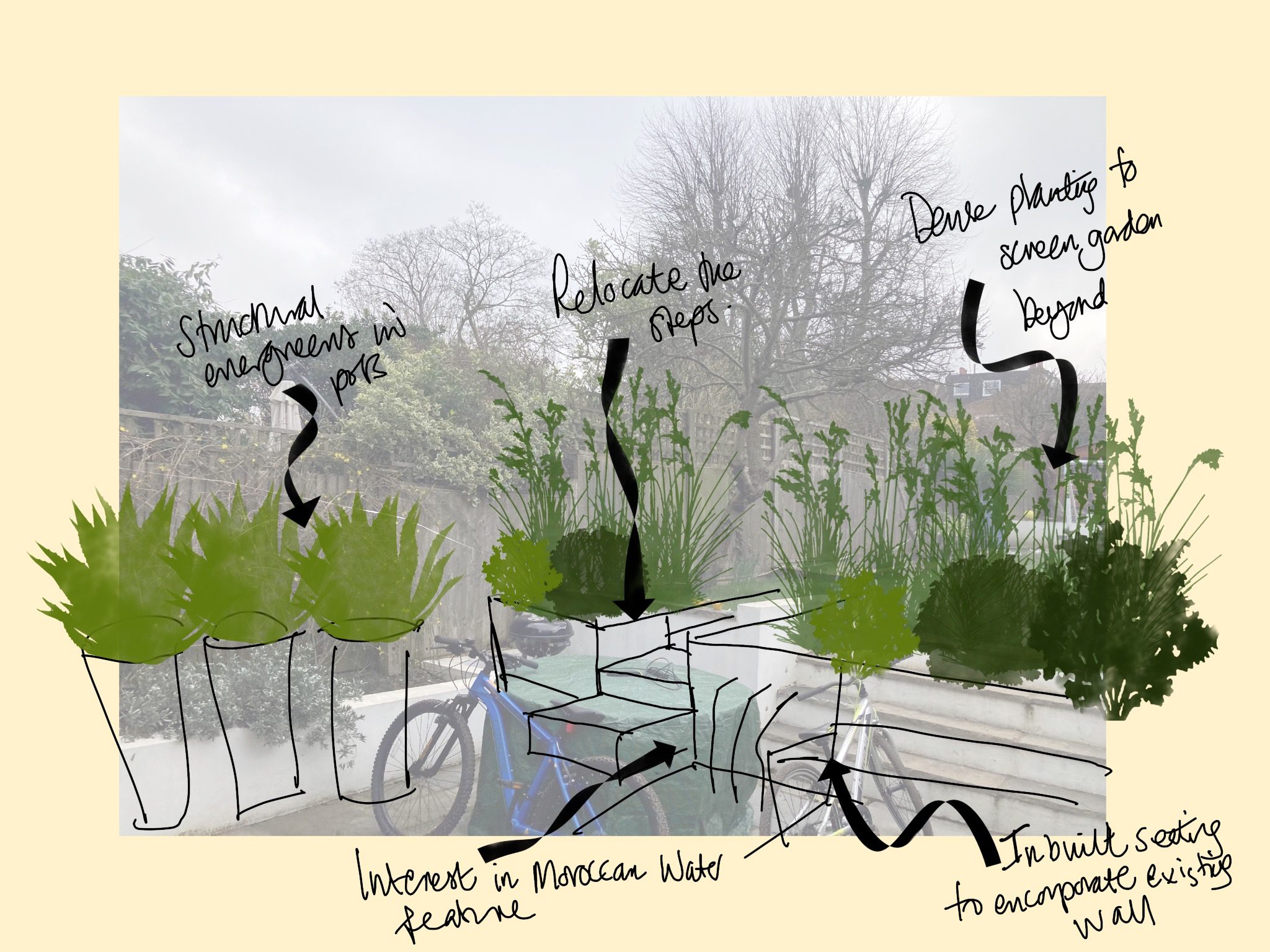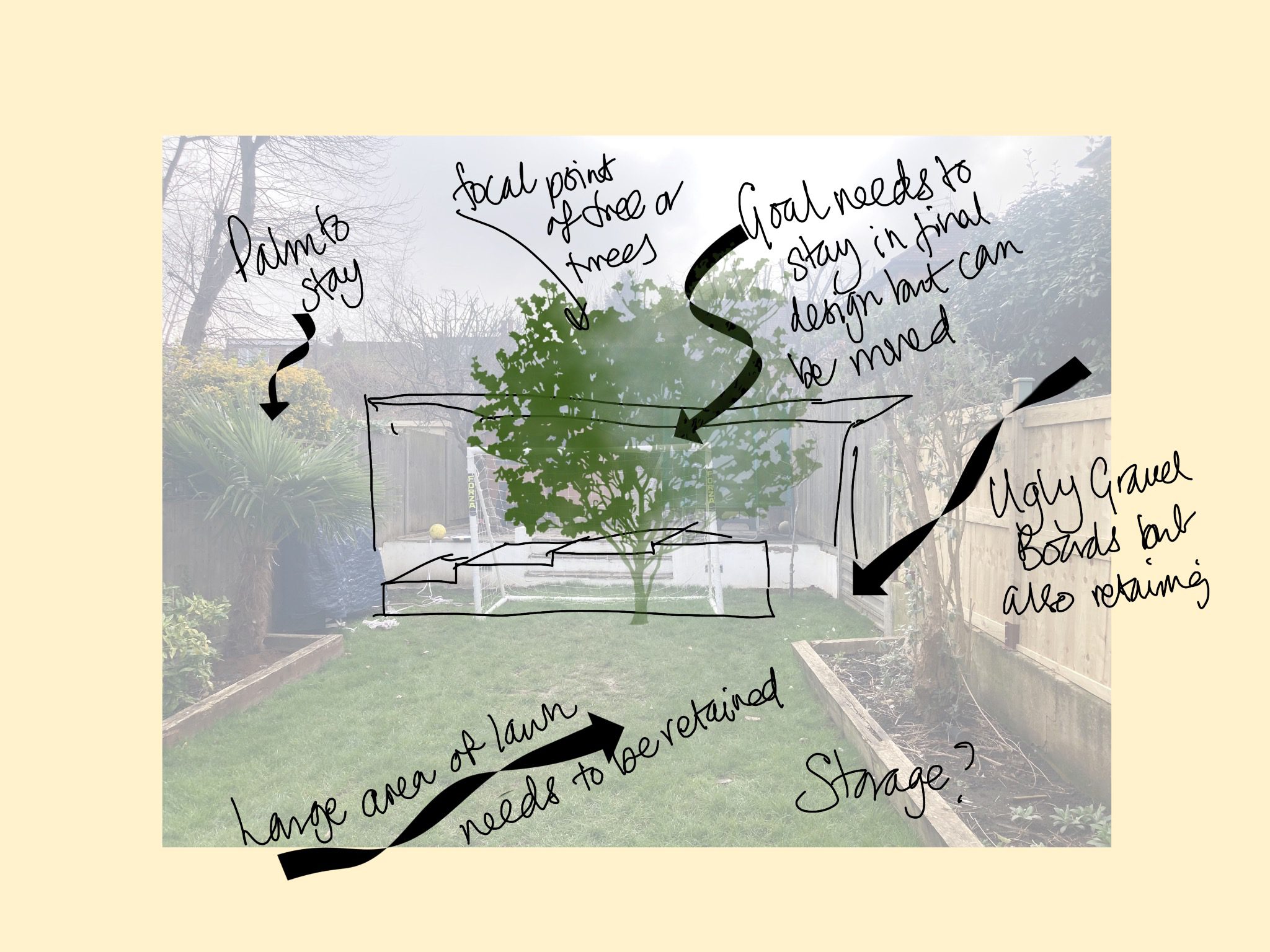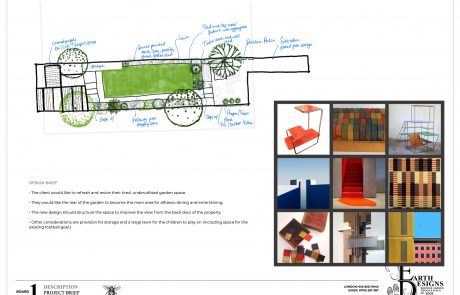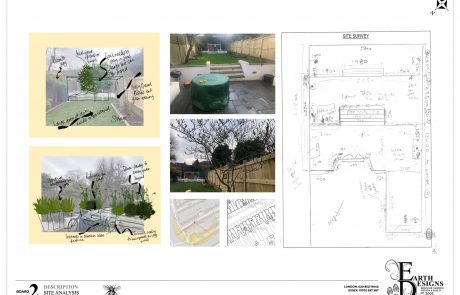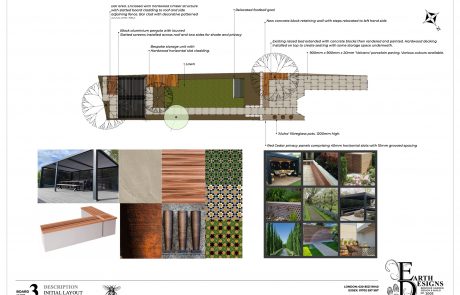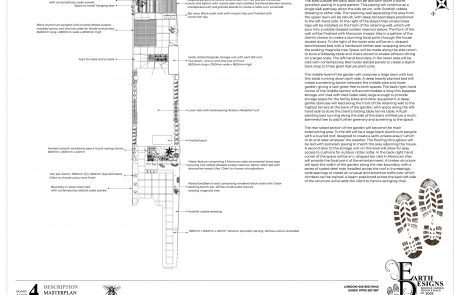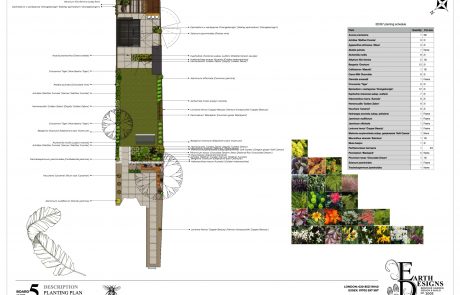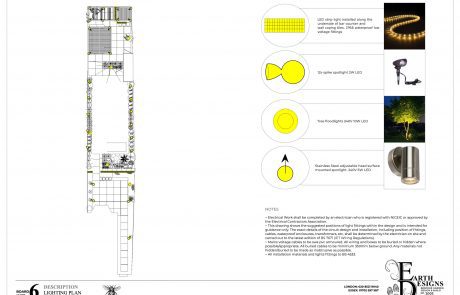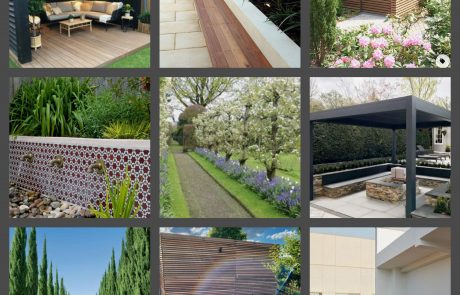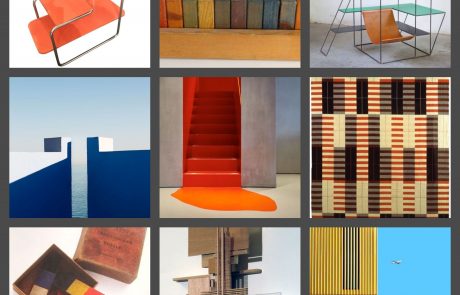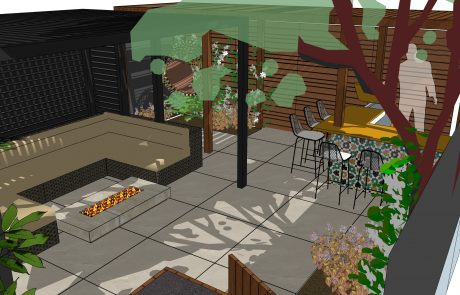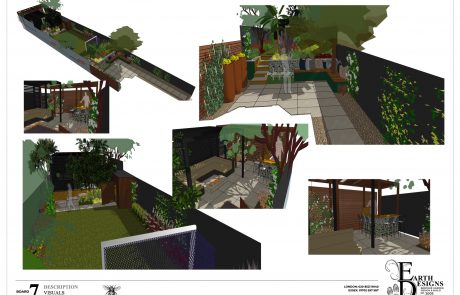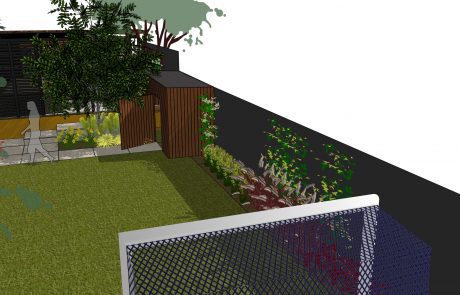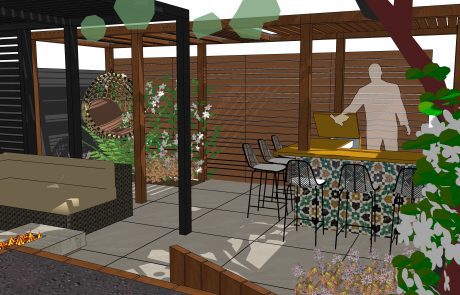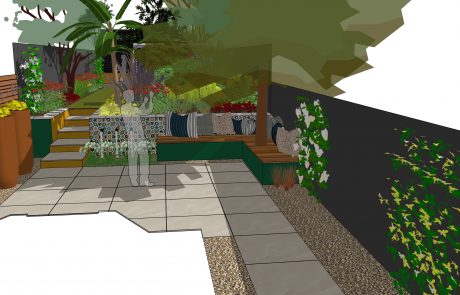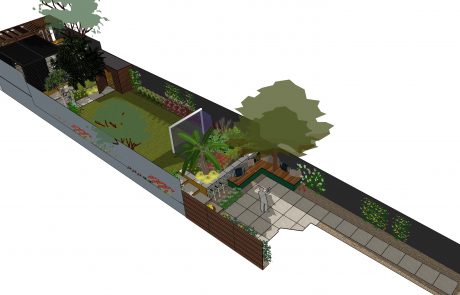London Family Garden Design

Brief
The client would like to refresh and revive their tired, underutilised garden space.
They would like the rear of the garden to become the main area for alfresco dining and entertaining.
The new design should structure the space to improve the view from the back door of the property.
Other considerations are provision for storage and a large lawn for the children to play on (including space for the existing football goal.)
Solution
The area outside the back door will be laid with 90cm x 90cm porcelain paving in a grid pattern. This paving will continue as a single slab pathway down the side return, with Scottish cobble dressing to either side. The retaining wall separating this area from the upper lawn will be rebuilt, with deep terraced steps positioned to the left-hand side. To the right of the steps three ornate brass taps will be installed on the front of the retaining wall, which will pour into a cobble dressed sunken reservoir below. The front of the wall will be finished with Moroccan mosaic tiles in a pattern of the client’s choice, to create a stunning focal point through the house double doors. To the right of the lower area will be an L-shaped bench/raised bed with a hardwood timber seat wrapping around the existing magnolia tree. Space will be made along the side return to store a foldaway table and chairs stored to enable alfresco dining on a larger scale. The left-hand boundary in the lower area will be clad with contemporary Red Cedar slatted panels to create a stylish back drop to three giant feature plant pots.
The middle level of the garden will comprise a large lawn with two thin beds running down each side. A deep heavily planted bed will create a screening barrier between the middle area and lower garden, giving a lush green feel to both spaces. The back right-hand corner of the middle section will accommodate a long thin bespoke storage unit clad with Red Cedar slats, large enough to provide storage space for the family bikes and other equipment. A deep, gentle staircase will lead along the front of the retaining wall to the highest terrace at the back of the garden, with space along the left-hand side to store the client’s folding table tennis table. A flush planting bed running along the side of the stairs will feature a multi-stemmed tree to add further greenery and screening to the space.
The rear raised section of the garden will become the main entertaining area. To the left will be a large black aluminium pergola with a louvred roof, designed to create a semi-private area in which to sit and relax whatever the weather. The flooring throughout will be laid with porcelain paving to match the area adjoining the house. A second door to the storage unit on this level will allow for easy access to cushions for outdoor rattan sofas. In the back-right hand corner of the space will be an L-shaped bar clad in Moroccan tiles will provide the focal point of the entertainment. A timber structure will span the width of the garden along the rear boundary, with a series of rusted steel rods installed across the roof in increasingly wide spacings to create an unusual and attractive trellis over which climbers can be trained. A beam positioned across the back left side of the structure will enable the client to hand a swinging chair.
Contact Earth Designs to discuss your own family garden makeover, or browse our website to see more examples by our garden designer in London.
