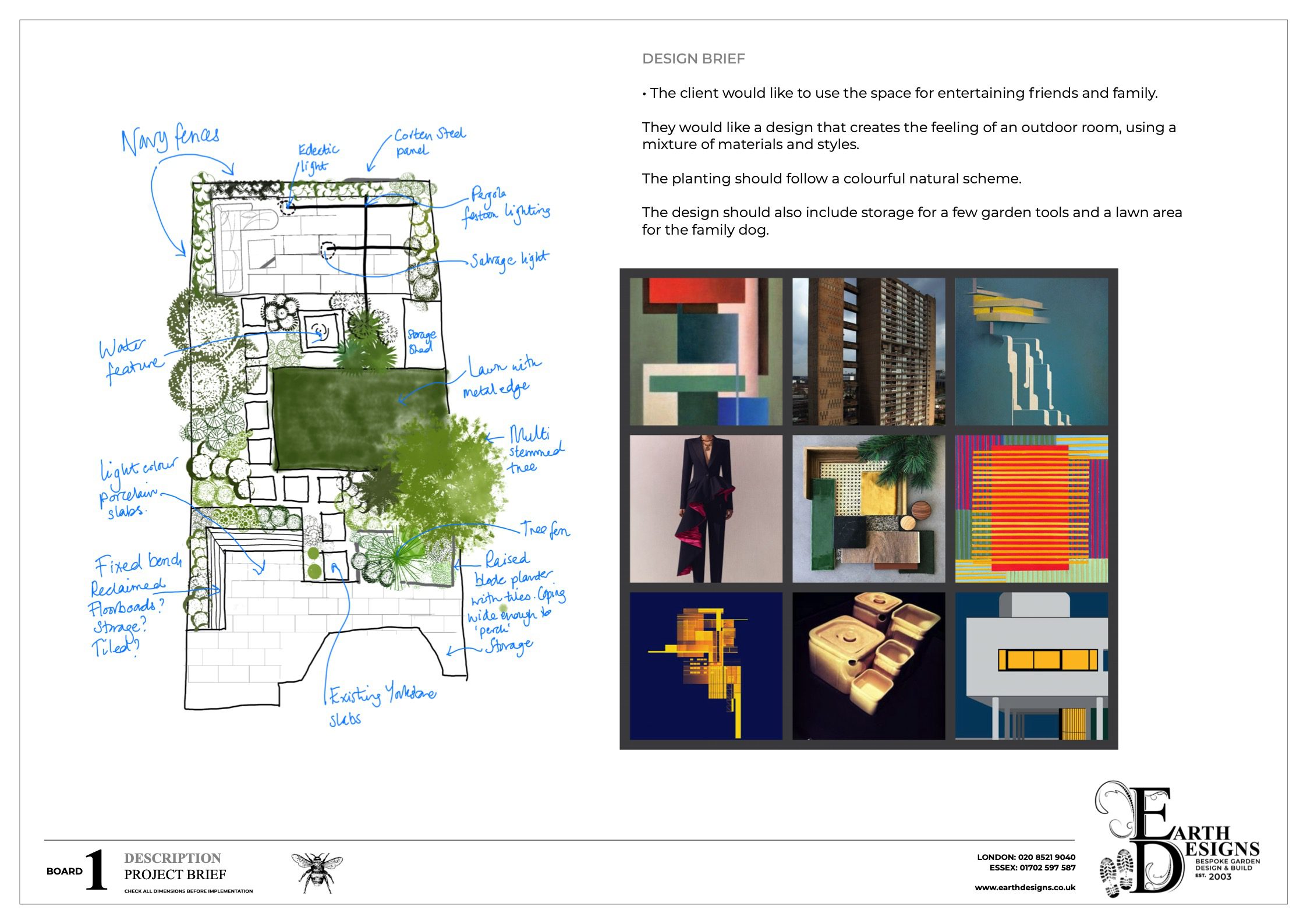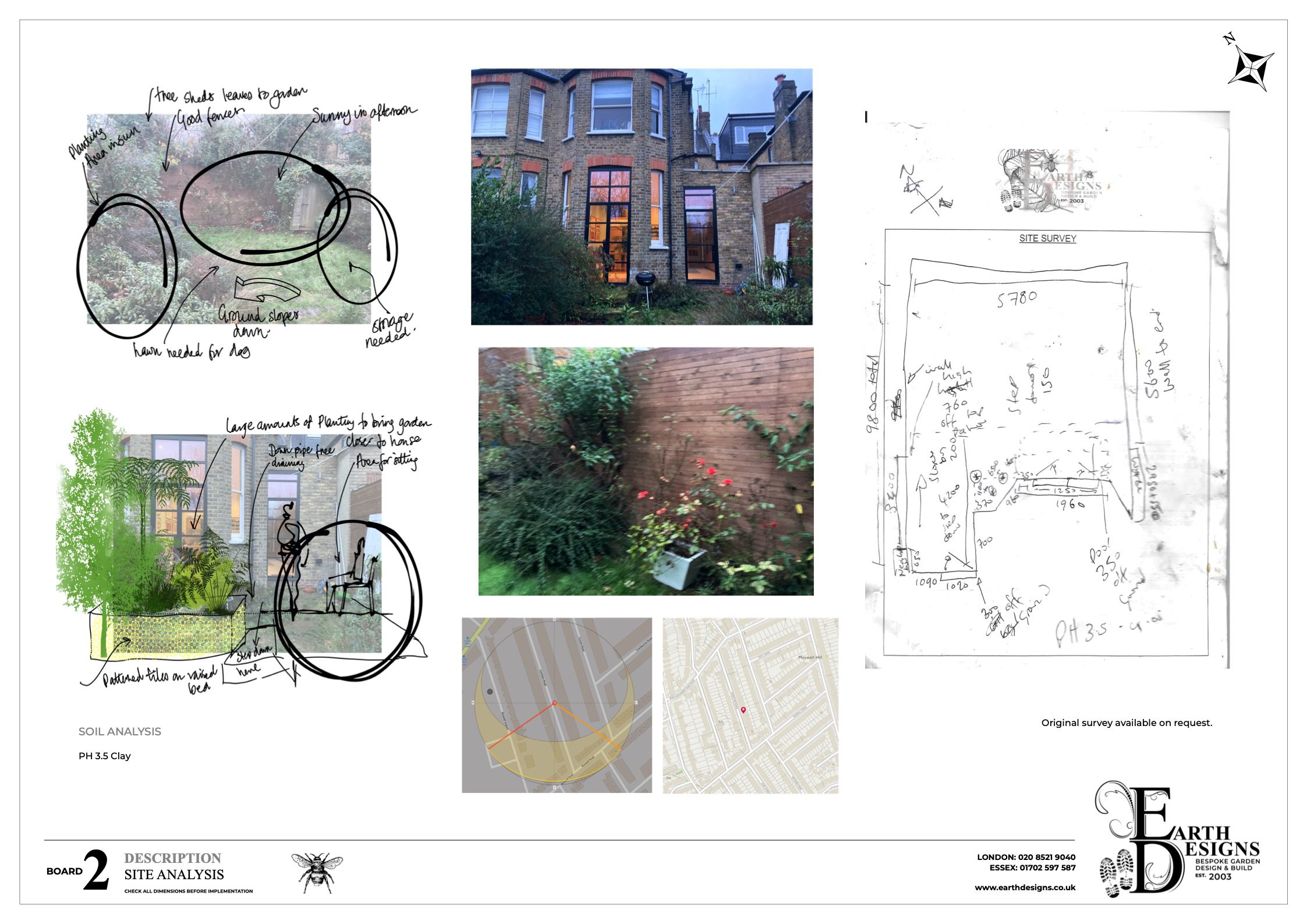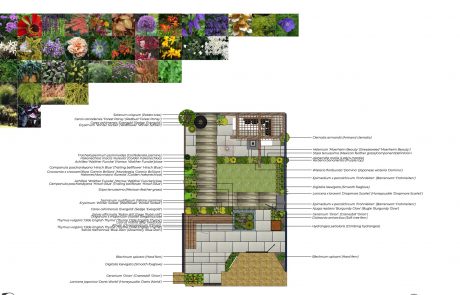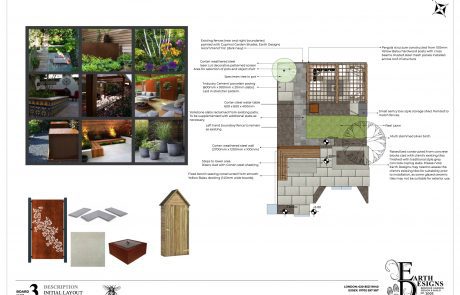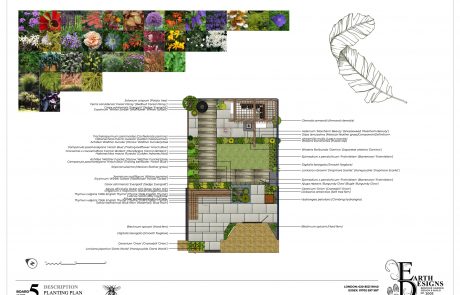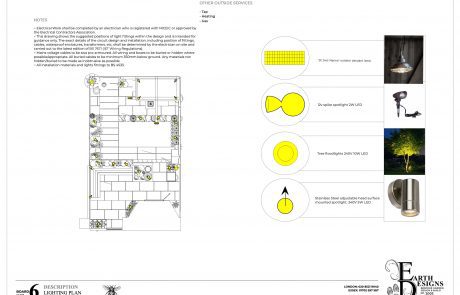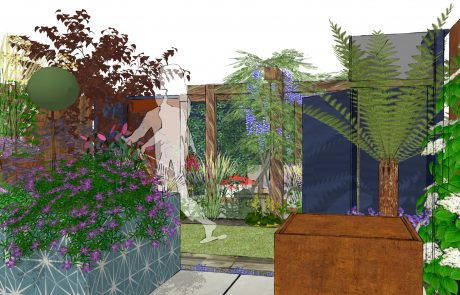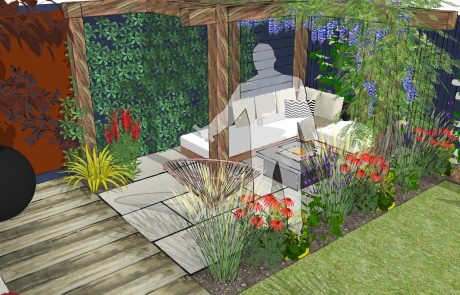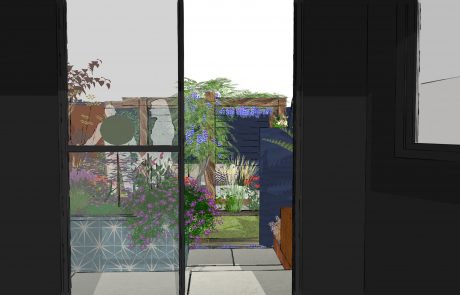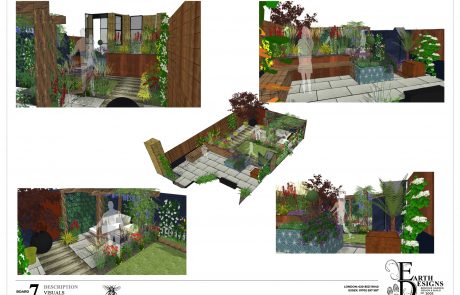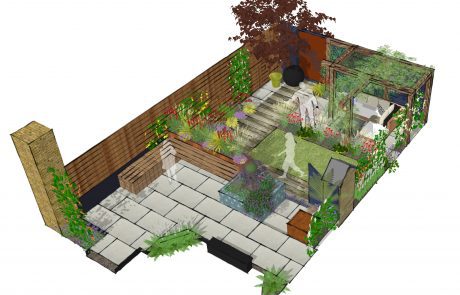North London Garden Design

Brief
The client would like to use the space for entertaining friends and family.
They would like a design that creates the feeling of an outdoor room, using a mixture of materials and styles.
The planting should follow a colourful natural scheme.
The design should also include storage for a few garden tools and a lawn area for the family dog.
Solution
Directly adjoining the back of the house will be a new paved patio laid with porcelain slabs in a stretcher pattern. The finished height of this patio will be raised by approximately 150mm above the existing ground level to create a single step down from the house interior. To the left hand side of the patio will be an L-shaped fixed bench seat constructed from hardwood decking, positioned with one side directly against the left boundary. The other side will stretching across the front edge of the paving, backed by a large Cor-ten steel effect fibreglass trough planter. To the right of the bench seat will be a raised planting bed constructed from bricks and finished with the clients own tiles to add some colour and pattern to the space. On the right hand side, in line with the bench and raised bed, will be a Cor-ten weathered steel water table.
Shallow steps lead between the planter and water table to the lower garden, where a pathway constructed from wood plank effect porcelain paving will dog-leg down to a second patio at the back of the space. This patio is positioned to catch the afternoon/evening sun and will be partially enclosed by a simple pergola structure constructed from yellow balau hardwood posts with rusted steel mesh panels installed across the top.
The left-hand boundary will remain as is and the existing rear boundary slatted fence will be painted a deep navy colour to create a stylish backdrop to the garden. A decorative Cor-ten steel panel will adorn the rear boundary fence as a focal point at the end of the path. New fences will be installed along the right hand boundary and painted to match the fences at the rear. A small sentry-box style wooden storage unit, also painted to match the fences, will be installed against the right hand boundary to the right of the steps.
Contact Earth Designs to discuss your own outdoor room garden makeover, or browse our website to see more examples by our garden designer in North London.
