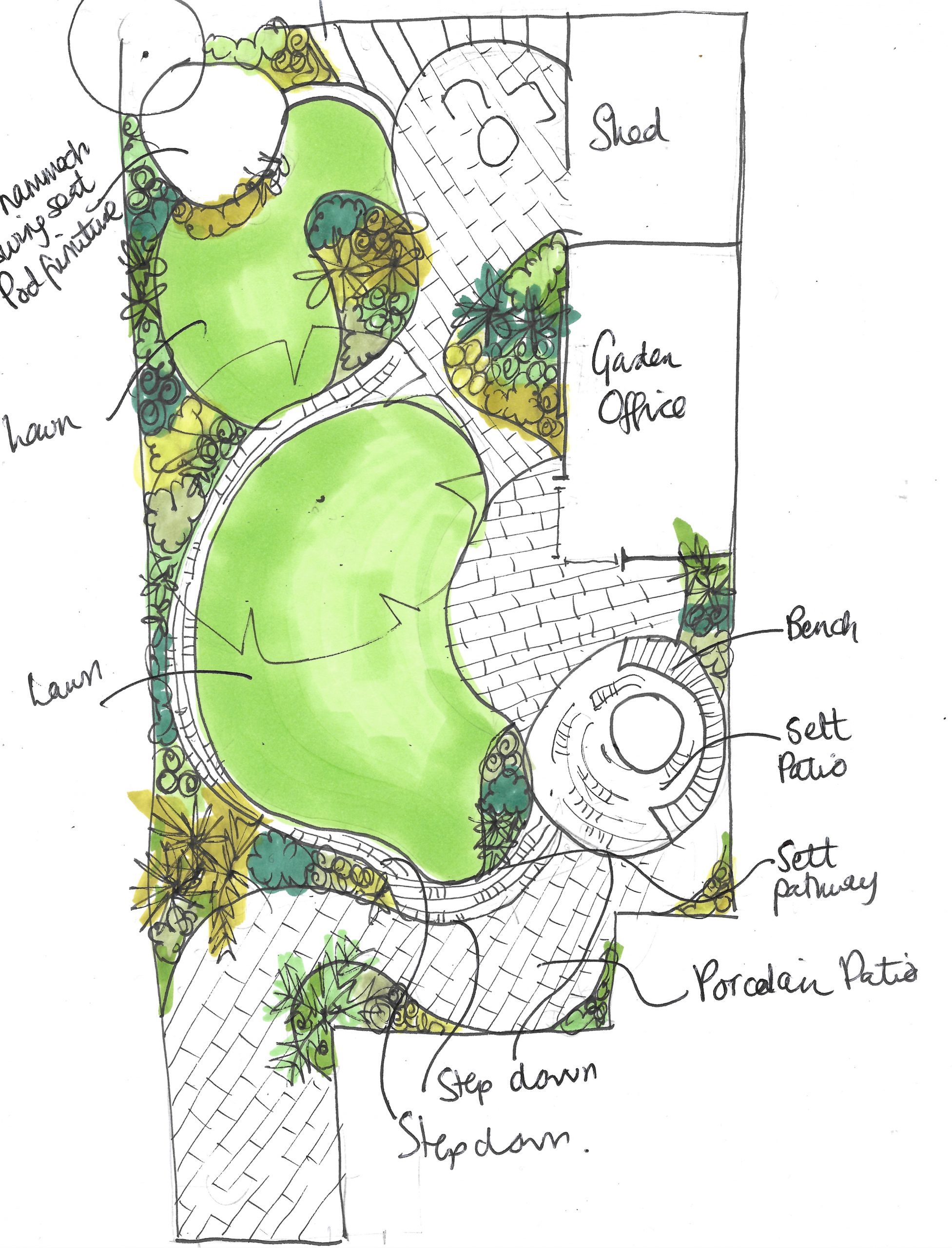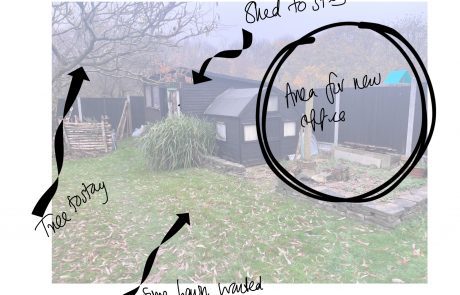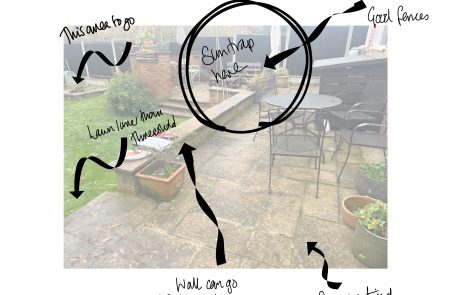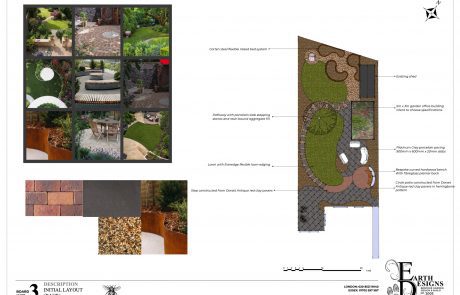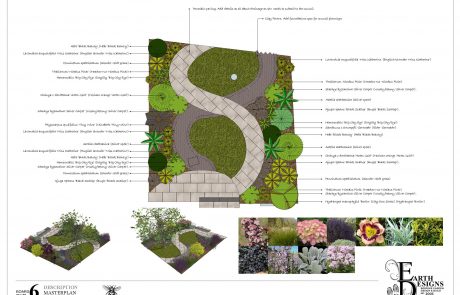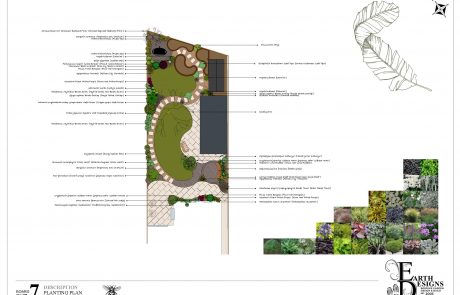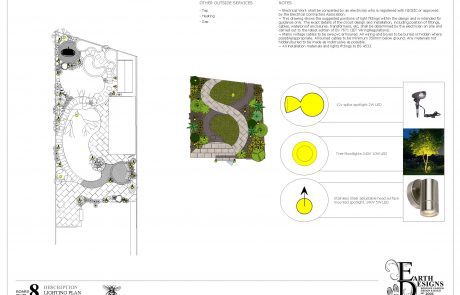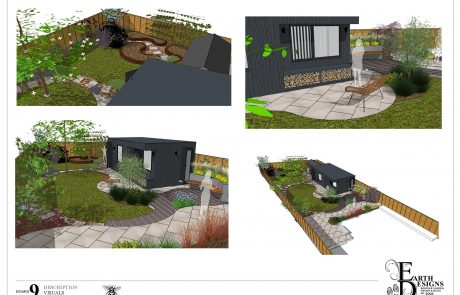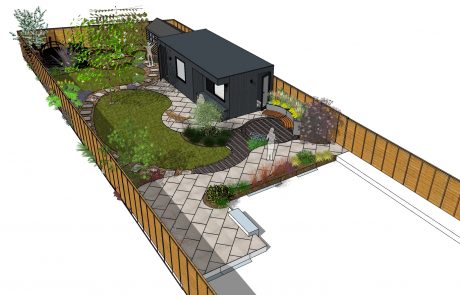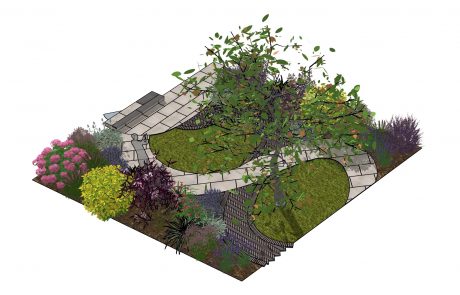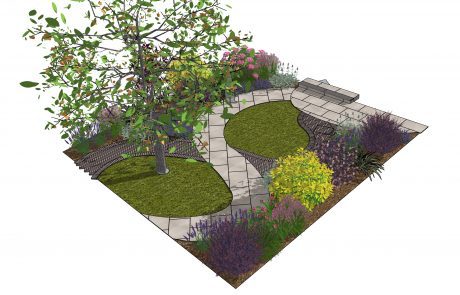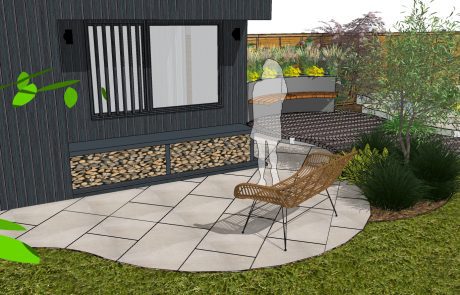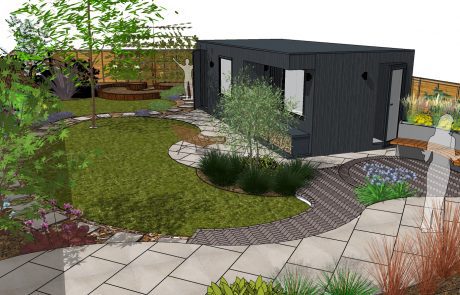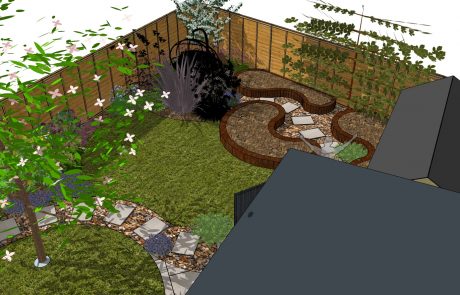HARLOW GARDEN DESIGN

Brief
The clients have lived at the house for a number of years and would like to remodel the garden to create a curved design that makes the most of the sunny areas.
They would like to include a garden office and an area for grow your own vegetable gardening.
The shed and tree are to remain but the play house is no longer required.
The design needs to be mindful of the resting place of various family pets.
Solution
The new design is based on a series of deep curves. Directly outside the patio doors will be a small patio to accommodate a couple of accent chairs for cosy lounging. A feeling of intimacy and privacy will be enhanced by planting in beds around the house and patio. A pathway will lead to the main patio, installed in a circular shape using clay pavers. A raised curved fibreglass bed follows the arc of the circle with curved hardwood benches attached to providing ample seating for dining. A further stepping-stone pathway will curve down the left-hand side of the space.
A new garden office will be installed along the right-hand boundary, with a small porcelain paved patio in front. The building will include a workshop studio space and storage. A circular lawn in the centre of the garden will be edged by curved path leading to a vegetable garden at the rear, comprising several large curved raised beds constructed from Corten weathered steel. The existing shed is to remain. The pathway will continue around the space to terminate in a second circular clay paver patio in the back left-hand corner of the space.
Planting in the garden will be a mixture of evergreen shrubs and perennials in a monochrome black-and-white scheme, with a splash of purple to add accent to the beds.
Contact Earth Designs to discuss your own curved garden makeover, or browse our website to see more examples by our garden designer in Harlow.
