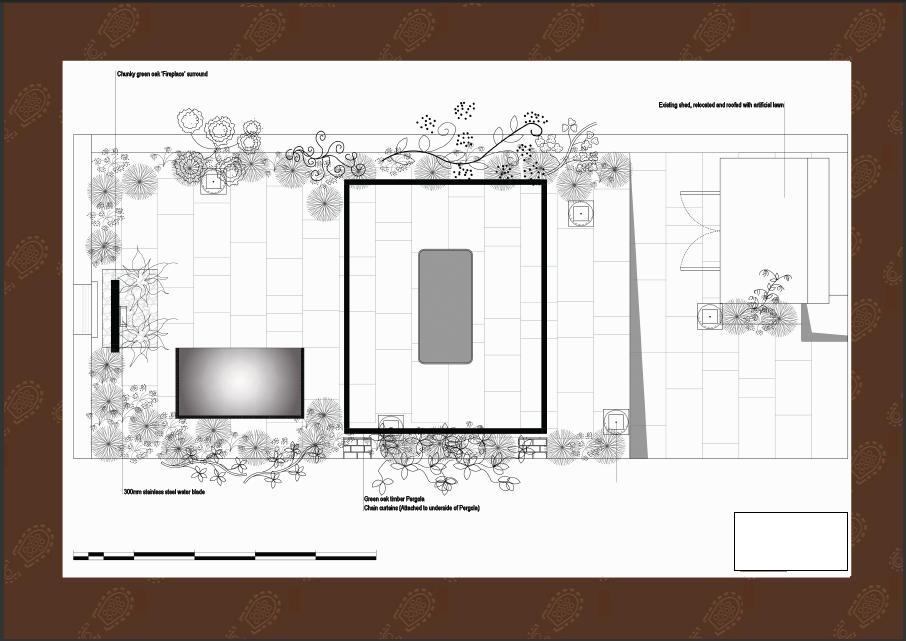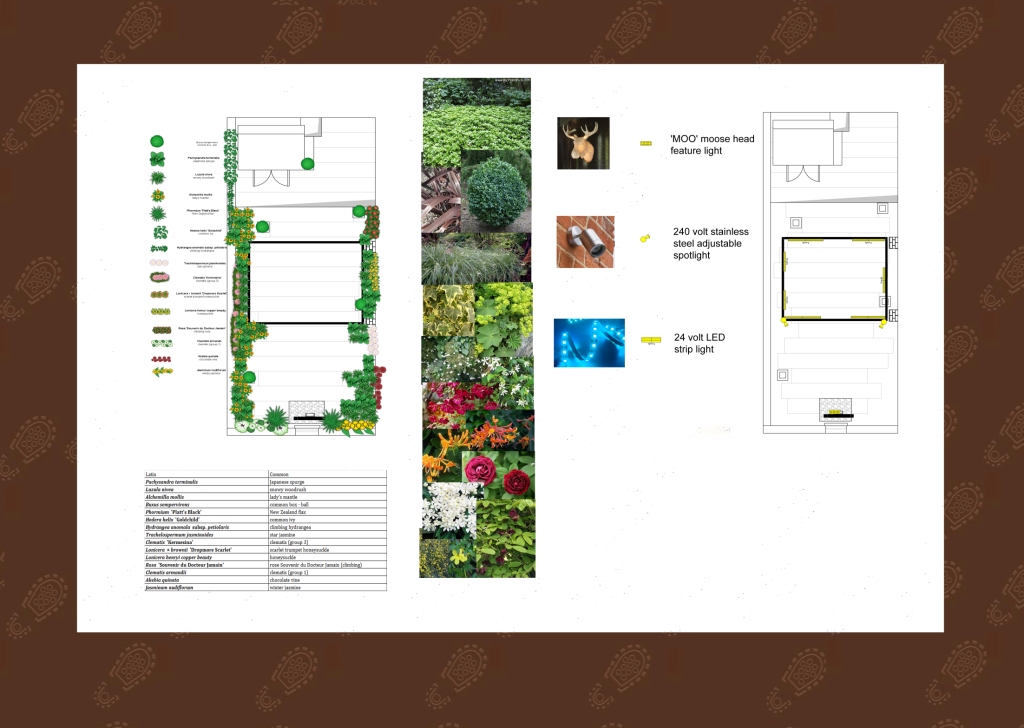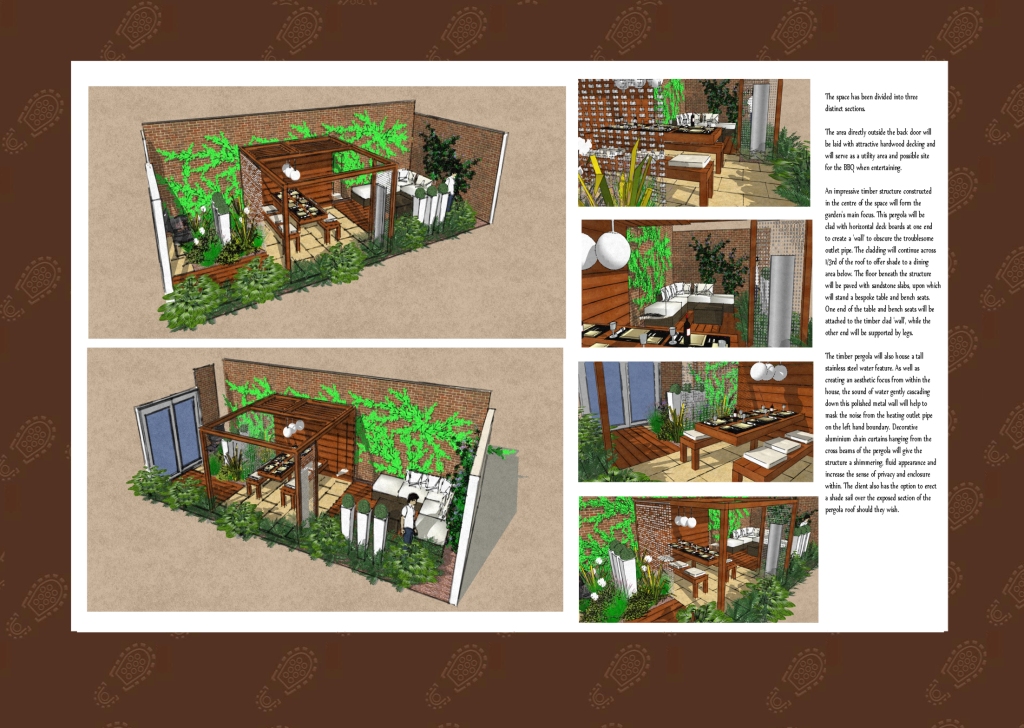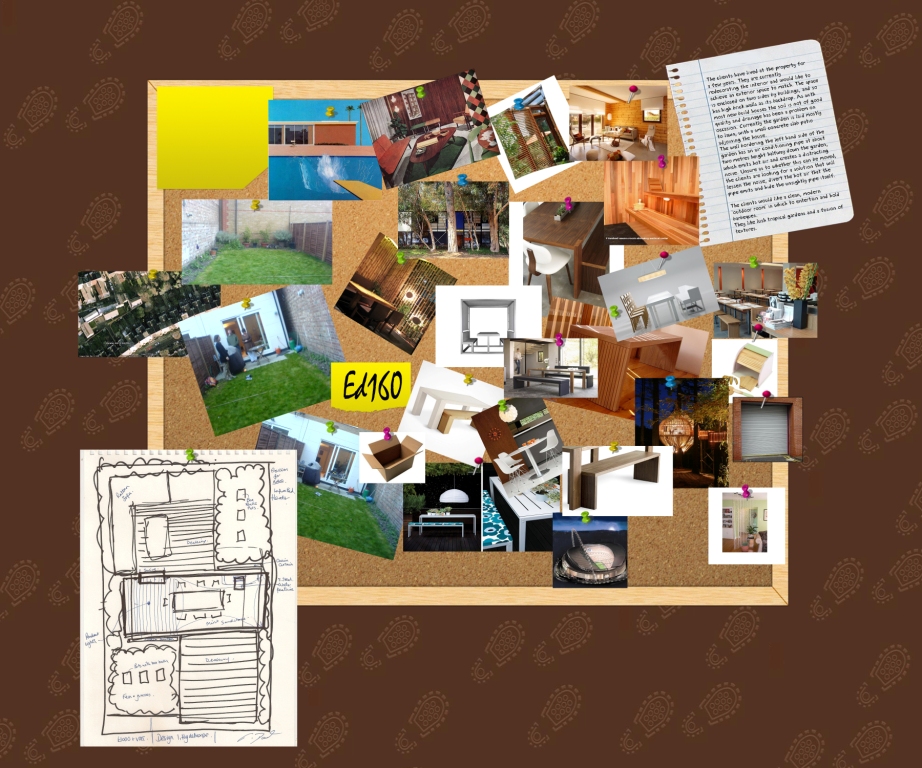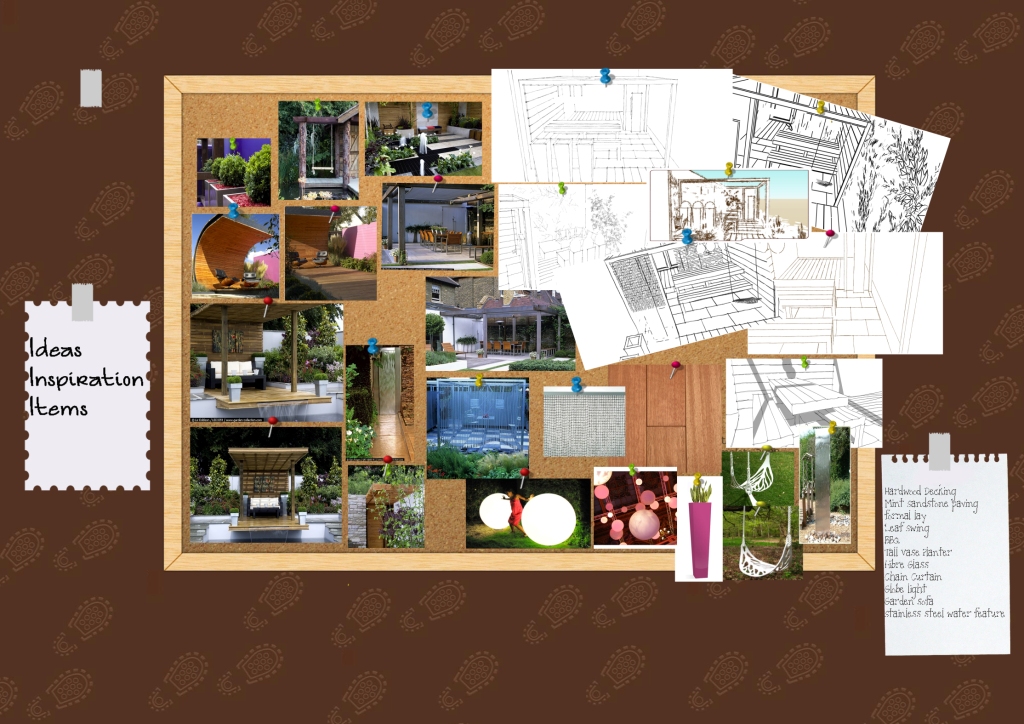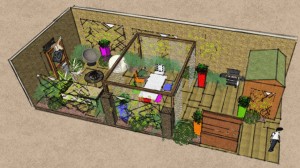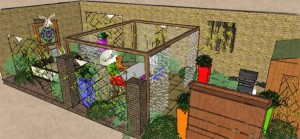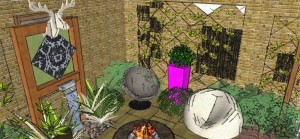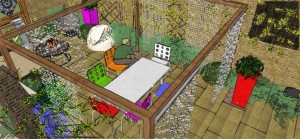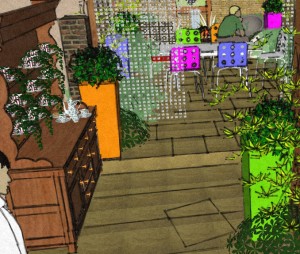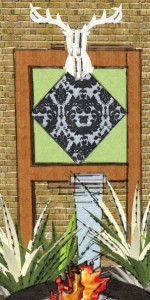Help! Unique garden design needed!

A unique garden design was needed for this urban garden in Kennington, South London. This small walled garden has sound, attractive Yorkstone paving throughout. However, due to a lack of planting the space has a school yard/car park feel to it. There is another property bordering the rear of the garden and a dry cleaners to the right of the space. Although the garden is east facing it does get quite a lot of sun and is warm all the time due to the heat generated by the neighbouring dry cleaners. As it is a basement flat with turns and steps the site has difficult access. It is also located on a main ‘red route’ into central London.
The clients have eclectic taste, ranging from modern to ethnic to retro, and are comfortable with juxtaposing different styles in the garden to create interest and individuality. They like colour and intend to use the space for entertaining. Items to be retained in the garden include a wooden ‘daybed’ and a glass fronted shed which they use for bike storage. This shed can be viewed from above out of the bathroom window and the client would like to do something to disguise its unsightly felt roof. They also have 2 cats.
The overall layout of this small urban space will not change in the re-design. The existing paving will be cleaned and slabs removed from around the edge of the upper level to accommodate flush planting beds. The roof of the existing shed will be covered with luxury artificial turf to improve its appearance and add a dash of colour to the space, and the shed will be moved to face into the main section of the garden. A large box pergola will be constructed in the centre of the space from green oak timber, from which will hang a series of silver aluminium chain link curtains to form a fluid decorative ‘wall’. The client’s existing table and chairs will be placed inside this structure to create a unusual and intimate area for alfresco dining.
The existing wooden daybed will be moved to the rear left of the space and a bespoke water feature constructed against the rear wall. This feature will be based on a traditional fireplace, to give this section of the garden a ‘living room’ ambiance. Constructed from chunky sections of green oak timber, the feature will comprise a stainless steel water blade mounted on the fireplace ‘mantle’ from which water will cascade into a cobble dressed reservoir in the flower bed below. The alcove above the mantle will feature a section of powder-coated stainless steel outdoor wallpaper on a Perspex backdrop. Taking pride of place above this will be a life-sized moose head light, formed from polyresin and lit from within to create an eye-catching talking point.
The right hand boundary wall will be adorned with a series of bespoke trellis screens of various dimensions. Fashioned from stainless steel mesh mounted on green oak ‘noggins’ to raise the screens away from the wall, the screens will provide a unique frame upon which climbing plants can be trained.
