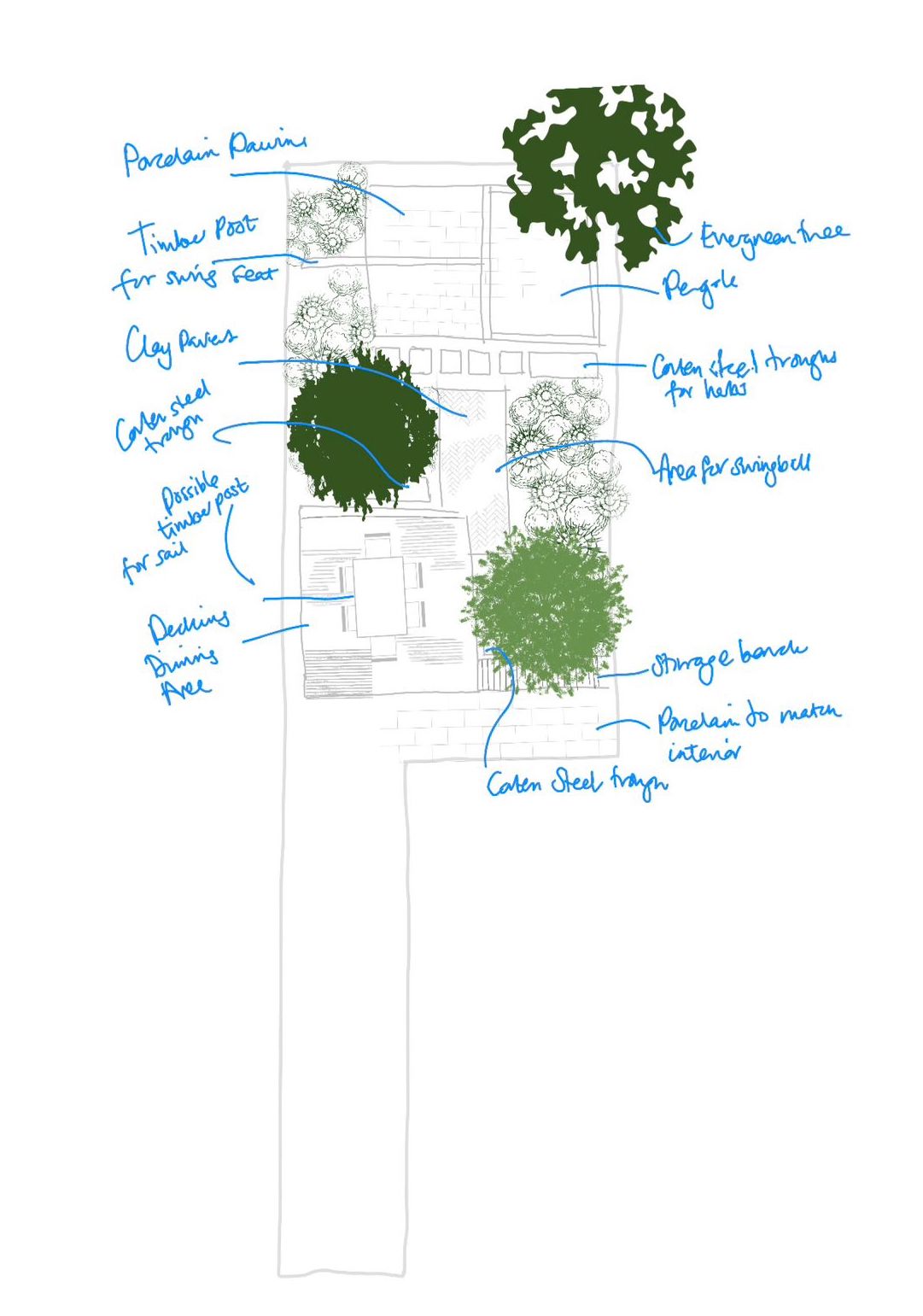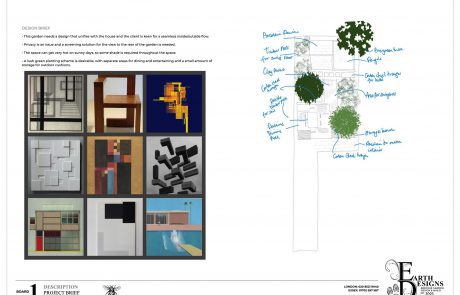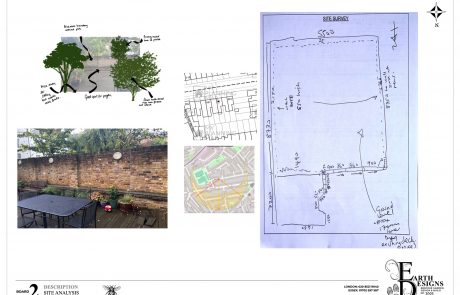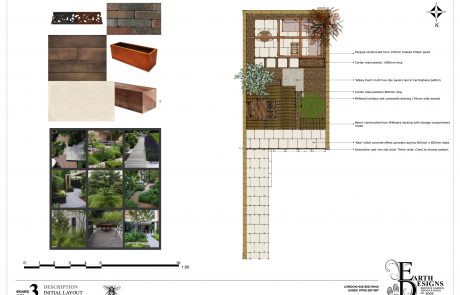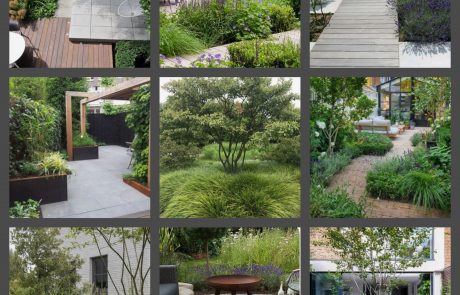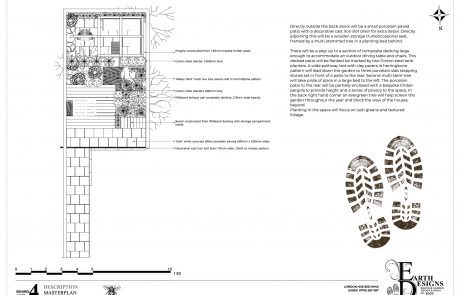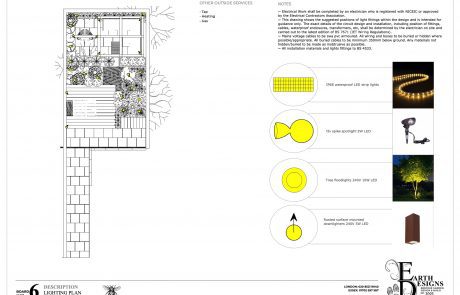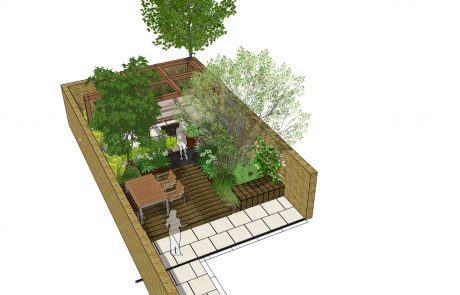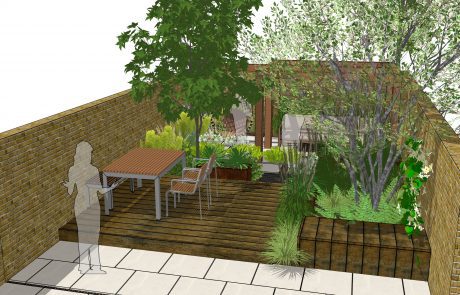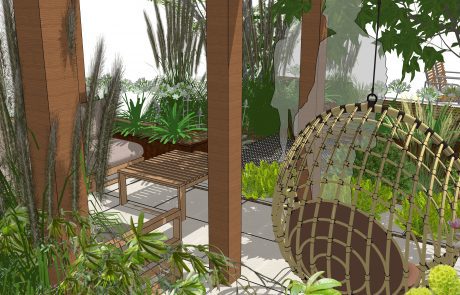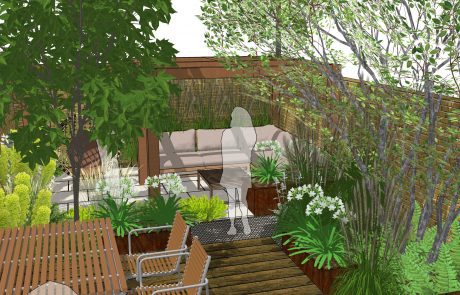London Courtyard Garden Design

Brief
This garden needs to be united with the house at the client is keen to have an inside/outside Flow.
Privacy is an issue and they would like to address the view to the rear of the garden.
Garden get baked in sunshine and they are keen to create some shade throughout the space.
Separate areas for dining and entertaining would be ideal.
Small out of storage may be required for additional cushions et cetera.
Would like a nice lush green garden.
Solution
Directly outside the back doors will be a small porcelain paved patio with a decorative cast iron slot drain for extra detail. Directly adjoining this will be a wooden storage trunk/occasional seat, framed by a multi-stemmed tree in a planting bed behind.
There will be a step up to a section of composite decking large enough to accommodate an outdoor dining table and chairs. This decked patio will be flanked be marked by two Corton steel tank planters. A wide pathway laid with clay pavers in herringbone pattern will lead down the garden to three porcelain slab stepping stones set in front of a patio to the rear. Second multi stem tree will take pride of place in a large bed to the left. The porcelain patio to the rear will be partially enclosed with a bespoke timber pergola to provide height and a sense of privacy to the space. In the back right hand corner an evergreen tree will help screen the garden throughout the year and block the view of the houses beyond.
Planting in the space will focus on lush greens and textured foliage.
Contact Earth Designs to discuss your own courtyard garden makeover, or browse our website to see more examples by our garden designer in London.
