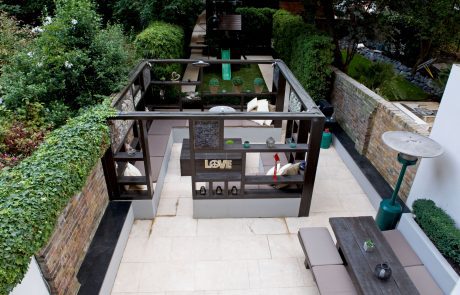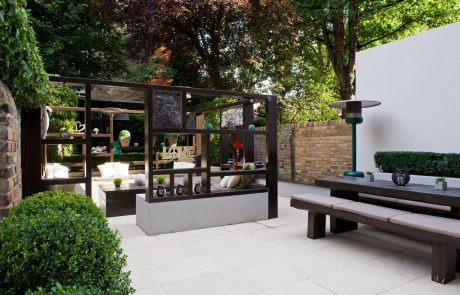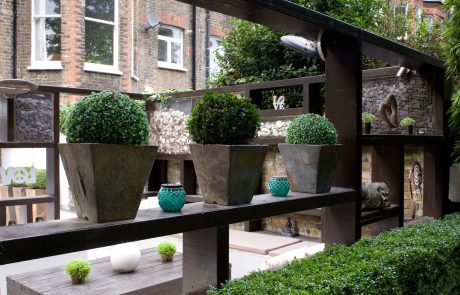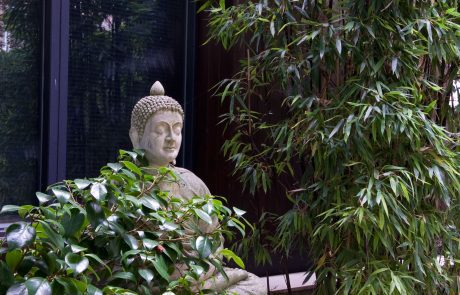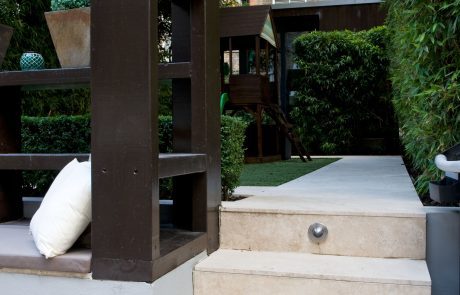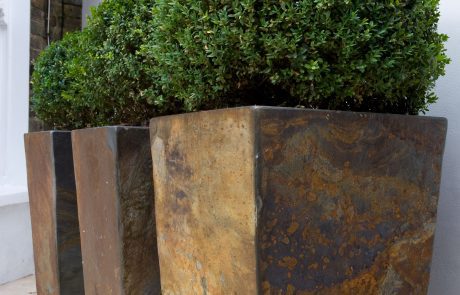The garden is on two levels with the main area adjoining the house containing two separate areas for dining and for entertaining and relaxation. Flooring throughout is large rectangular cream travertine paving.
The main focal point of the garden is a large timber structure with integrated shelving and cream travertine topped fixed bench seating around the base. This structure has two open doorways to allow entry from different points in the space, and is ornamented on all sides with a selection of decorative fillers placed within individual alcoves. A dining area to the right of the space features a raised bed rendered block bed on which a long railway sleeper bench seat has been fixed. Three tall tapering slate planters on the opposite side to the dining area give a sense of balance to the space.
The back section of the space is on a higher level and is accessed by wide steps to the right of the cube structure. The upper garden features an artificial lawn surrounded by a travertine tiled pathway. The focal point of the upper garden is a large garden office in the bottom right hand corner.
Planting in the space is simple, low maintenance and elegant, featuring box balls and box hedging in the lower garden and tall willowy bamboo in the upper garden.
The garden is elegantly lit throughout. A set of low voltage downlighters illuminate individual alcoves in the timber cube, while stainless steel spotlights on the side wall and on each of the four corners of the cube provide ample light to the seating and dining areas. In-ground uplighters serve to highlight the planters to the left hand side and a series of low voltage lights give a calming glow to the upper garden.



