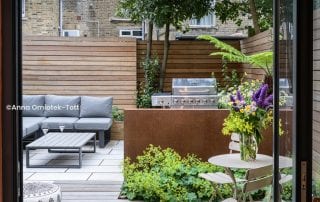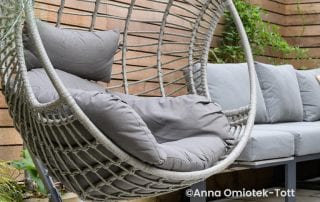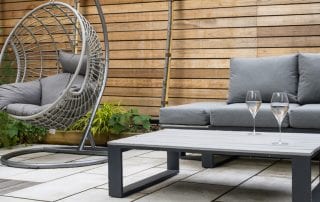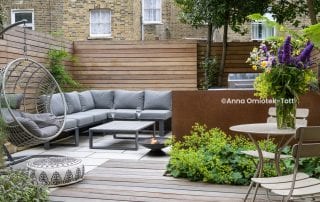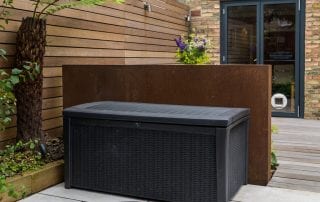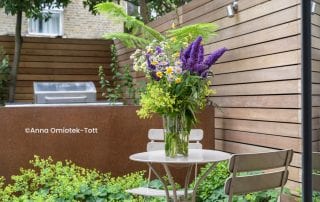Project Description
Courtyard Garden Design
in North London
GARDEN DESIGN NORTH LONDON

BRIEF
DESCRIPTION
The proposed design aims to unify the main area of the garden in a single level. The space will be divided into sections made up variously of decking, paving and planting beds. Directly outside the back door will be large decked area that will provide ample room for a dining table and chairs. The existing fence will be dressed with timber cladding, in front of which 3 tall planters will be positioned. The void space underneath the decking (within the existing sunken corridor running around the house) will be used for storage, with access provided by hinged trapdoors in the decking. A Cor-ten steel wall installed within a planting bed will divide the decked area from the rear of the garden. The rear of the garden itself will be paved with sawn sandstone. The back left hand corner will feature a timber pergola, which will be installed with a Cor-ten steel laser cut screen to increase privacy and aesthetic appeal. The paving will be enclosed by low raised railway sleeper planting beds (1 sleeper high) to enable the entire central area (decking and paving) to be installed on one level. A second Cor-Ten steel wall will provide a backdrop and dividing boundary between the upper area and the lower section around the side of the house, with decked steps allowing access to the area. Pleached trees along the left hand boundary will create a privacy screen. Planting will be simple and low maintenance with a primarily green and white colour scheme.
Contact us today to discuss your project with our team of experienced courtyard garden designers!
With our years of experience working on a variety of gardens both locally and nationally, we can offer a specialised, tailored design including Small Garden, Rooftop Garden, Ornamental Garden, Modern Garden, Cottage Garden, Formal Garden, Contemporary Garden, Courtyard Garden, Japanese Garden and Mediterranean Garden Design.


