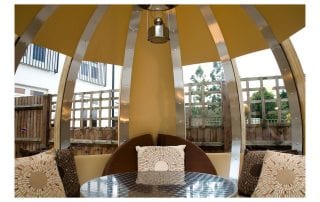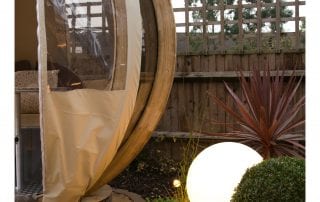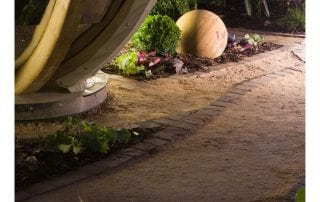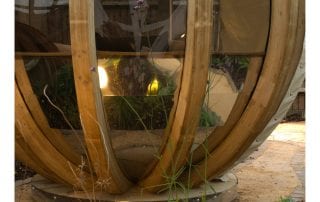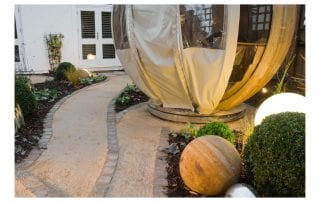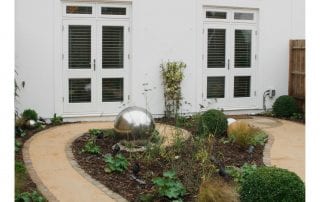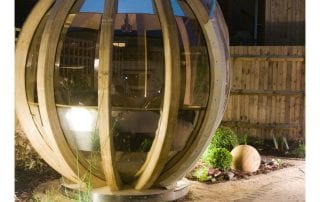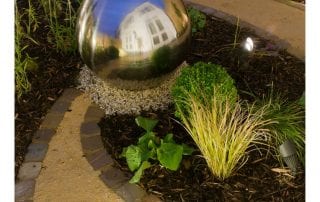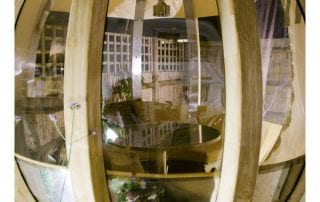This design uses a recurring motif of sinuous curves and spheres to create a fluid space in which all the elements – flooring, planting, seating – are linked by this common theme.
A 2.4m diameter Indian sandstone circular patio located in the top right corner of the space forms the main dining/seating area. From this area a series of curved pathways, all constructed from hoggin (self-binding aggregate) edged with Indian sandstone setts, emanate like tendrils around the space. One pathway arcs towards the garden gate, broadening as it does so, while another snakes down the centre of the space to join a second, smaller sandstone patio directly outside the left hand patio doors. A third path sweeps down the right side of the garden, spiralling past the right hand patio doors to terminate in an eye-catching stainless steel sphere water feature. The last path will encircle the main focal point of the garden: a magnificent, visually arresting rotating orb mini-office/lounger. This structure has a sculptural timber framework, and is finished in stainless steel and chrome. The interior contains a table and soft seating. The table retracts, allowing the space to be laid out as a single day bed arrangement as required.
An external weatherproof canopy provides additional shelter encloses the open entrance from the elements.
Sandstone globes and stainless steel spheres are scattered throughout the planting beds continue the spherical theme.
The planting scheme also echoes the curved theme, featuring architectural box balls and tall sensual Allium. A mixture of swaying grasses and prairie flowers provide an evergreen backdrop and seasonal colour.



