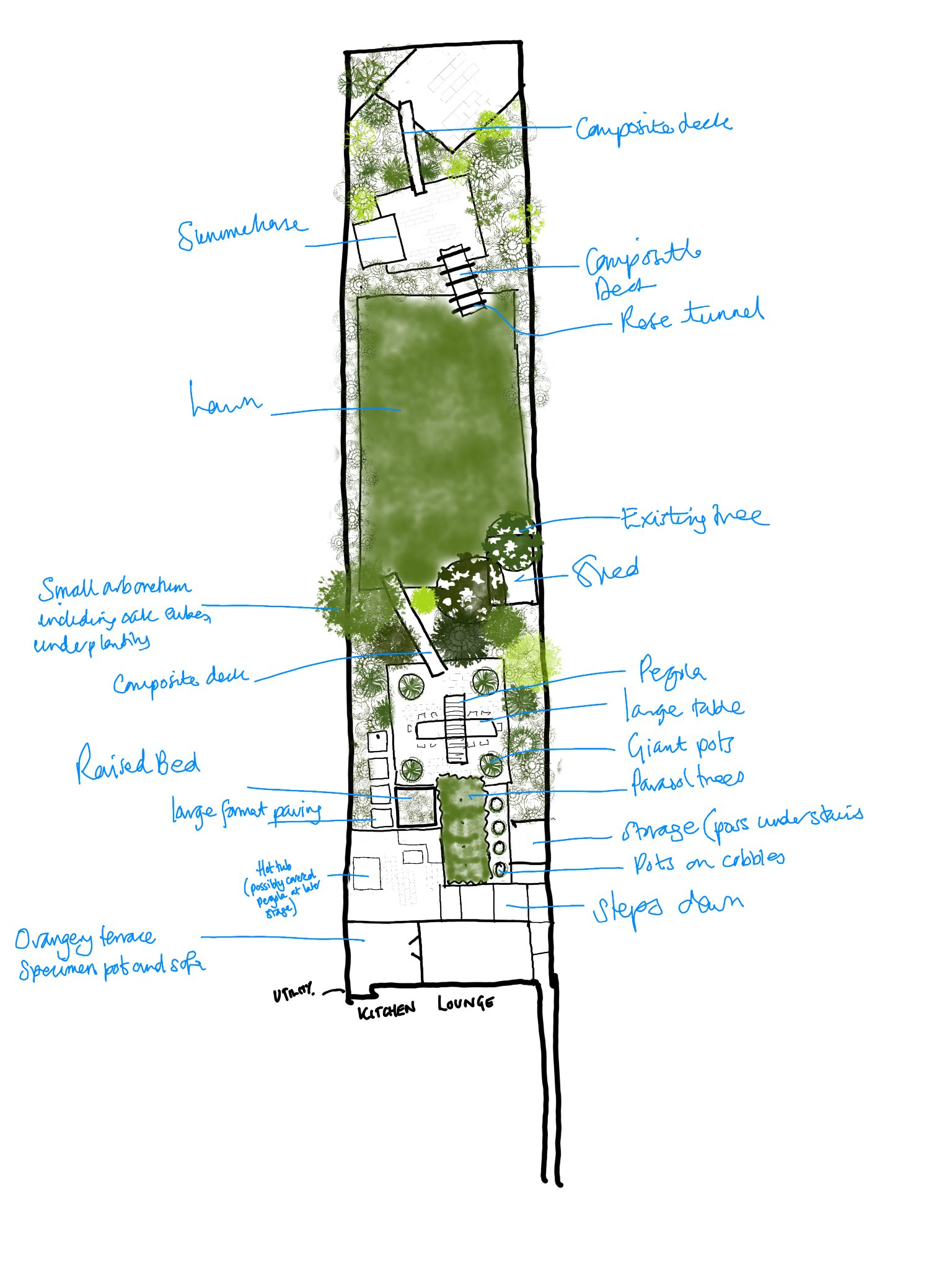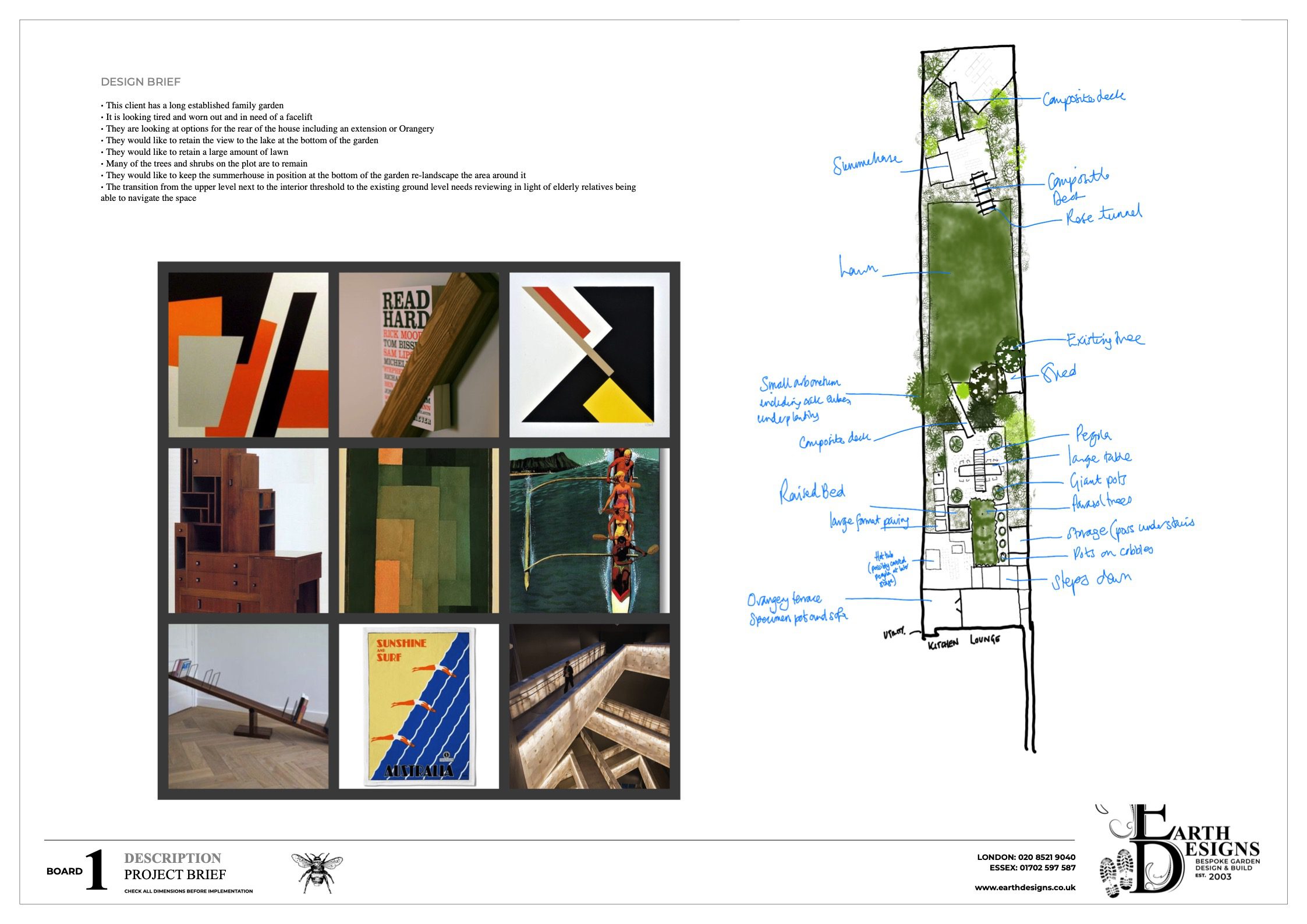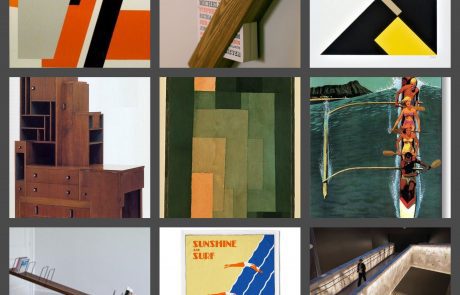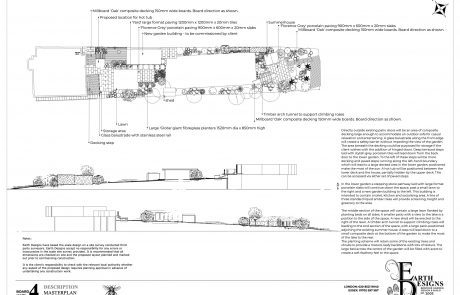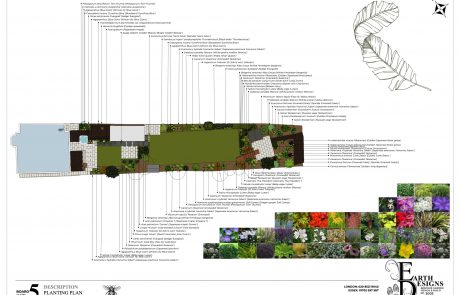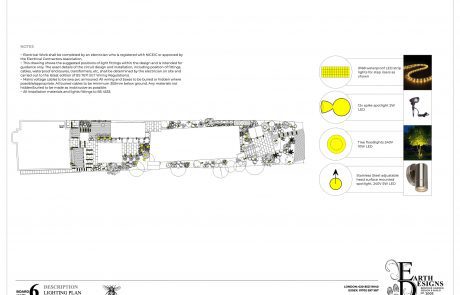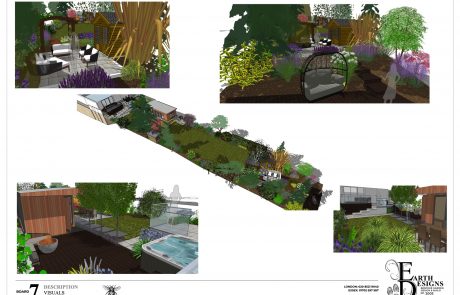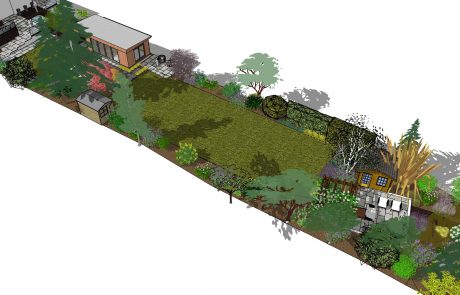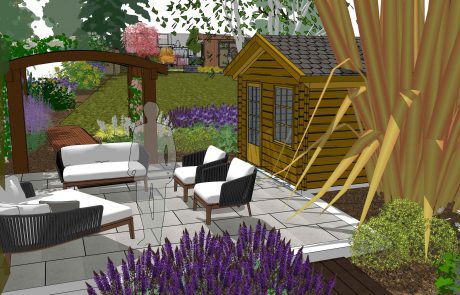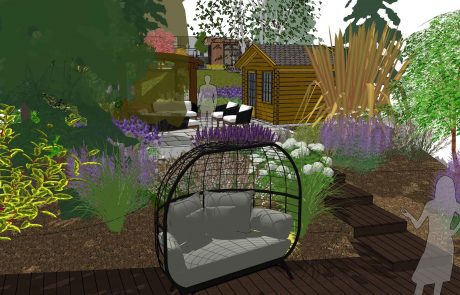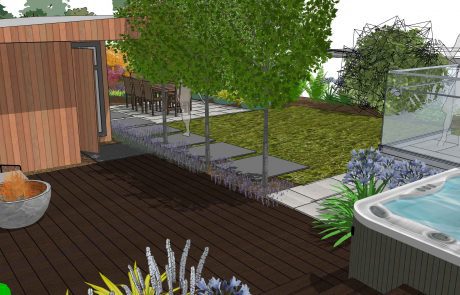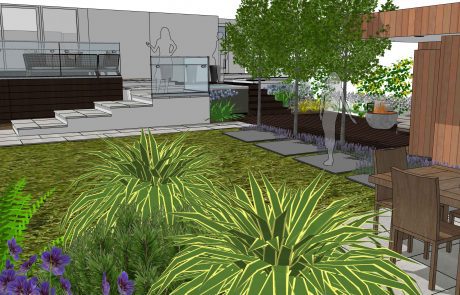Romford Lakeside Garden Design

Brief
This client has a long established family garden
It is looking tired and worn out and in need of a facelift
They are looking at options for the rear of the house including an extension or Orangery
They would like to retain the view to the lake at the bottom of the garden
They would like to retain a large amount of lawn
Many of the trees and shrubs on the plot are to remain
They would like to keep the summerhouse in position at the bottom of the garden re-landscape the area around it
The transition from the upper level next to the interior threshold to the existing ground level needs reviewing in light of elderly relatives being able to navigate the space.
Solution
Directly outside existing patio doors will be an area of composite decking large enough to accommodate an outdoor sofa for casual relaxation and entertaining. A glass balustrade along the front edge will create a safety barrier without impeding the view of the garden. The area beneath the decking could be purposed for storage if the client wishes with the addition of hinged doors. Deep terraced steps laid with stylish grey porcelain tiles will lead down from the back door to the lower garden. To the left of these steps will be more decking and paved steps running along the left-hand boundary which will lead to a large decked area in the lower garden, positioned make the most of the sun. A hot tub will be positioned between the lower deck and the house, partially hidden by the upper deck. This can be accessed via either set of paved steps.
In the lower garden a stepping stone pathway laid with large format porcelain slabs will continue down the space, past a small lawn to the right and a new garden building to the left. This building is intended to contain a toilet, kitchen and socialising area. A line of three standard liquid amber trees will provide screening, height and greenery to the area.
The middle section of the space will contain a large lawn flanked by planting beds on all sides. A smaller patio with a view to the lake is a position to the side of the space. A new shed will be erected to the right of the lawn. A timber arch tunnel to support climbing roses will leading to the end section of the space, with a large patio positioned adjoining the existing summer house. A step will lead down to a small composite deck at the bottom of the garden to make the most of the lake to the rear.
The planting scheme will retain some of the existing trees and shrubs to provide a mature, leafy backbone with lots of texture. The large bed across the centre of the garden will be filled with acers to create a soft feathery feel to the space.
Contact Earth Designs to discuss your own lakeside garden makeover, or browse our website to see more examples by our garden designer in Romford.
