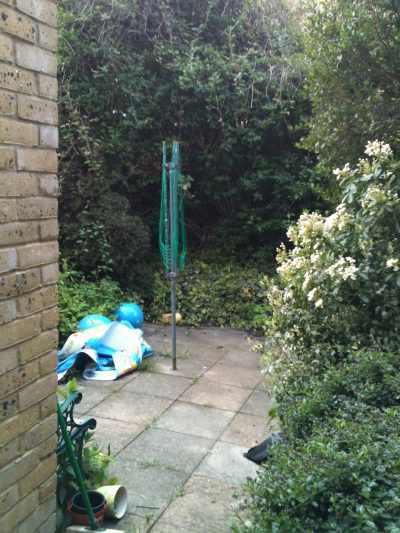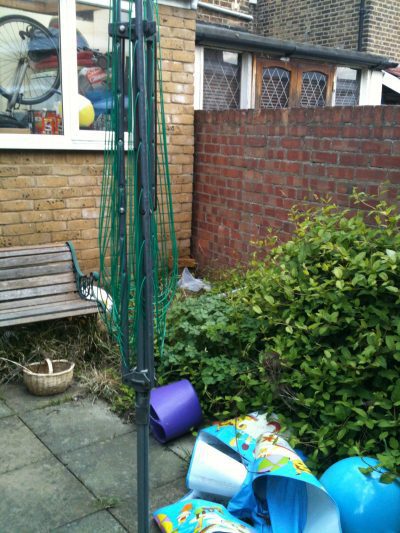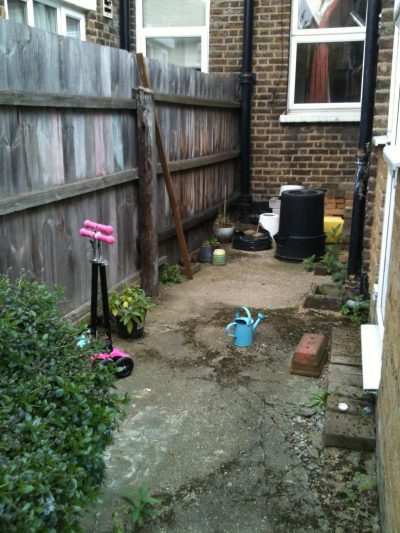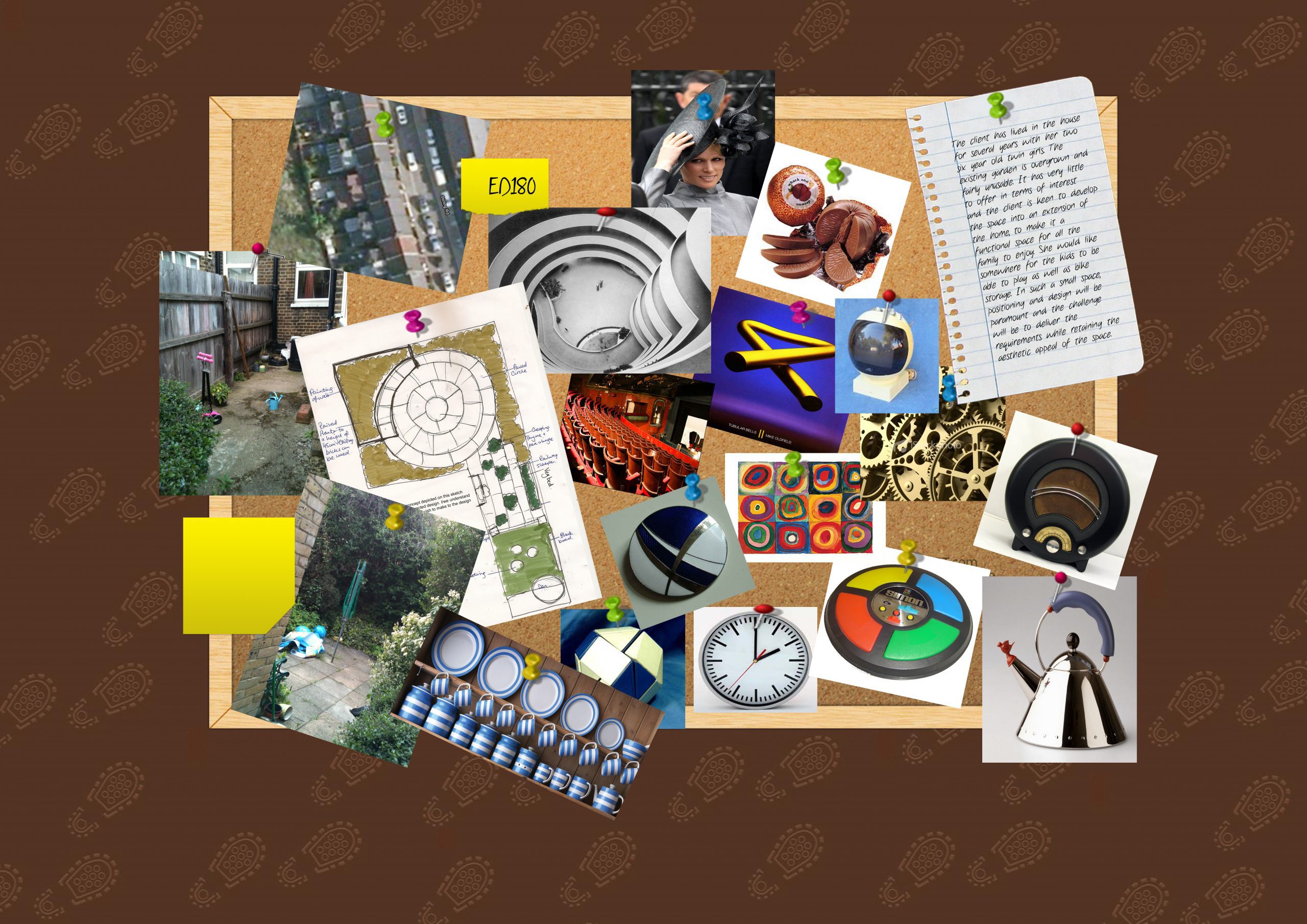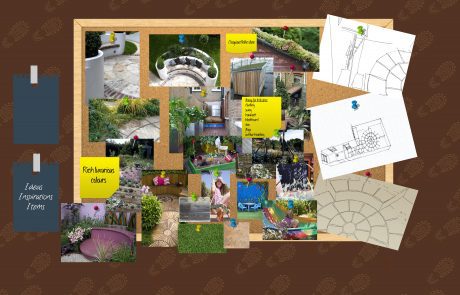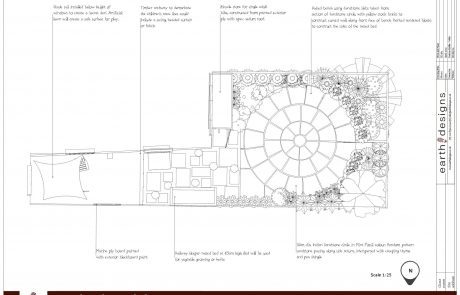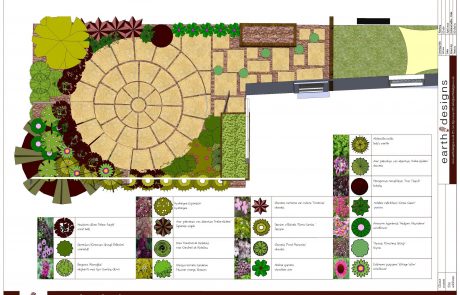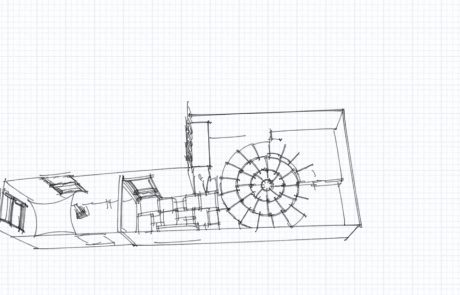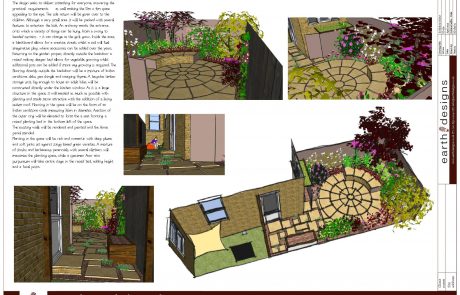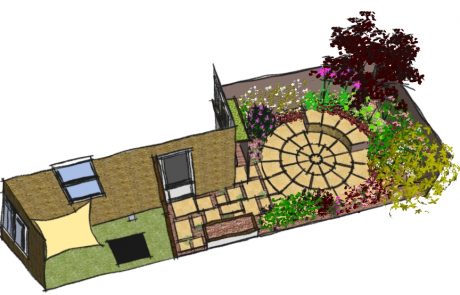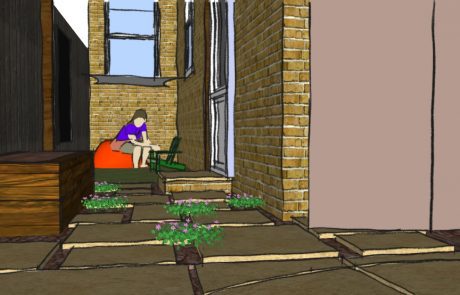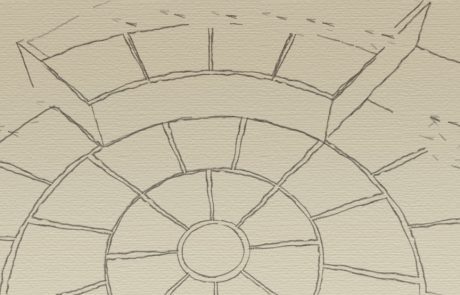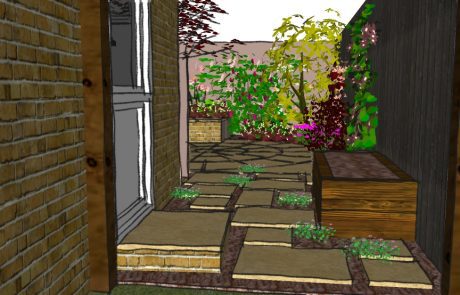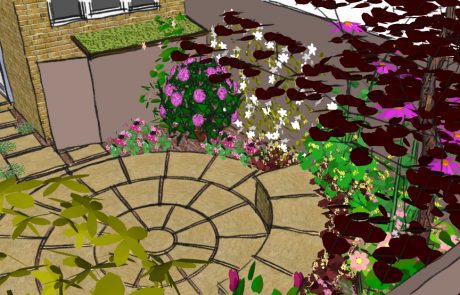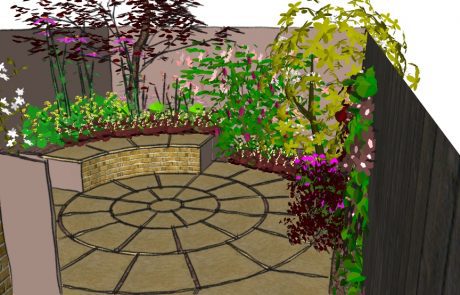Small Garden Design on a budget
Walthamstow Garden packs a lot in

Brief
The client has lived in the house for several years with her two six year old twin girls. The existing garden is overgrown and fairly unusable.
It has very little to offer in terms of interest and the client is keen to develop the space into an extension of the home, to make it a functional space for all the family to enjoy.
She would like somewhere for the kids to be able to play as well as bike storage.
In such a small space, positioning and design will be paramount and the challenge will be to deliver the requirements while retaining the aesthetic appeal of the space.
Solution
The design seeks to deliver something for everyone, answering the practical requirements as well making the 5m x 4m space appealing to the eye.
The side return will be given over to the children. Although a very small area it will be packed with several features to entertain the kids. An archway marks the entrance onto which a variety of things can be hung, from a swing, to beaded curtains – it can change as the girls grow.
Inside the area, a blackboard allows for a creative streak, whilst a sail will fuel imaginative play, where accessories can be added over the years.
Returning to the garden proper, directly outside the backdoor a raised railway sleeper bed allows for vegetable growing whilst additional pots can be added if more veg growing is required.
The flooring directly outside the backdoor will be a mixture of Indian sandstone slabs, pea shingle and creeping thyme. A bespoke timber storage unit, big enough to house an adult bike, will be constructed directly under the kitchen window.
As it is a large structure in the space, it will masked as much as possible with planting and made more attractive with the addition of a living sedum roof.
Flooring in the space will be on the form of an Indian sandstone circle measuring 3.6m in diameter. A section of the outer ring will be elevated to form the a seat fronting a raised planting bed in the bottom left of the space.
The existing walls will be rendered and painted and the fence panel mended.
Planting in the space will be rich and romantic with deep plums and soft pinks set against zingy limed green varieties.
A mixture of shrubs and herbaceous perennials, with several climbers will maximise the planting space, while a specimen Acer atro purpureum will take centre stage in the raised bed, adding height and a focal point.
