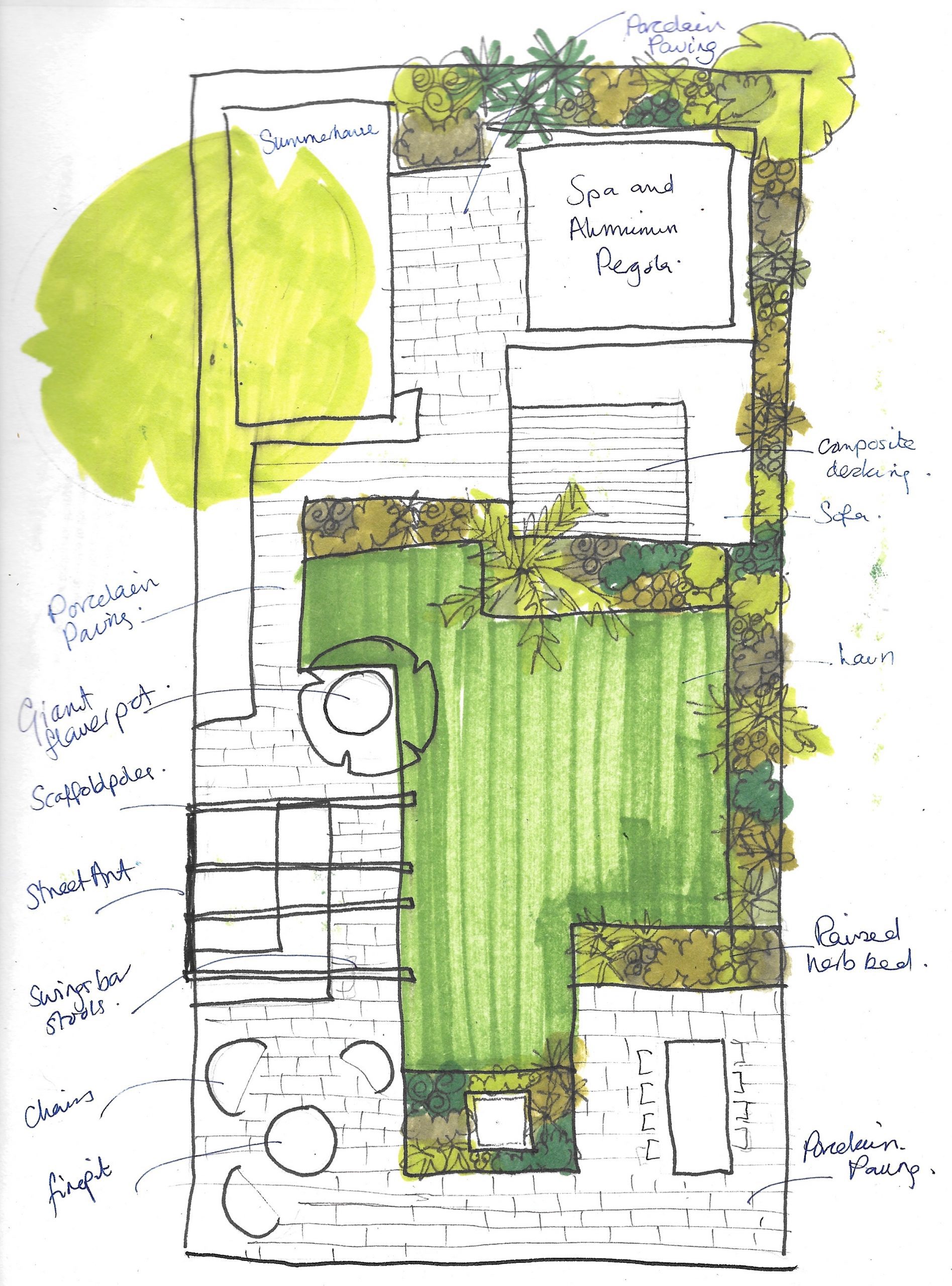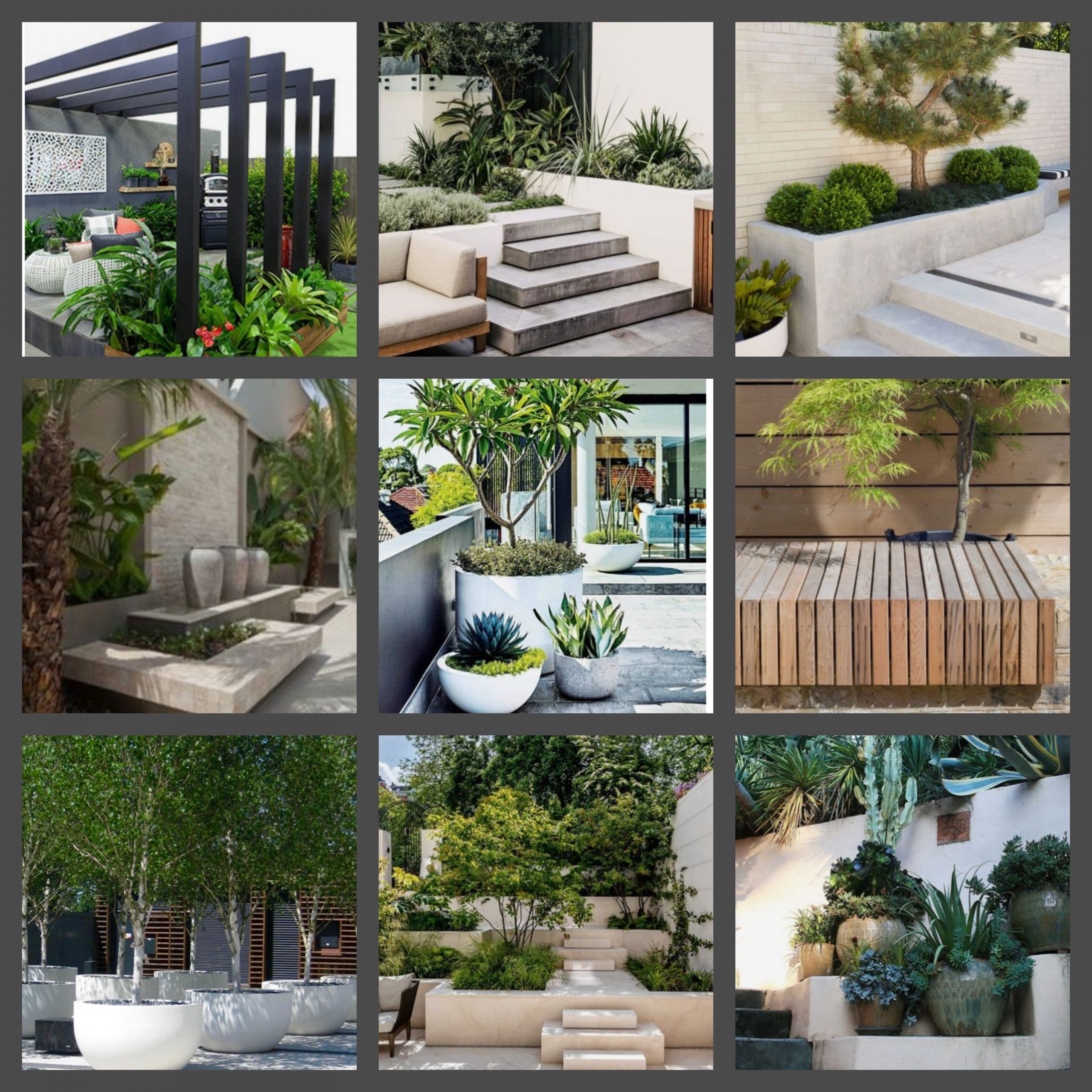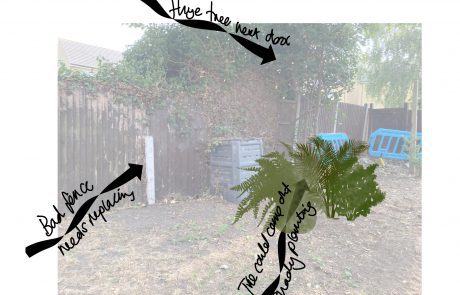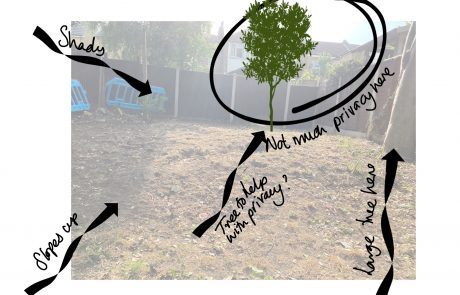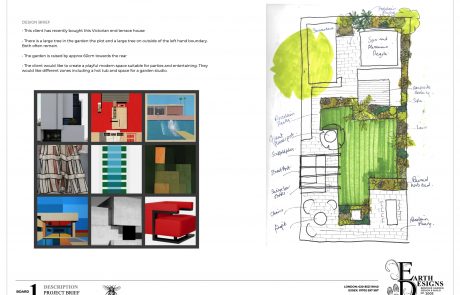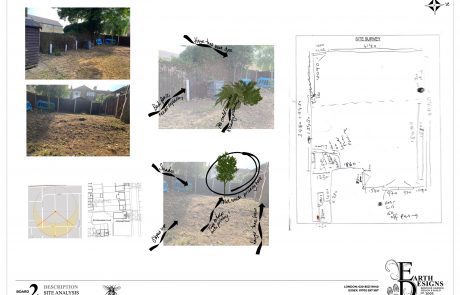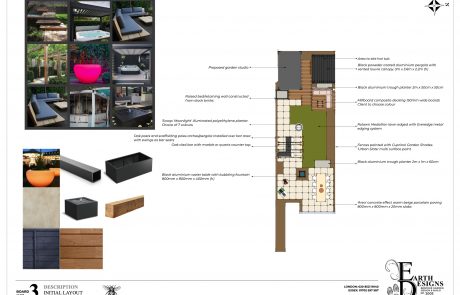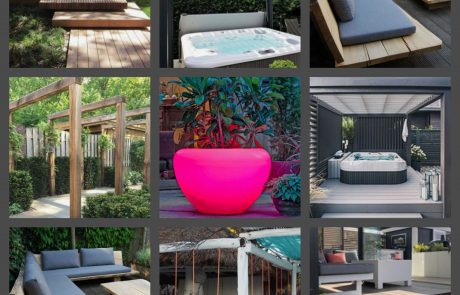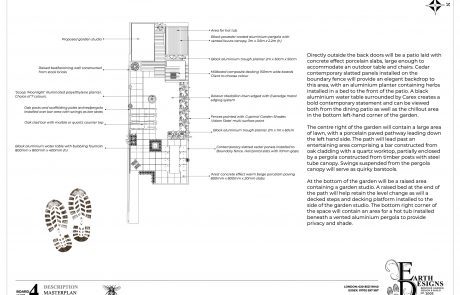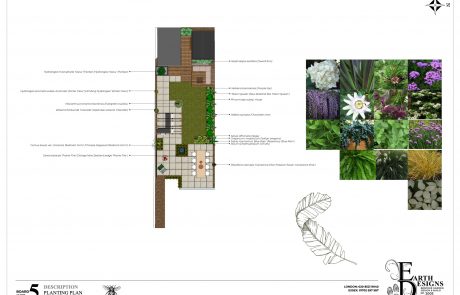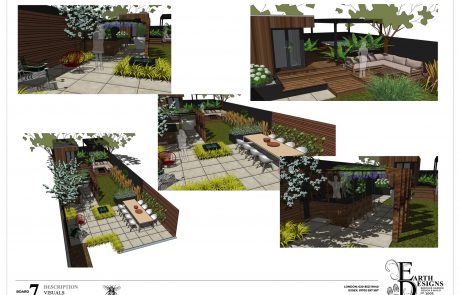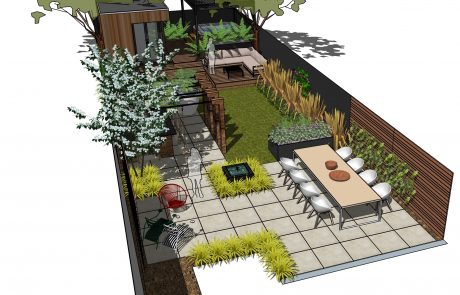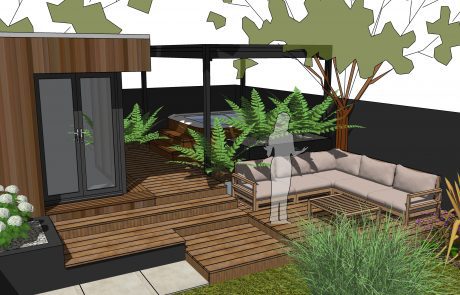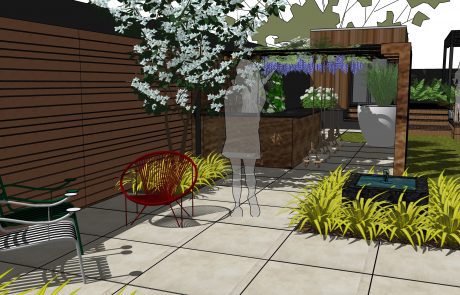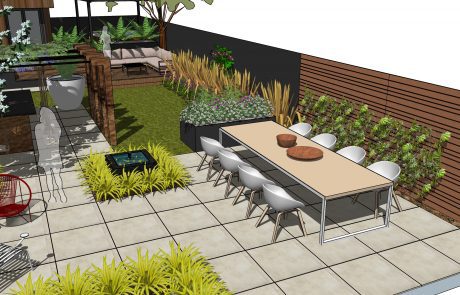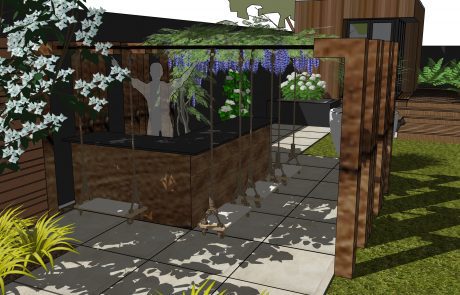SOUTHEND ON SEA GARDEN DESIGN

Brief
This client has recently bought this Victorian end terrace house.
There is a large tree in the garden the plot and a large tree on outside of the left hand boundary. Both to remain.
The garden is raised by approx. 60cm towards the rear.
The client would like to create a playful modern space suitable for parties and entertaining. They would like different zones including a hot tub and space for a garden studio
Solution
Directly outside the back doors will be a patio laid with concrete effect porcelain slabs, large enough to accommodate an outdoor table and chairs. Cedar contemporary slatted panels installed on the boundary fence will provide an elegant backdrop to this area, with an aluminium planter containing herbs installed in a bed to the front of the patio. A black aluminium water table surrounded by Carex creates a bold contemporary statement and can be viewed both from the dining patio as well as the chillout area in the bottom left-hand corner of the garden.
The centre right of the garden will contain a large area of lawn, with a porcelain paved pathway leading down the left hand side. The path will lead past an entertaining area comprising a bar constructed from oak cladding with a quartz worktop, partially enclosed by a pergola constructed from timber posts with steel tube canopy. Swings suspended from the pergola canopy will serve as quirky barstools.
At the bottom of the garden will be a raised area containing a garden studio. A raised bed at the end of the path will help retain the level change as will a decked steps and decking platform installed to the side of the garden studio. The bottom right corner of the space will contain an area for a hot tub installed beneath a vented aluminium pergola to provide privacy and shade.
Contact Earth Designs to discuss your own party garden makeover, or browse our website to see more examples by our garden designer in Southend.
