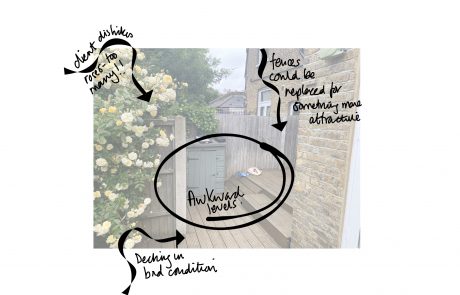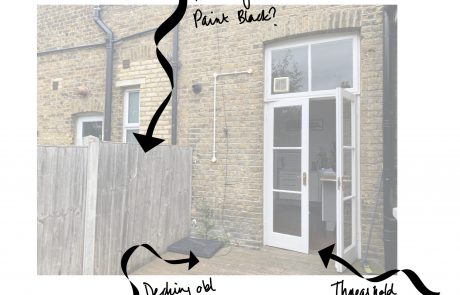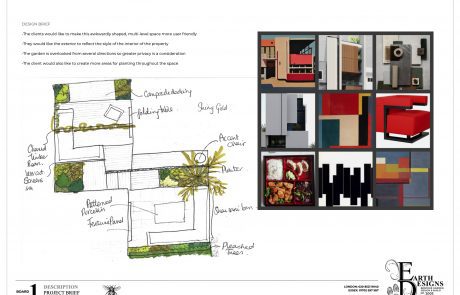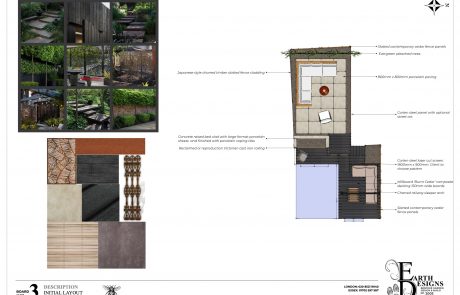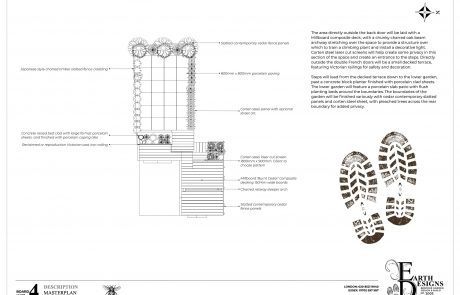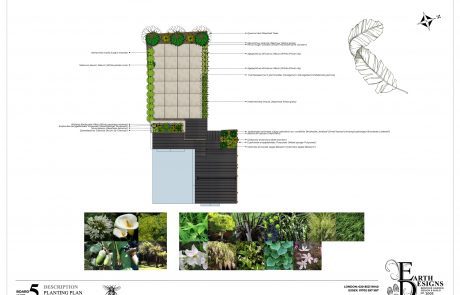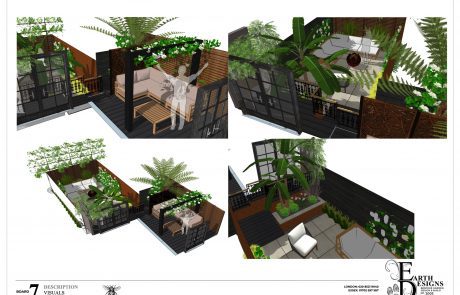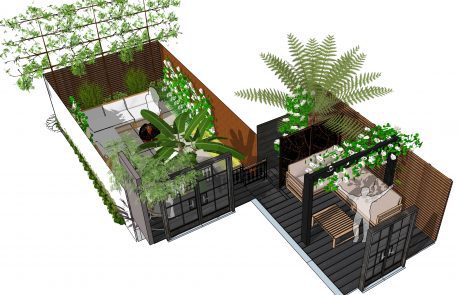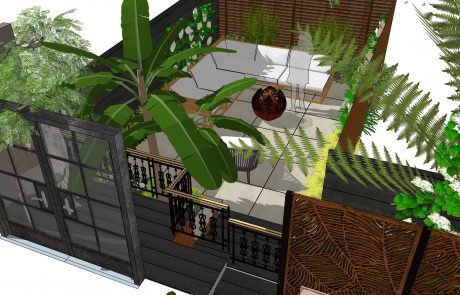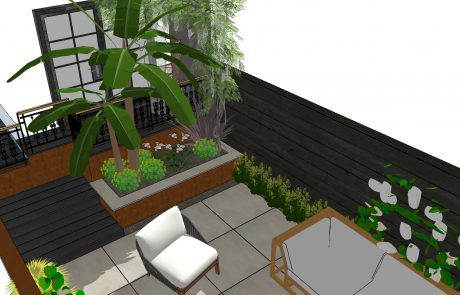WALTHAMSTOW GARDEN DESIGN

Brief
The clients would like to make this awkwardly shaped, multi-level space more user friendly.
They would like the exterior to reflect the style of the interior of the property.
The garden is overlooked from several directions so greater privacy is a consideration.
The client would also like to create more areas for planting throughout the space.
Solution
The area directly outside the back door will be laid with a Millboard composite deck, with a chunky charred oak beam archway stretching over the space to provide a structure over which to train a climbing plant and install a decorative light.
Corten steel laser cut screens will help create some privacy in this section of the space and create an entrance to the steps. Directly outside the double French doors will be a small decked terrace, featuring Victorian railings for safety and decoration.
Steps will lead from the decked terrace down to the lower garden, past a concrete block planter finished with porcelain clad sheets. The lower garden will feature a porcelain slab patio with flush planting beds around the boundaries. The boundaries of the garden will be finished variously with cedar contemporary slatted panels and corten steel sheet, with pleached trees across the rear boundary for added privacy.
Contact Earth Designs to discuss your own multi-level garden makeover, or browse our website to see more examples by our garden designer in Walthamstow.


