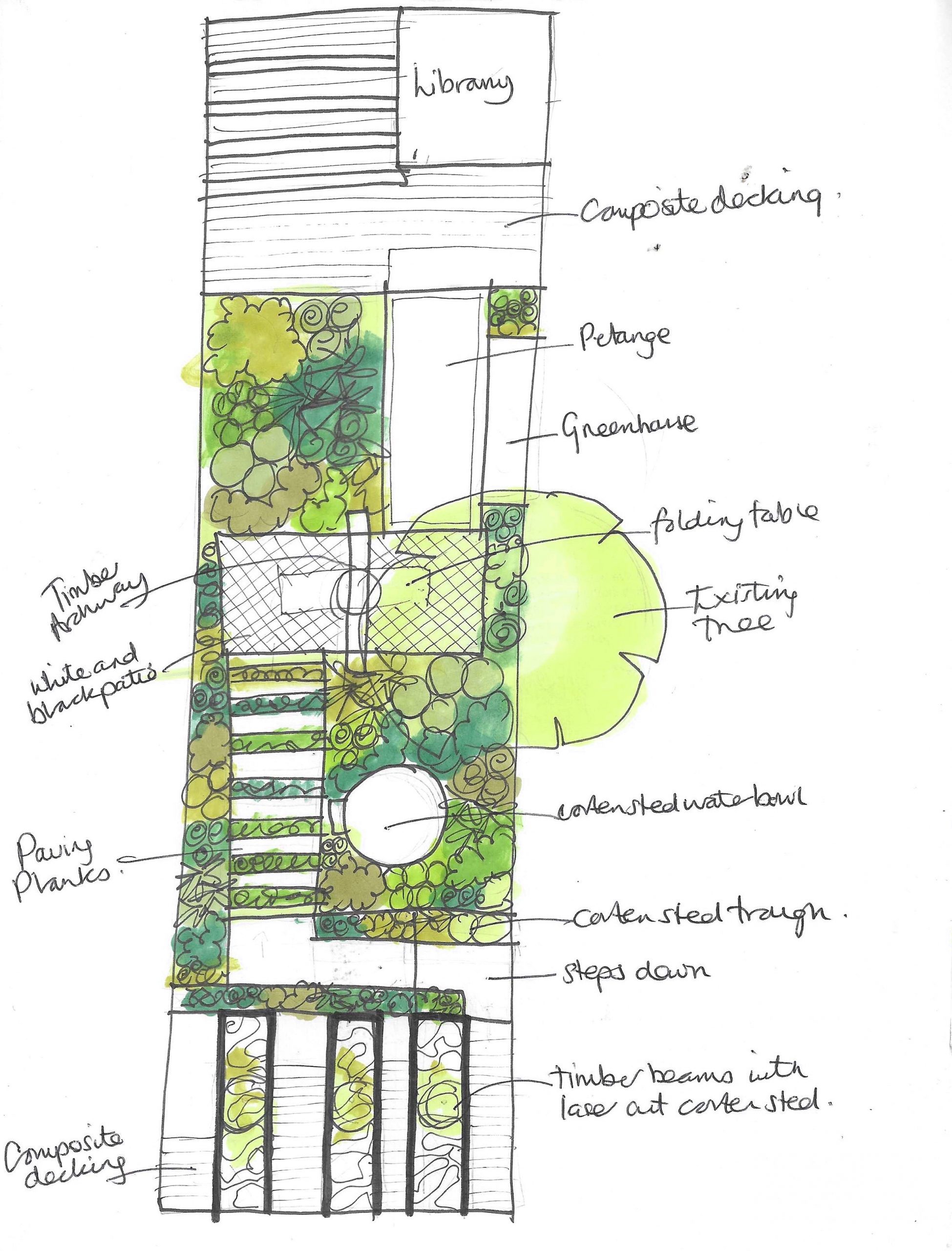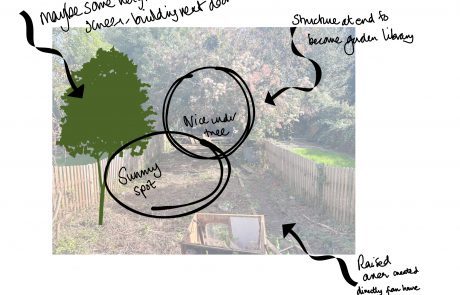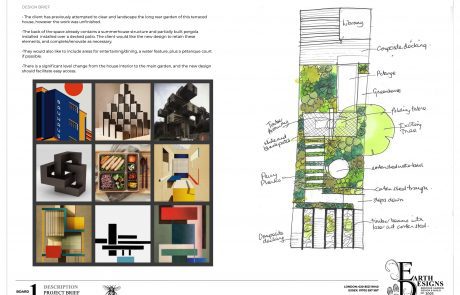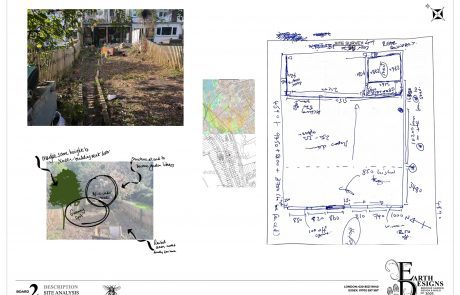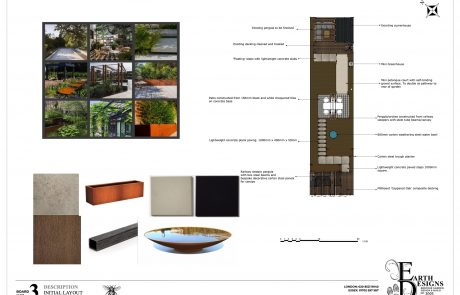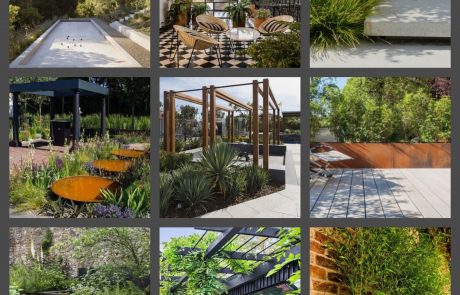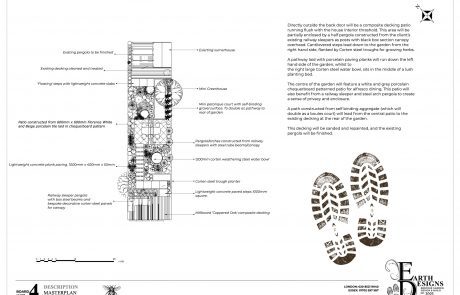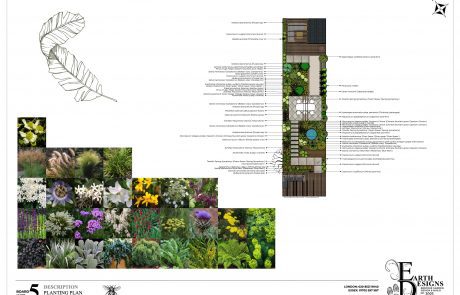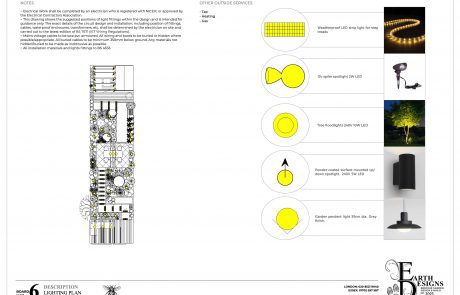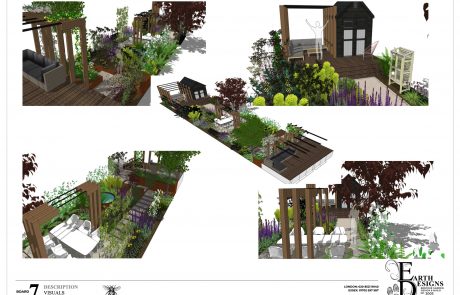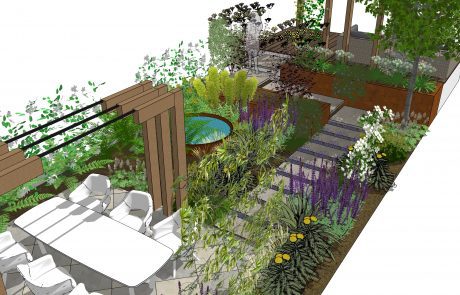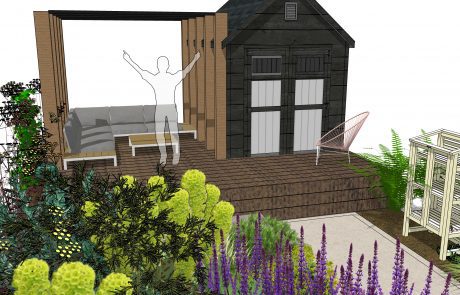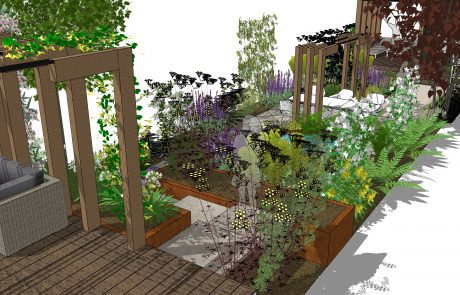Walthamstow Garden Design

Brief
The client has previously attempted to clear and landscape the long rear garden of this terraced house, however the work was unfinished.
The back of the space already contains a summerhouse structure and partially built pergola installed over a decked patio. The client would like the new design to retain these elements, and complete/renovate as necessary.
They would also like to include areas for entertaining/dining, a water feature, plus a pétanque court if possible.
There is a significant level change from the house interior to the main garden, and the new design should facilitate easy access.
Solution
Directly outside the back door will be a composite decking patio running flush with the house interior threshold. This area will be partially enclosed by a half pergola constructed from the client’s existing railway sleepers as posts with black box section canopy overhead. Cantilevered steps lead down to the garden from the right hand side, flanked by Corten steel troughs for growing herbs.
A pathway laid with porcelain paving planks will run down the left hand side of the garden, whilst to
the right large Corten steel water bowl, sits in the middle of a lush planting bed.
The centre of the garden will feature a white and grey porcelain chequerboard patterned patio for alfresco dining. This patio will also benefit from a railway sleeper and steel arch pergola to create a sense of privacy and enclosure.
A path constructed from self binding aggregate (which will double as a boules court) will lead from the central patio to the existing decking at the rear of the garden.
This decking will be sanded and repainted, and the existing pergola will be finished.
Contact Earth Designs to discuss your own entertaining garden makeover, or browse our website to see more examples by our garden designer in Walthamstow.
