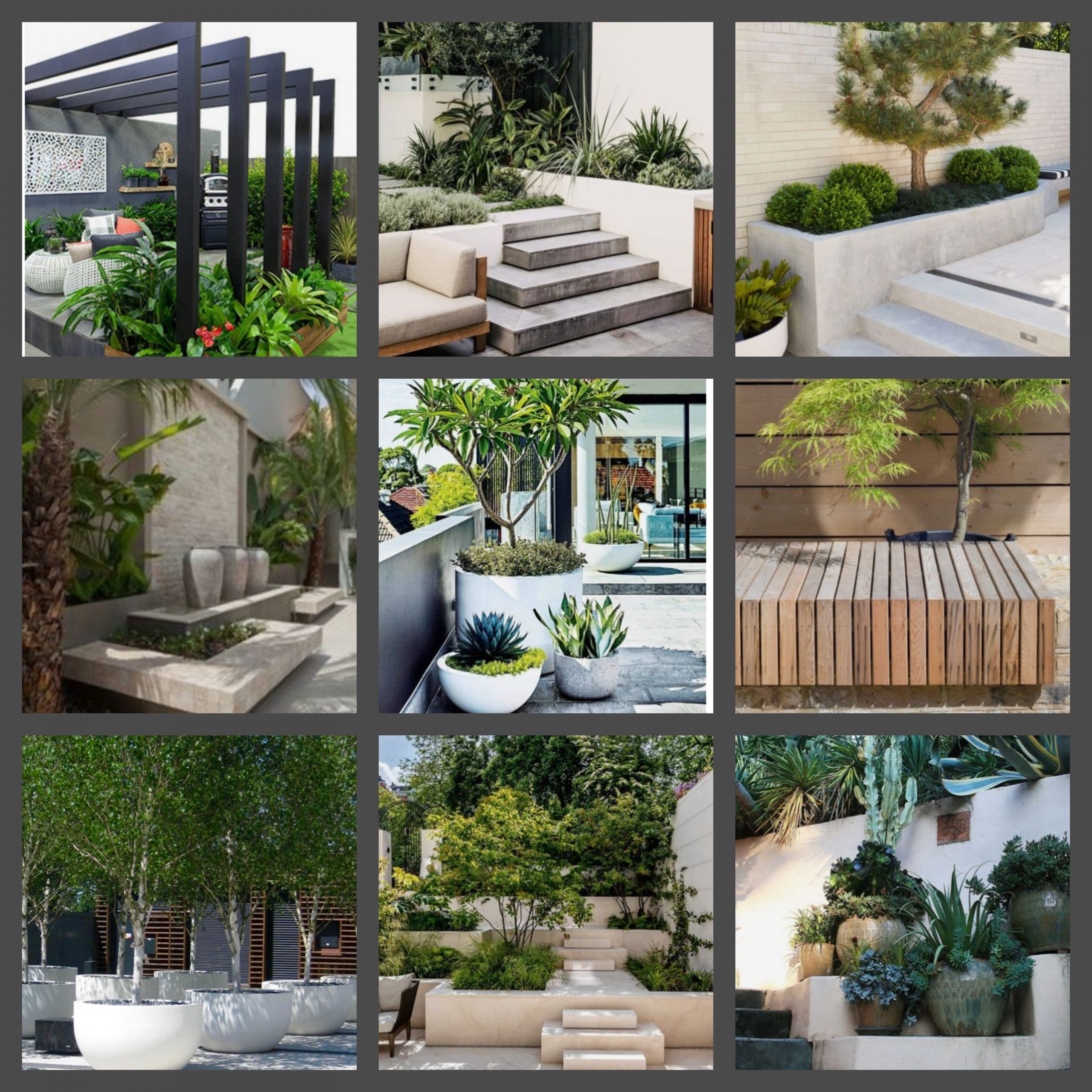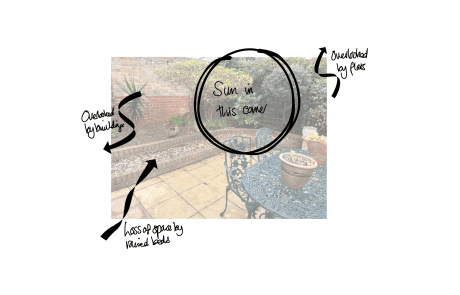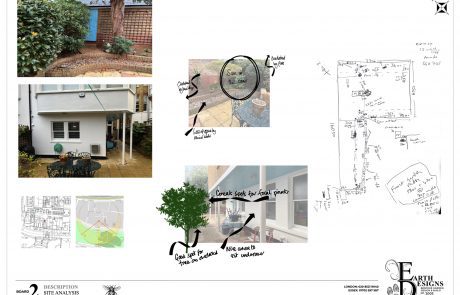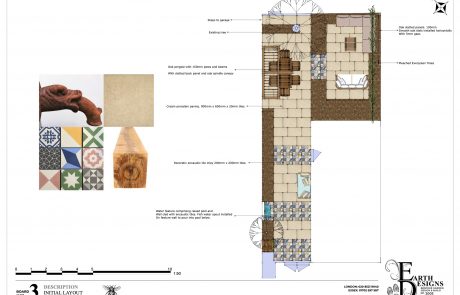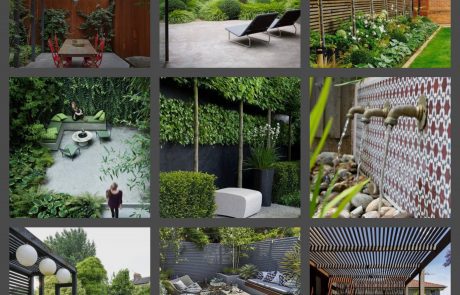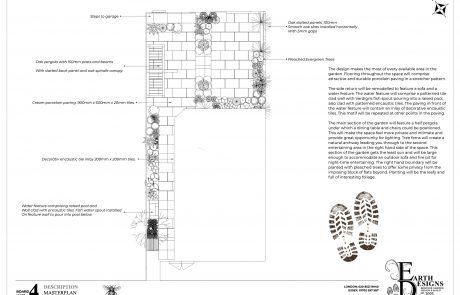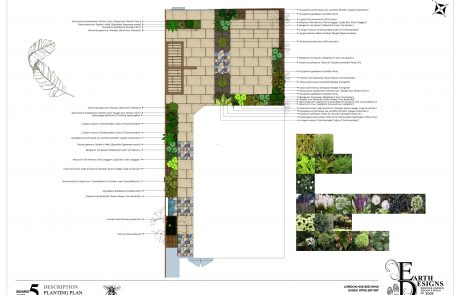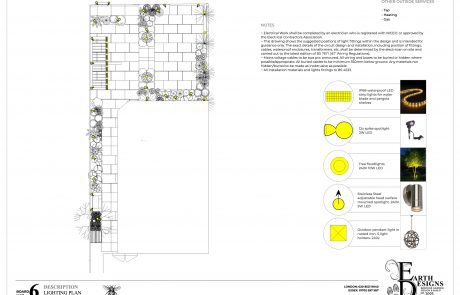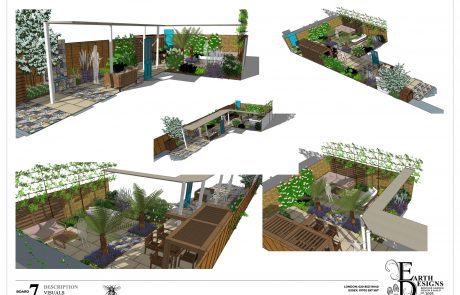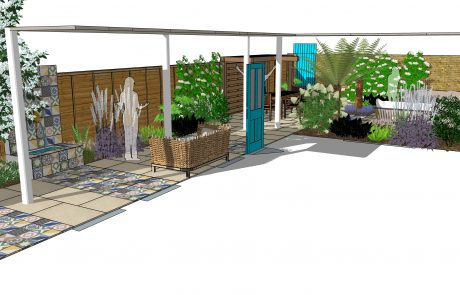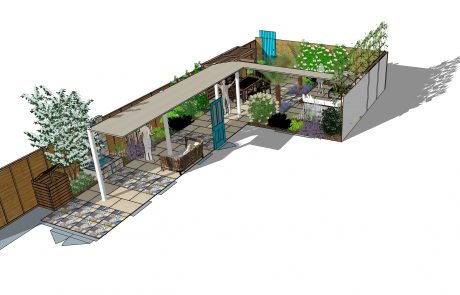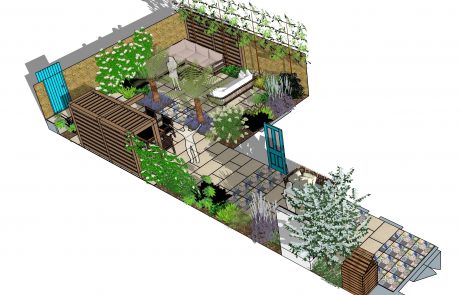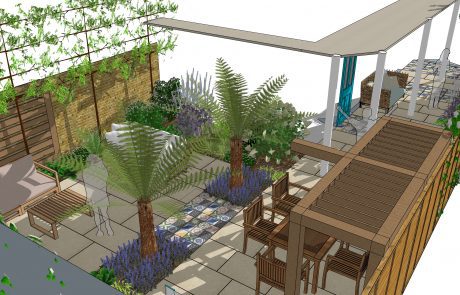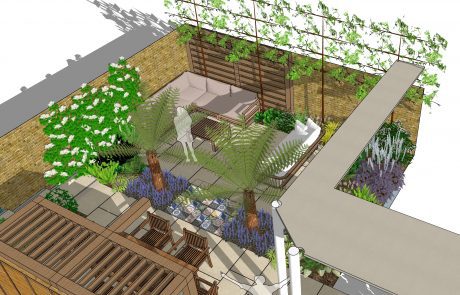WESTCLIFF ON SEA GARDEN DESIGN

Brief
This client would like to make the most use of the limited sun in the garden.
They need to retain access to the garage and would like to make maximum use of the long, wide side return.
The existing tree should be retained in the final design if possible.
The garden is quite overlooked from the surrounding buildings, in particular one block of flats to the right, and some screening is desirable.
The client would like the design to have a courtyard feel and include some patterned tiles.
Solution
The design makes the most of every available area in the garden. Flooring throughout the space will comprise attractive and durable porcelain paving in a stretcher pattern.
The side return will be remodelled to feature a sofa and a water feature. The water feature will comprise a patterned tile clad wall with Verdigris fish spout pouring into a raised pool, also clad with patterned encaustic tiles. The paving in front of the water feature will contain an inlay of decorative encaustic tiles. This motif will be repeated at other points in the paving.
The main section of the garden will feature a half pergola under which a dining table and chairs could be positioned. This will make the space feel more private and intimate and provide great opportunity for lighting. Tree ferns will create a natural archway leading you through to the second entertaining area in the right hand side of the space. This section of the garden gets the least sun and will be large enough to accommodate an outdoor sofa and fire pit for night-time entertaining. The right hand boundary will be planted with pleached trees to offer some privacy from the imposing block of flats beyond. Planting will be the leafy and full of interesting foliage.
Contact Earth Designs to discuss your own courtyard garden makeover, or browse our website to see more examples by our garden designer in Westcliff on Sea.

