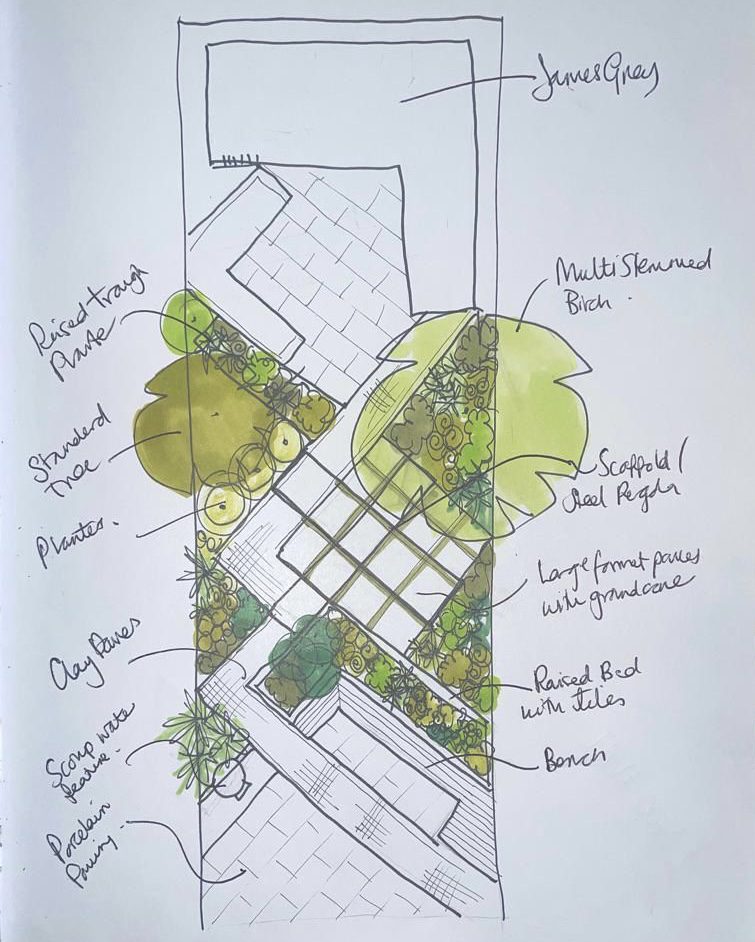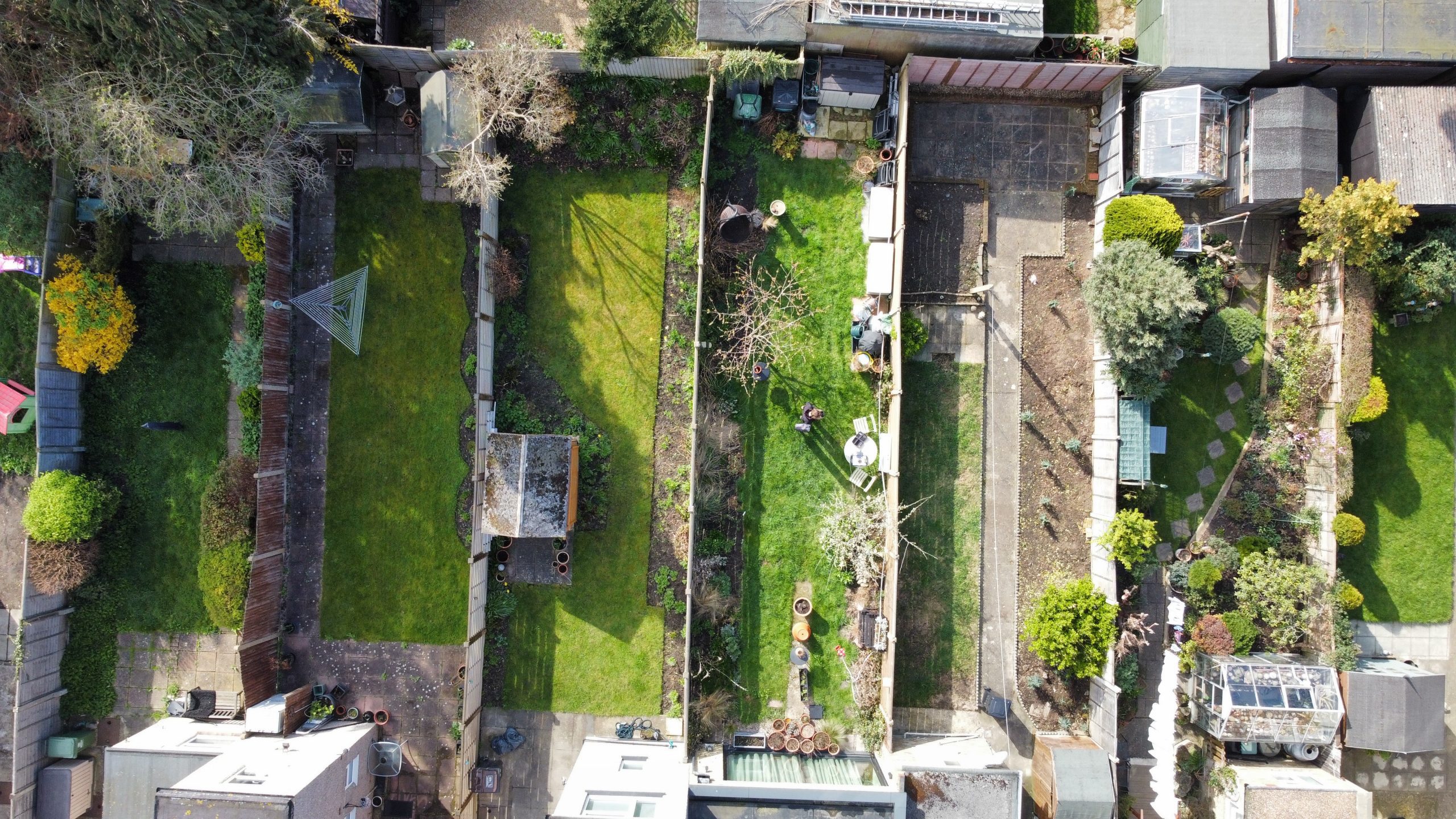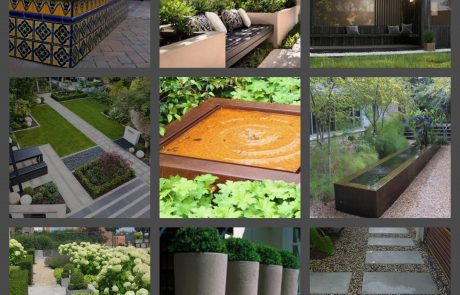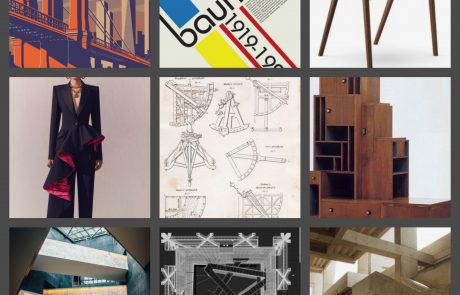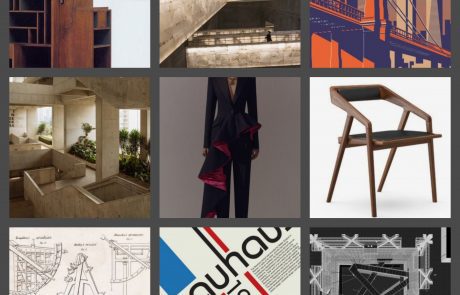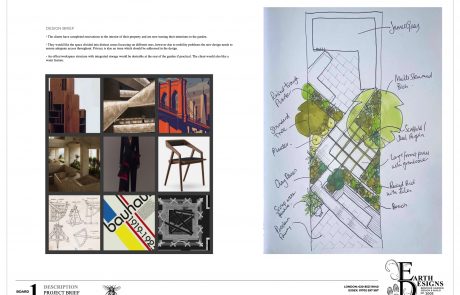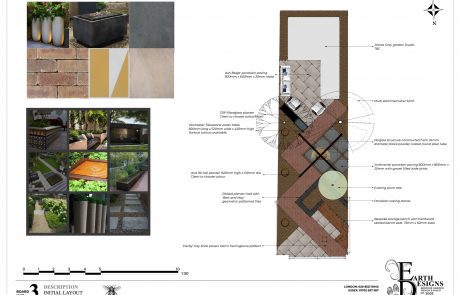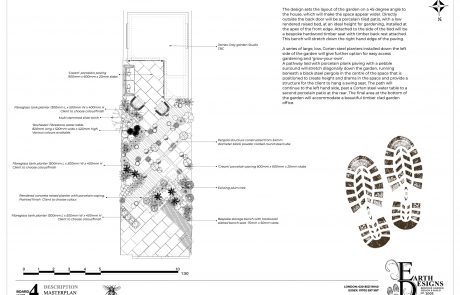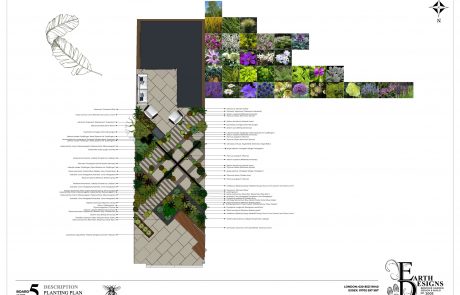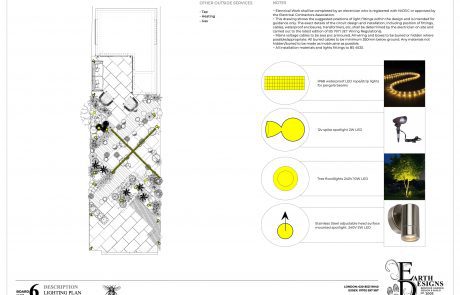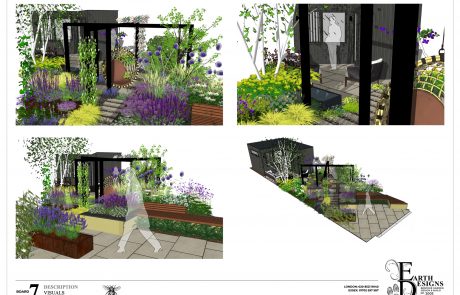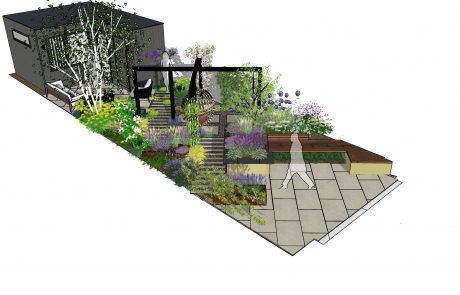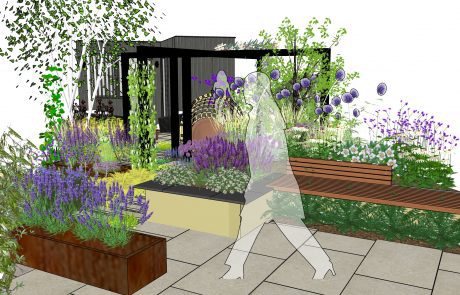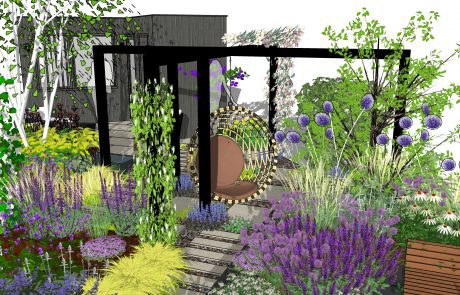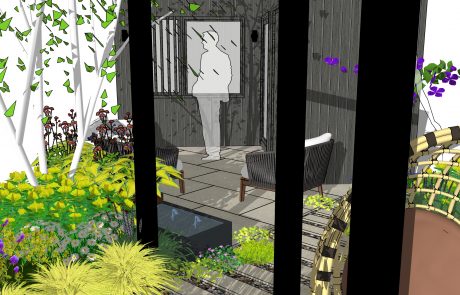Bromley Garden Design

Brief
The clients have completed renovations to the interior of their property and are now turning their attentions to the garden.
They would like the space divided into distinct zones focussing on different uses, however due to mobility problems the new design needs to ensure adequate access throughout. Privacy is also an issue which should be addressed in the design.
An office/workspace structure with integrated storage would be desirable at the rear of the garden if practical.
The client would also like a water feature.
Solution
The design sets the layout of the garden on a 45 degree angle to the house, which will make the space appear wider. Directly outside the back door will be a porcelain tiled patio, with a low rendered raised bed, at an ideal height for gardening, installed at the apex of the front edge. Attached to the side of the bed will be a bespoke hardwood timber seat with timber back rest attached. This bench will stretch down the right hand edge of the paving.
A series of large, low, Corten steel planters installed down the left side of the garden will give further option for easy access gardening and ‘grow-your-own’.
A pathway laid with porcelain plank paving with a pebble surround will stretch diagonally down the garden, running beneath a black steel pergola in the centre of the space that is positioned to create height and drama in the space and provide a structure for the client to hang a swing seat. The path will continue to the left hand side, past a Corten steel water table to a second porcelain patio at the rear. The final area at the bottom of the garden will accommodate a beautiful timber clad garden office.
Contact Earth Designs to discuss your own zoned garden makeover, or browse our website to see more examples by our garden designer in Bromley.
