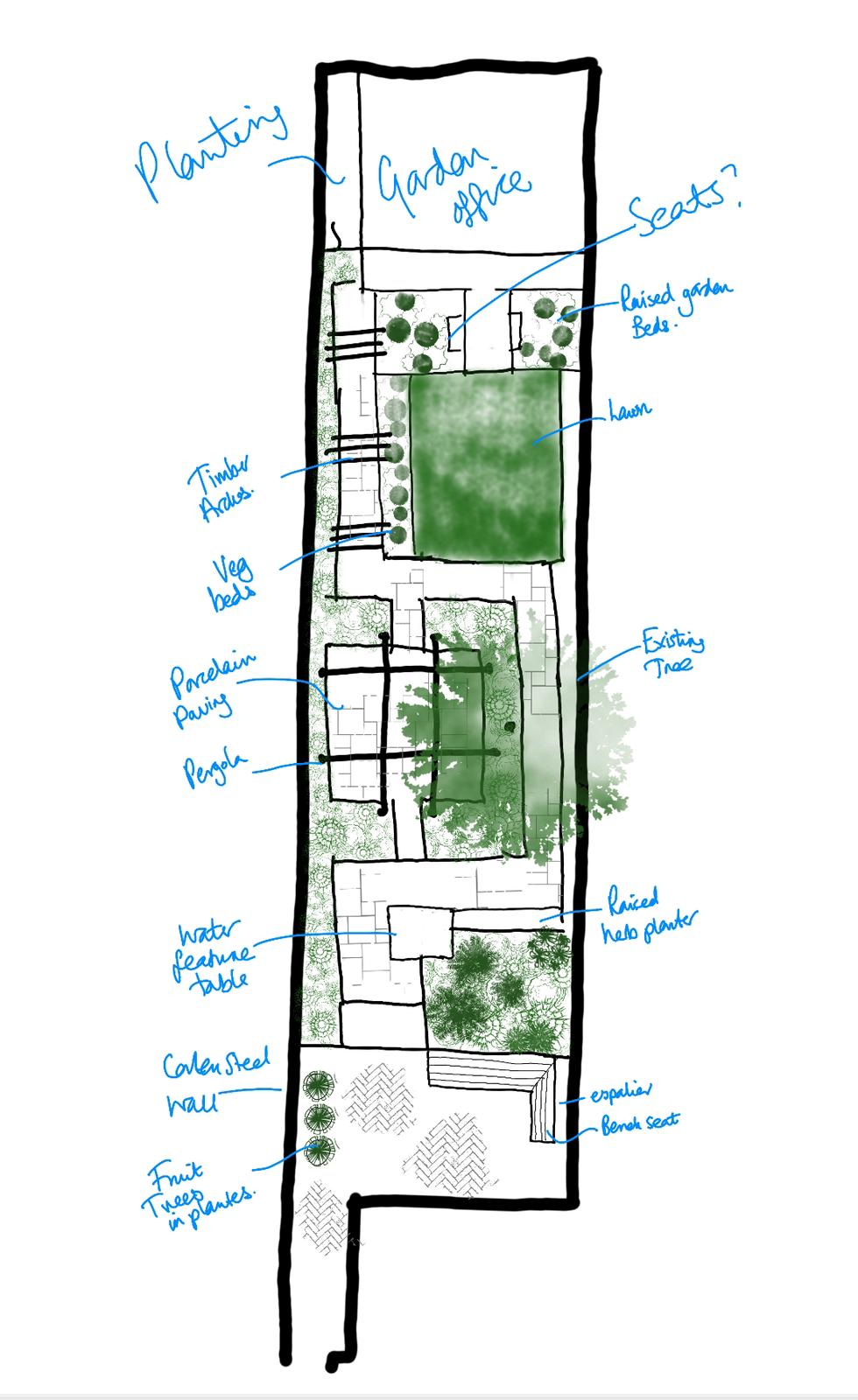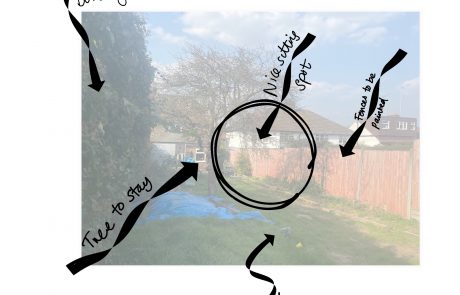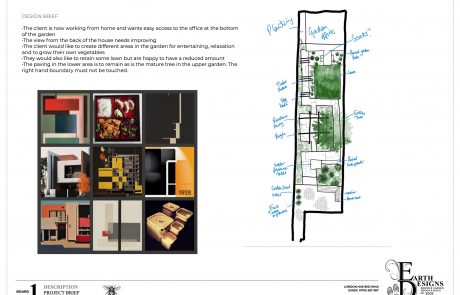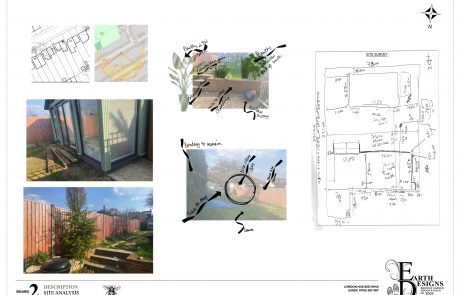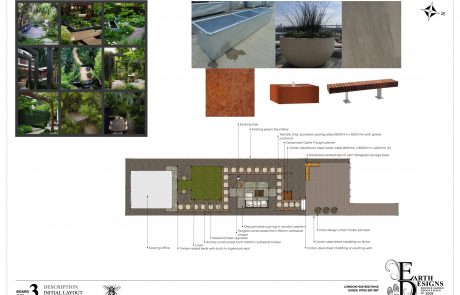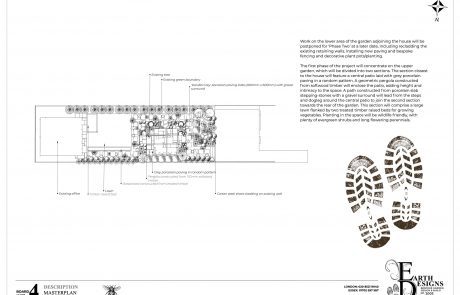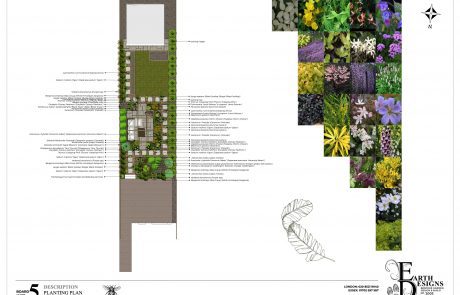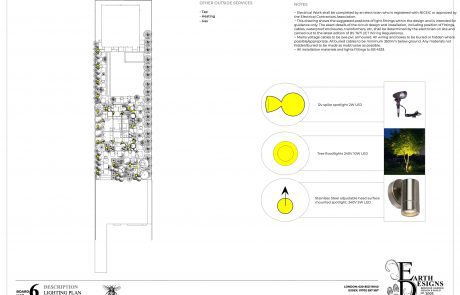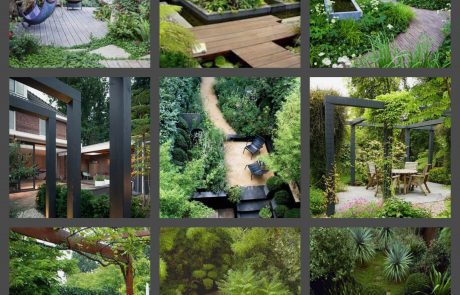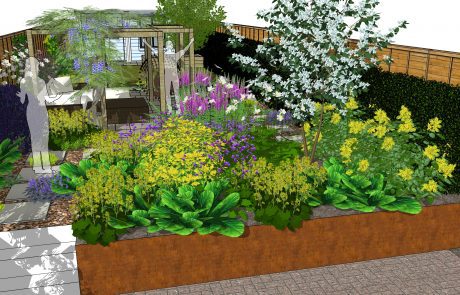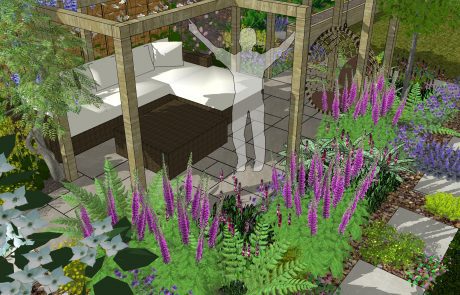Muswell Hill Garden Design

Brief
The client is now working from home and wants easy access to the office at the bottom of the garden
The view from the back of the house needs improving
The client would like to create different areas in the garden for entertaining, relaxation and to grow their own vegetables
They would also like to retain some lawn but are happy to have a reduced amount
The paving in the lower area is to remain as is the mature tree in the upper garden. The right hand boundary must not be touched.
Solution
Work on the lower area of the garden adjoining the house will be postponed for ‘Phase Two’ at a later date, including recladding the existing retaining walls, installing new paving and bespoke fencing and decorative plant pots/planting.
The first phase of the project will concentrate on the upper garden, which will be divided into two sections. The section closest to the house will feature a central patio laid with grey porcelain paving in a random pattern. A geometric pergola constructed from softwood timber will enclose the patio, adding height and intimacy to the space. A path constructed from porcelain slab stepping-stones with a gravel surround will lead from the steps and dogleg around the central patio to join the second section towards the rear of the garden. This section will comprise a large lawn flanked by two treated timber raised beds for growing vegetables. Planting in the space will be wildlife friendly, with plenty of evergreen shrubs and long flowering perennials.
Contact Earth Designs to discuss your own entertaining garden makeover, or browse our website to see more examples by our garden designer in Muswell Hill.
